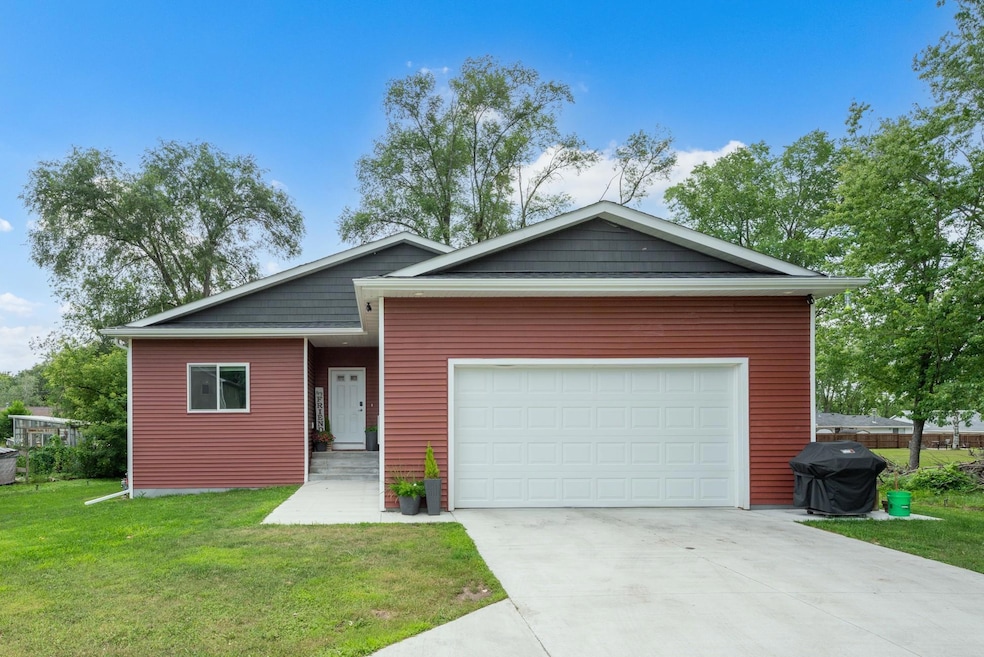3233 Welch Ct SE Rochester, MN 55904
Estimated payment $2,435/month
Highlights
- No HOA
- 2 Car Attached Garage
- 1-Story Property
- Mayo Senior High School Rated A-
- Living Room
- Forced Air Heating and Cooling System
About This Home
Welcome to this beautiful, move-in-ready 4-bedroom, 3-bathroom, 2,464 square foot home in Rochester. This 2022 build offers comfortable living with an open concept design, primary suite, fully finished basement, and large backyard.
The main level features a modern kitchen, family room, and dining area, along with a primary suite, a second bedroom and second bathroom. The real highlight of this home is the finished basement, which provides tons of extra living space. On the lower level, you will find a fantastic bar area, a large living space, two bedrooms, and a 3/4 bathroom. The wooded lot offers privacy and plenty of opportunity for recreation space.
Don't miss out on your chance to make this move-in-ready home your very own!
Home Details
Home Type
- Single Family
Est. Annual Taxes
- $3,872
Year Built
- Built in 2022
Lot Details
- 0.4 Acre Lot
- Lot Dimensions are 184x278
Parking
- 2 Car Attached Garage
Interior Spaces
- 1-Story Property
- Family Room
- Living Room
- Finished Basement
Bedrooms and Bathrooms
- 4 Bedrooms
Schools
- Pinewood Elementary School
- Willow Creek Middle School
- Mayo High School
Utilities
- Forced Air Heating and Cooling System
Community Details
- No Home Owners Association
- Welch & Wendt Sub Subdivision
Listing and Financial Details
- Assessor Parcel Number 632123038306
Map
Home Values in the Area
Average Home Value in this Area
Tax History
| Year | Tax Paid | Tax Assessment Tax Assessment Total Assessment is a certain percentage of the fair market value that is determined by local assessors to be the total taxable value of land and additions on the property. | Land | Improvement |
|---|---|---|---|---|
| 2024 | $4,359 | $325,700 | $50,000 | $275,700 |
| 2023 | $3,847 | $313,300 | $40,000 | $273,300 |
| 2022 | $334 | $20,000 | $20,000 | $0 |
| 2021 | $334 | $20,000 | $20,000 | $0 |
| 2020 | $348 | $20,000 | $20,000 | $0 |
| 2019 | $346 | $20,000 | $20,000 | $0 |
| 2018 | $176 | $20,000 | $20,000 | $0 |
| 2017 | $352 | $20,000 | $20,000 | $0 |
| 2016 | $362 | $20,000 | $20,000 | $0 |
| 2015 | $172 | $20,000 | $20,000 | $0 |
| 2014 | $212 | $20,000 | $20,000 | $0 |
| 2012 | -- | $24,900 | $24,900 | $0 |
Property History
| Date | Event | Price | Change | Sq Ft Price |
|---|---|---|---|---|
| 09/03/2025 09/03/25 | Price Changed | $400,000 | -5.9% | $162 / Sq Ft |
| 08/25/2025 08/25/25 | Price Changed | $425,000 | -3.4% | $172 / Sq Ft |
| 08/22/2025 08/22/25 | For Sale | $439,900 | +25.7% | $179 / Sq Ft |
| 03/06/2023 03/06/23 | Sold | $350,000 | +1.4% | $275 / Sq Ft |
| 02/06/2023 02/06/23 | Pending | -- | -- | -- |
| 09/04/2022 09/04/22 | For Sale | $345,000 | 0.0% | $271 / Sq Ft |
| 07/20/2022 07/20/22 | Pending | -- | -- | -- |
| 07/18/2022 07/18/22 | For Sale | $345,000 | -- | $271 / Sq Ft |
Purchase History
| Date | Type | Sale Price | Title Company |
|---|---|---|---|
| Deed | $350,000 | -- | |
| Deed | $30,000 | -- |
Mortgage History
| Date | Status | Loan Amount | Loan Type |
|---|---|---|---|
| Open | $332,500 | New Conventional |
Source: NorthstarMLS
MLS Number: 6777124
APN: 63.21.23.038306
- 4118 29th St SE
- 4490 29th St SE
- 2990 Pinewood Ridge Dr SE
- 3669 Meadow Sage Ct SE
- 3682 Meadow Sage Ct SE
- 3658 Meadow Sage Ct NE
- 3097 Tamarack Ln SE
- 1832 37 Ave SE
- 3617 Meadow Sage Ct SE
- 3621 Meadow Sage Ct SE
- 3665 18th St SE
- 4825 19th St SE
- 2711 22nd St SE
- 2633 23rd Ave SE
- Tbd Hilltop Ave SE
- 2343 Pinewood Rd SE
- 2528 22nd Ave SE
- TBD Hilltop Ave SE
- 1707 Hillview Ln SE
- 2110 Coopers Place SE
- 4400 Red Hawk Dr SE
- 1155 Felty Ave SE
- 2012 11th Ave SE Unit D
- 1600 Marion Rd SE Unit 2
- 3043 Towne Club Pkwy SE
- 1505 Marion Rd SE
- 2392 Tee Time Rd SE
- 560 28th St SE
- 4010 Maine Ave SE
- 350 Boulder Rd SE
- 1217 Eastgate Dr
- 875 21st Ave SE
- 1532 10th St SE
- 117 21st St SE Unit A - Upper
- 1640-8 1/2 8 1 2 St SE Unit 1640
- 1463-1537 6th Ave SE
- 862 Homestead Village Ln SE
- 4850 Maine Ave SE
- 1115 9 1 2 Ave SE Unit 2
- 921 11th St SE







