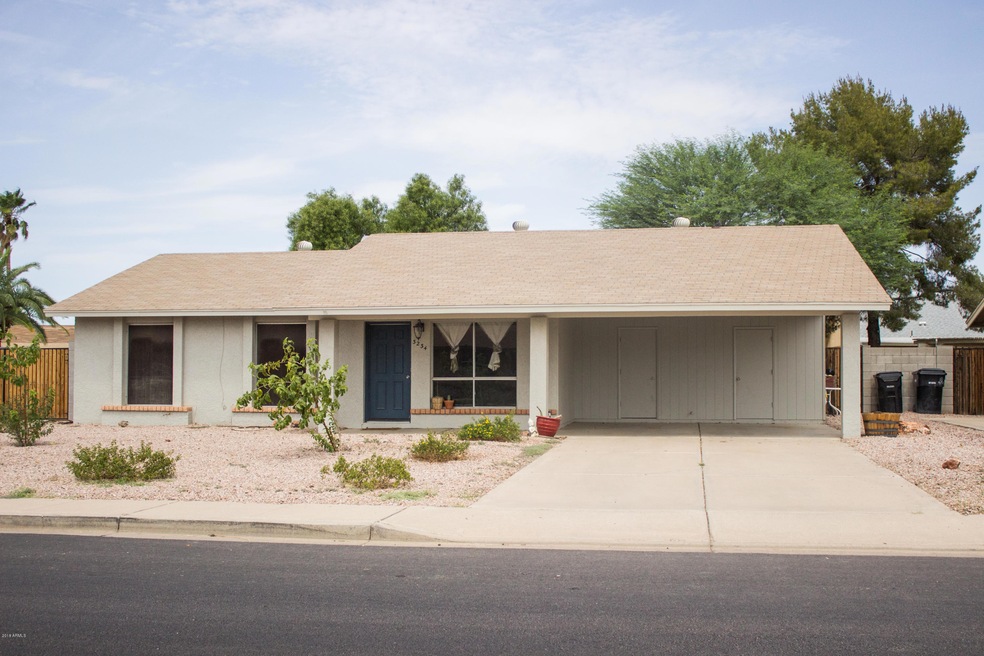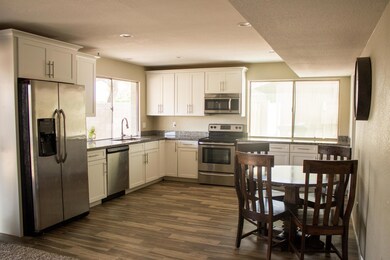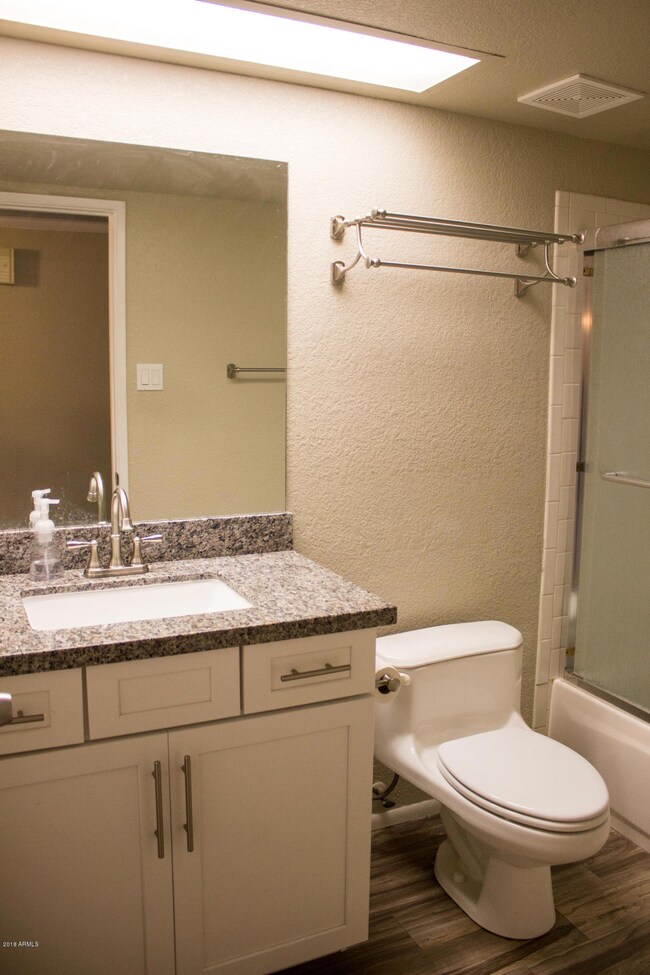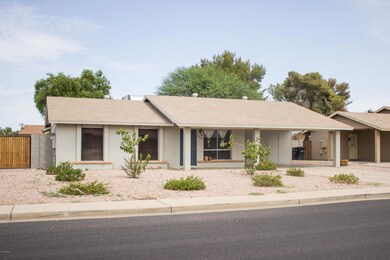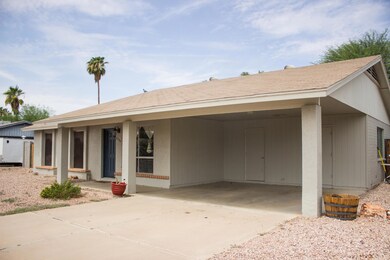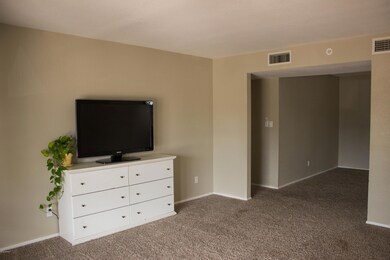
3234 E Enid Ave Mesa, AZ 85204
Central Mesa NeighborhoodHighlights
- RV Access or Parking
- 0.19 Acre Lot
- No HOA
- Franklin at Brimhall Elementary School Rated A
- Granite Countertops
- Covered patio or porch
About This Home
As of June 2023Beautiful remodeled 3 bed room/2 bath home with updated spacious/open floor plan. Fresh paint inside and out. Gorgeous kitchen with brand new cabinets (with soft close), granite countertops, LED lighting and all new appliances. New 12 ft RV gate with the perfect place to park your RV and toys. Bedrooms have mirrored sliding closet doors and Master has large walk-in closet and sliding door to covered back patio. Lots of closets in hallways. Remodeled baths with new cabinets, LED lighting and Granite countertops. Low maintenance front yard. Enjoy your beautifully landscaped back yard with grass area and large shade tree and covered patio! Convenient location to shopping, schools, restaurants, and highways in a great neighborhood with NO HOA!
Last Agent to Sell the Property
Real Broker License #SA646448000 Listed on: 08/23/2018

Co-Listed By
Jared Blanchard
My Home Group Real Estate License #SA678860000
Home Details
Home Type
- Single Family
Est. Annual Taxes
- $1,230
Year Built
- Built in 1978
Lot Details
- 8,183 Sq Ft Lot
- Block Wall Fence
- Front and Back Yard Sprinklers
- Sprinklers on Timer
- Grass Covered Lot
Home Design
- Wood Frame Construction
- Composition Roof
- Block Exterior
- Stucco
Interior Spaces
- 1,591 Sq Ft Home
- 1-Story Property
- Solar Screens
- Washer and Dryer Hookup
Kitchen
- Eat-In Kitchen
- Built-In Microwave
- Granite Countertops
Flooring
- Carpet
- Tile
Bedrooms and Bathrooms
- 3 Bedrooms
- Remodeled Bathroom
- 2 Bathrooms
Parking
- 2 Carport Spaces
- RV Access or Parking
Schools
- Irving Elementary School
- Taylor Junior High School
- Mesa High School
Utilities
- Central Air
- Heating Available
- High Speed Internet
- Cable TV Available
Additional Features
- Accessible Hallway
- Covered patio or porch
Community Details
- No Home Owners Association
- Association fees include no fees
- Countryside Estates Unit 2 Lot 101 262 Subdivision
Listing and Financial Details
- Tax Lot 235
- Assessor Parcel Number 140-46-239
Ownership History
Purchase Details
Home Financials for this Owner
Home Financials are based on the most recent Mortgage that was taken out on this home.Purchase Details
Home Financials for this Owner
Home Financials are based on the most recent Mortgage that was taken out on this home.Purchase Details
Home Financials for this Owner
Home Financials are based on the most recent Mortgage that was taken out on this home.Purchase Details
Home Financials for this Owner
Home Financials are based on the most recent Mortgage that was taken out on this home.Purchase Details
Purchase Details
Similar Homes in Mesa, AZ
Home Values in the Area
Average Home Value in this Area
Purchase History
| Date | Type | Sale Price | Title Company |
|---|---|---|---|
| Warranty Deed | $450,000 | Security Title Agency | |
| Warranty Deed | $250,000 | Security Title Agency Inc | |
| Warranty Deed | $235,000 | Great American Title Agency | |
| Cash Sale Deed | $176,200 | Great American Title Agency | |
| Interfamily Deed Transfer | -- | -- | |
| Interfamily Deed Transfer | -- | -- |
Mortgage History
| Date | Status | Loan Amount | Loan Type |
|---|---|---|---|
| Open | $405,000 | New Conventional | |
| Previous Owner | $304,898 | FHA | |
| Previous Owner | $246,951 | FHA | |
| Previous Owner | $246,515 | FHA | |
| Previous Owner | $246,915 | FHA | |
| Previous Owner | $245,471 | FHA | |
| Previous Owner | $230,743 | FHA | |
| Previous Owner | $220,500 | Reverse Mortgage Home Equity Conversion Mortgage | |
| Previous Owner | $105,000 | Unknown |
Property History
| Date | Event | Price | Change | Sq Ft Price |
|---|---|---|---|---|
| 06/28/2023 06/28/23 | Sold | $450,000 | +2.3% | $283 / Sq Ft |
| 05/18/2023 05/18/23 | Pending | -- | -- | -- |
| 05/13/2023 05/13/23 | For Sale | $439,900 | +76.0% | $276 / Sq Ft |
| 10/12/2018 10/12/18 | Sold | $250,000 | 0.0% | $157 / Sq Ft |
| 09/06/2018 09/06/18 | Pending | -- | -- | -- |
| 08/23/2018 08/23/18 | For Sale | $249,900 | +6.3% | $157 / Sq Ft |
| 07/10/2017 07/10/17 | Sold | $235,000 | 0.0% | $148 / Sq Ft |
| 06/02/2017 06/02/17 | Pending | -- | -- | -- |
| 05/26/2017 05/26/17 | For Sale | $235,000 | +33.4% | $148 / Sq Ft |
| 01/06/2017 01/06/17 | Sold | $176,200 | +6.8% | $111 / Sq Ft |
| 12/22/2016 12/22/16 | Pending | -- | -- | -- |
| 12/21/2016 12/21/16 | For Sale | $165,000 | -- | $104 / Sq Ft |
Tax History Compared to Growth
Tax History
| Year | Tax Paid | Tax Assessment Tax Assessment Total Assessment is a certain percentage of the fair market value that is determined by local assessors to be the total taxable value of land and additions on the property. | Land | Improvement |
|---|---|---|---|---|
| 2025 | $1,212 | $14,600 | -- | -- |
| 2024 | $1,226 | $13,904 | -- | -- |
| 2023 | $1,226 | $28,670 | $5,730 | $22,940 |
| 2022 | $1,199 | $21,920 | $4,380 | $17,540 |
| 2021 | $1,232 | $20,980 | $4,190 | $16,790 |
| 2020 | $1,215 | $19,810 | $3,960 | $15,850 |
| 2019 | $1,126 | $17,610 | $3,520 | $14,090 |
| 2018 | $1,075 | $9,830 | $1,960 | $7,870 |
| 2017 | $1,230 | $14,760 | $2,950 | $11,810 |
| 2016 | $686 | $9,830 | $1,960 | $7,870 |
| 2015 | $686 | $9,830 | $1,960 | $7,870 |
Agents Affiliated with this Home
-

Seller's Agent in 2023
Sarah O'Campo
Brokers Hub Realty, LLC
(480) 242-5905
1 in this area
26 Total Sales
-
L
Seller Co-Listing Agent in 2023
Leah O’Campo
Brokers Hub Realty, LLC
-
A
Buyer's Agent in 2023
Adriane Munoz
Century 21 Northwest
(505) 903-2801
1 in this area
7 Total Sales
-
T
Seller's Agent in 2018
Templeton Walker
Real Broker
(480) 823-5672
190 Total Sales
-
J
Seller Co-Listing Agent in 2018
Jared Blanchard
My Home Group Real Estate
-

Seller's Agent in 2017
Guy Hurst
Keith Jackson Realty
(480) 788-7608
8 Total Sales
Map
Source: Arizona Regional Multiple Listing Service (ARMLS)
MLS Number: 5810890
APN: 140-46-239
- 3054 E Pueblo Ave
- 712 S 34th St
- 3440 E Southern Ave Unit 1006
- 3440 E Southern Ave Unit 1042
- 3440 E Southern Ave Unit 1107
- 3530 E Edgewood Ave
- 917 S 35th Place
- 2955 E Flossmoor Ave
- 3447 E Dolphin Ave
- 921 S Val Vista Dr Unit 106
- 3106 E Grove Ave
- 3366 E Glade Cir
- 2925 E Dragoon Ave
- 1015 S Val Vista Dr Unit 28
- 1015 S Val Vista Dr Unit 36
- 1015 S Val Vista Dr Unit 8
- 1015 S Val Vista Dr Unit 81
- 2937 E Garnet Cir
- 2956 E Concho Ave
- 2831 E Southern Ave Unit 209
