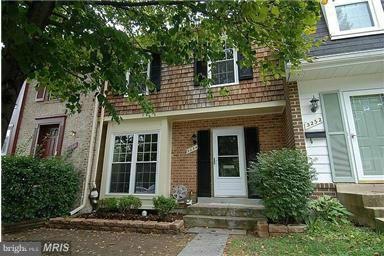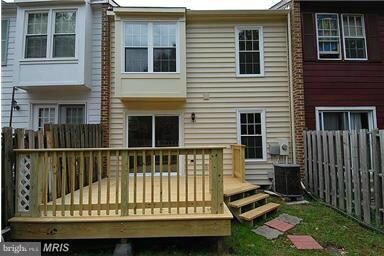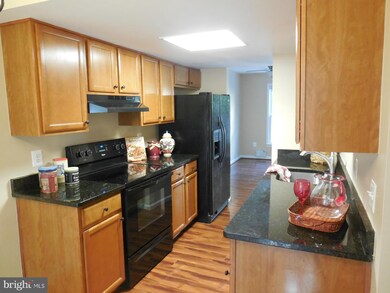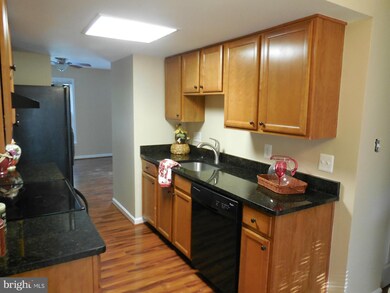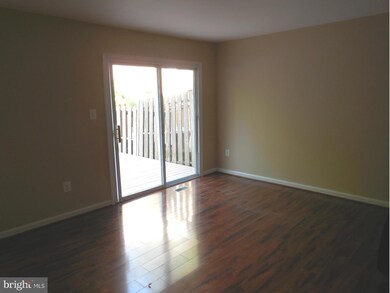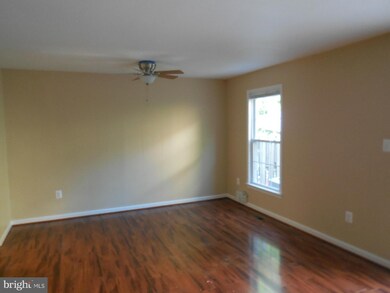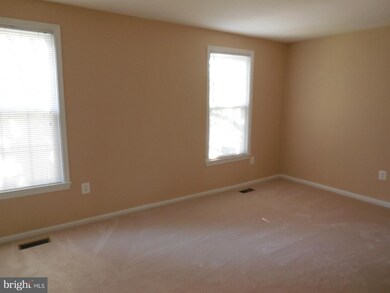
3234 Foothill St Woodbridge, VA 22192
Estimated Value: $420,000 - $447,000
Highlights
- Colonial Architecture
- Community Lake
- Wood Flooring
- Woodbridge High School Rated A
- Deck
- Upgraded Countertops
About This Home
As of September 20163 finished level remodeled townhome w/all of the Lake Ridge amenities! Kitchen cabinetry! Granite counter tops! Windows! Appliances! Roof! Gutters! Siding! Bathrooms! Flooring! Paint! Ready to go - just bring your purchaser!
Last Buyer's Agent
Evelyn Golden
Berkshire Hathaway HomeServices PenFed Realty License #MRIS:91408

Townhouse Details
Home Type
- Townhome
Est. Annual Taxes
- $2,919
Year Built
- Built in 1980
Lot Details
- 1,498 Sq Ft Lot
- Two or More Common Walls
- Property is in very good condition
HOA Fees
- $93 Monthly HOA Fees
Parking
- 2 Assigned Parking Spaces
Home Design
- Colonial Architecture
- Brick Exterior Construction
Interior Spaces
- Property has 3 Levels
- Ceiling Fan
- Insulated Windows
- Sliding Doors
- Insulated Doors
- Combination Dining and Living Room
- Game Room
- Wood Flooring
- Finished Basement
Kitchen
- Eat-In Kitchen
- Electric Oven or Range
- Dishwasher
- Upgraded Countertops
- Disposal
Bedrooms and Bathrooms
- 3 Bedrooms
- En-Suite Primary Bedroom
- En-Suite Bathroom
- 4 Bathrooms
Laundry
- Dryer
- Washer
Home Security
Outdoor Features
- Deck
Schools
- Lake Ridge Elementary And Middle School
- Woodbridge High School
Utilities
- Cooling Available
- Heat Pump System
- Electric Water Heater
Listing and Financial Details
- Home warranty included in the sale of the property
- Tax Lot 107
- Assessor Parcel Number 61947
Community Details
Overview
- Association fees include pool(s), snow removal, trash
- Lrpra Community
- Lake Ridge Subdivision
- The community has rules related to recreational equipment, alterations or architectural changes, commercial vehicles not allowed, no recreational vehicles, boats or trailers
- Community Lake
Recreation
- Tennis Courts
- Community Playground
- Community Pool
- Jogging Path
Additional Features
- Common Area
- Storm Doors
Ownership History
Purchase Details
Home Financials for this Owner
Home Financials are based on the most recent Mortgage that was taken out on this home.Purchase Details
Home Financials for this Owner
Home Financials are based on the most recent Mortgage that was taken out on this home.Purchase Details
Home Financials for this Owner
Home Financials are based on the most recent Mortgage that was taken out on this home.Purchase Details
Purchase Details
Home Financials for this Owner
Home Financials are based on the most recent Mortgage that was taken out on this home.Purchase Details
Home Financials for this Owner
Home Financials are based on the most recent Mortgage that was taken out on this home.Similar Homes in Woodbridge, VA
Home Values in the Area
Average Home Value in this Area
Purchase History
| Date | Buyer | Sale Price | Title Company |
|---|---|---|---|
| Pena Edgar | $269,900 | Ekko Title | |
| Schomp Beth A | $242,500 | -- | |
| Johnson Lenwood | $163,000 | -- | |
| Boone Michael Anthony | -- | -- | |
| Cancel-De Jesus Carmen | $309,500 | -- | |
| Lyle Edward W | $106,300 | -- |
Mortgage History
| Date | Status | Borrower | Loan Amount |
|---|---|---|---|
| Open | Pena Edgar | $265,010 | |
| Previous Owner | Schomp Beth A | $181,875 | |
| Previous Owner | Johnson Lenwood | $122,250 | |
| Previous Owner | Dejesus Carmen Cancel | $309,500 | |
| Previous Owner | Cancel-De Jesus Carmen | $309,500 | |
| Previous Owner | Teigland Nathan L | $50,000 | |
| Previous Owner | Lyle Edward W | $94,700 |
Property History
| Date | Event | Price | Change | Sq Ft Price |
|---|---|---|---|---|
| 09/09/2016 09/09/16 | Sold | $269,900 | 0.0% | $150 / Sq Ft |
| 07/29/2016 07/29/16 | Pending | -- | -- | -- |
| 07/22/2016 07/22/16 | For Sale | $269,900 | +11.3% | $150 / Sq Ft |
| 11/30/2012 11/30/12 | Sold | $242,500 | 0.0% | $192 / Sq Ft |
| 10/05/2012 10/05/12 | Pending | -- | -- | -- |
| 09/29/2012 09/29/12 | For Sale | $242,500 | +48.8% | $192 / Sq Ft |
| 05/31/2012 05/31/12 | Sold | $163,000 | -11.8% | $87 / Sq Ft |
| 11/16/2011 11/16/11 | Pending | -- | -- | -- |
| 09/16/2011 09/16/11 | Price Changed | $184,900 | -7.5% | $99 / Sq Ft |
| 08/18/2011 08/18/11 | For Sale | $199,900 | -- | $107 / Sq Ft |
Tax History Compared to Growth
Tax History
| Year | Tax Paid | Tax Assessment Tax Assessment Total Assessment is a certain percentage of the fair market value that is determined by local assessors to be the total taxable value of land and additions on the property. | Land | Improvement |
|---|---|---|---|---|
| 2024 | $3,347 | $336,600 | $103,200 | $233,400 |
| 2023 | $3,426 | $329,300 | $100,200 | $229,100 |
| 2022 | $3,664 | $322,200 | $97,300 | $224,900 |
| 2021 | $3,616 | $294,200 | $88,400 | $205,800 |
| 2020 | $4,100 | $264,500 | $85,400 | $179,100 |
| 2019 | $4,086 | $263,600 | $95,100 | $168,500 |
| 2018 | $2,975 | $246,400 | $88,900 | $157,500 |
| 2017 | $3,084 | $247,900 | $88,900 | $159,000 |
| 2016 | $2,879 | $233,200 | $83,100 | $150,100 |
| 2015 | $2,946 | $236,900 | $83,900 | $153,000 |
| 2014 | $2,946 | $233,700 | $82,500 | $151,200 |
Agents Affiliated with this Home
-
Cindy Fox

Seller's Agent in 2016
Cindy Fox
Samson Properties
(703) 851-7409
23 in this area
214 Total Sales
-

Buyer's Agent in 2016
Evelyn Golden
BHHS PenFed (actual)
(703) 691-7653
-
Allen (Lenwood) Johnson

Seller's Agent in 2012
Allen (Lenwood) Johnson
EXP Realty, LLC
(703) 593-4574
18 in this area
576 Total Sales
-
A
Seller's Agent in 2012
Alex Barnett
Century 21 New Millennium
-
Stacy Magid

Seller Co-Listing Agent in 2012
Stacy Magid
Century 21 New Millennium
(703) 599-5337
5 in this area
58 Total Sales
Map
Source: Bright MLS
MLS Number: 1000325561
APN: 8293-37-1258
- 3200 Foothill St
- 12062 Cardamom Dr Unit 12062
- 12010 Cardamom Dr
- 11998 Cardamom Dr
- 12000 Cardamom Dr Unit 12000
- 12106 Cardamom Dr Unit 12106
- 12006 Pebble Brooke Ct
- 12126 Cardamom Dr Unit 12126
- 12193 Cardamom Dr
- 3367 Flint Hill Place
- 12060 Willowood Dr
- 12240 Nutmeg Ct
- 2935 Madeira Ct
- 11980 Home Guard Dr
- 11751 Critton Cir
- 11707 Critton Cir
- 3313 Weymouth Ct
- 3491 Mount Burnside Way
- 3468 Aviary Way
- 3022 Dunleigh Ct
- 3234 Foothill St
- 3236 Foothill St
- 3232 Foothill St
- 3238 Foothill St
- 3230 Foothill St
- 3228 Foothill St
- 3226 Foothill St
- 3224 Foothill St
- 3242 Foothill St
- 3222 Foothill St
- 3244 Foothill St
- 3220 Foothill St
- 3246 Foothill St
- 3245 Foothill St
- 3247 Foothill St
- 3243 Foothill St
- 3249 Foothill St
- 3218 Foothill St
- 3241 Foothill St
- 3251 Foothill St
