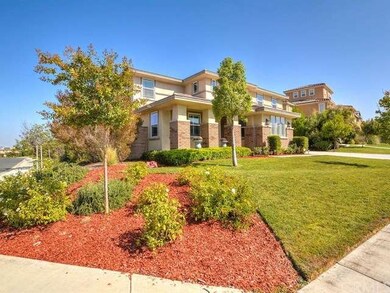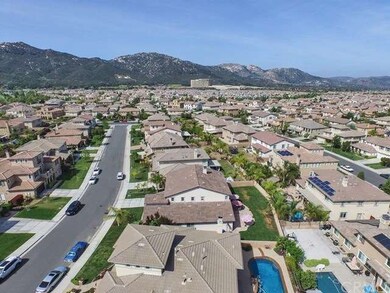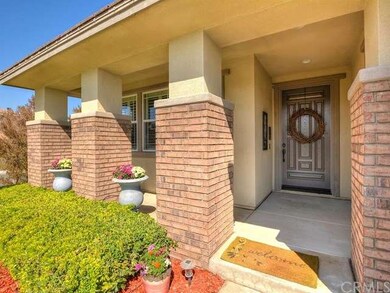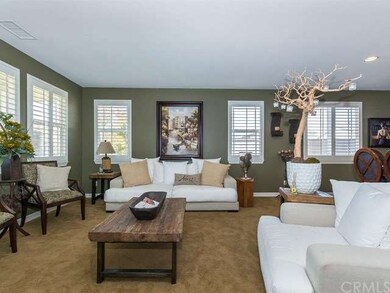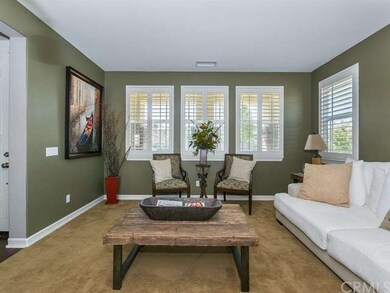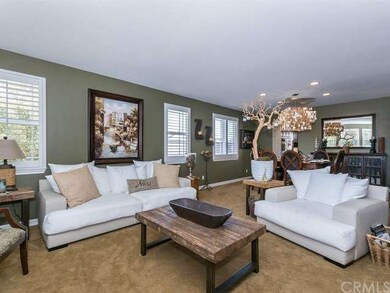
32348 Yosemite Ln Temecula, CA 92592
Wolf Creek NeighborhoodHighlights
- Primary Bedroom Suite
- Peek-A-Boo Views
- Main Floor Bedroom
- Helen Hunt Jackson Elementary School Rated A-
- Wood Flooring
- Loft
About This Home
As of July 2020WELCOME HOME TO WOLF CREEK IN SOUTH TEMECULA!! GORGEOUS HOME LOCATED IN THE REDWOOD COLLECTION OF WOLF CREEK. BOASTING JUST OVER 3800 SQ FT THIS TURNKEY HOME OFFERS 5 BEDROOMS + MEGA MEDIA LOFT, 3 FULL BATHROOMS, 3 CAR TANDEM GARAGE. INVITING FORMAL LIVING AND DINING, PLANTATION SHUTTERS, BEDROOM ON MAIN FLOOR W/ A FULL BATH. MAIN FLOOR LAUNDRY ROOM WITH TUB. HARDWOOD FLOORS THROUGHOUT WHOLE HOUSE. GOURMET KITCHEN WITH GRANITE COUNTER TOPS, CENTER ISLAND, GAS COOK TOP, DOUBLE OVENS, STAINLESS STEEL APPLIANCES. UPSTAIRS MEGA MEDIA LOFT, OFFICE/COMPUTER WORK AREA, BUILT IN BOOKSHELVES, BUILT IN CABINETS, UPGRADED TITLED FLOORS IN BATHROOMS, GRANDE MASTER SUITE WITH HIS AND HER WALK IN CLOSETS & MIRRORED DOORS, SPACIOUS MASTER BATH W/ LARGE JETTED SOAKING TUB AND SEPERATE SHOWER. HIS & HER VANITIES SINKS. SPACIOUS CORNER HOME SITE WITH PEEK-A-BOO VIEWS OF THE RAINBOW MOUNTAINS SPACIOUS BACK YARD WITH BARBECUE GREAT FOR ENTERTAINING FRIENDS & FAMILY. LOW $45 MO HOA DUES! ASSOC. INCL. POOL, SPA, BARBECUES, PARKS & WALKING TRAILS. WALKING DISTANCE TO 44 ACRE BIRDSALL SPORTS PARK, AWARD WINNING SCHOOLS INCLUDING GREAT OAK HIGH SCHOOL. CLOSE TO I 15, GOLF COURSES, RESTAURANTS, SHOPPING, OLD TOWN TEMECULA & WINE COUNTRY
ASSESSOR'S OFFICE SHOWS THIS HOME AT 3506 SF. SQUARE FOOTAGE DOES NOT INCLUDE BONUS ROOM.
Last Agent to Sell the Property
eXp Realty of California Inc License #01789963 Listed on: 09/09/2016

Last Buyer's Agent
Kimberly Meeker
Home Details
Home Type
- Single Family
Est. Annual Taxes
- $10,679
Year Built
- Built in 2008
Lot Details
- 8,276 Sq Ft Lot
- Masonry wall
- Corner Lot
- Sprinkler System
- Private Yard
- Front Yard
HOA Fees
- $45 Monthly HOA Fees
Parking
- 3 Car Attached Garage
- Parking Available
- Front Facing Garage
Property Views
- Peek-A-Boo
- Neighborhood
Home Design
- Turnkey
- Slab Foundation
- Tile Roof
Interior Spaces
- 3,800 Sq Ft Home
- 2-Story Property
- Ceiling Fan
- Gas Fireplace
- Plantation Shutters
- Sliding Doors
- Entryway
- Family Room with Fireplace
- Family Room Off Kitchen
- Living Room
- Home Office
- Loft
- Laundry Room
Kitchen
- Open to Family Room
- Eat-In Kitchen
- Double Self-Cleaning Oven
- Built-In Range
- Microwave
- Kitchen Island
- Granite Countertops
Flooring
- Wood
- Carpet
- Tile
Bedrooms and Bathrooms
- 5 Bedrooms
- Main Floor Bedroom
- Primary Bedroom Suite
- Walk-In Closet
- 3 Full Bathrooms
Outdoor Features
- Patio
- Exterior Lighting
- Outdoor Grill
- Front Porch
Additional Features
- ENERGY STAR Qualified Equipment for Heating
- Central Heating and Cooling System
Listing and Financial Details
- Tax Lot 1
- Tax Tract Number 30264
- Assessor Parcel Number 962530001
Community Details
Overview
- Avalon Association
- Built by Standard Pacific
- Residence 2
Amenities
- Community Barbecue Grill
Recreation
- Community Pool
Ownership History
Purchase Details
Home Financials for this Owner
Home Financials are based on the most recent Mortgage that was taken out on this home.Purchase Details
Home Financials for this Owner
Home Financials are based on the most recent Mortgage that was taken out on this home.Purchase Details
Home Financials for this Owner
Home Financials are based on the most recent Mortgage that was taken out on this home.Purchase Details
Home Financials for this Owner
Home Financials are based on the most recent Mortgage that was taken out on this home.Similar Homes in Temecula, CA
Home Values in the Area
Average Home Value in this Area
Purchase History
| Date | Type | Sale Price | Title Company |
|---|---|---|---|
| Grant Deed | $620,000 | Chicago Title Inland Empire | |
| Grant Deed | $560,000 | Ticor Title | |
| Grant Deed | $473,000 | First American Title Ins Co | |
| Interfamily Deed Transfer | -- | First American Title Ins Co |
Mortgage History
| Date | Status | Loan Amount | Loan Type |
|---|---|---|---|
| Open | $510,400 | New Conventional | |
| Previous Owner | $466,625 | FHA |
Property History
| Date | Event | Price | Change | Sq Ft Price |
|---|---|---|---|---|
| 07/23/2020 07/23/20 | Sold | $619,900 | 0.0% | $163 / Sq Ft |
| 06/11/2020 06/11/20 | For Sale | $619,900 | +19271.9% | $163 / Sq Ft |
| 06/10/2020 06/10/20 | Pending | -- | -- | -- |
| 01/21/2019 01/21/19 | Rented | $3,200 | 0.0% | -- |
| 01/14/2019 01/14/19 | For Rent | $3,200 | +6.7% | -- |
| 12/30/2016 12/30/16 | Rented | $3,000 | 0.0% | -- |
| 12/24/2016 12/24/16 | Under Contract | -- | -- | -- |
| 12/12/2016 12/12/16 | Price Changed | $3,000 | -6.3% | $1 / Sq Ft |
| 11/30/2016 11/30/16 | For Rent | $3,200 | 0.0% | -- |
| 10/31/2016 10/31/16 | Sold | $559,800 | -0.9% | $147 / Sq Ft |
| 09/09/2016 09/09/16 | For Sale | $564,800 | -- | $149 / Sq Ft |
Tax History Compared to Growth
Tax History
| Year | Tax Paid | Tax Assessment Tax Assessment Total Assessment is a certain percentage of the fair market value that is determined by local assessors to be the total taxable value of land and additions on the property. | Land | Improvement |
|---|---|---|---|---|
| 2025 | $10,679 | $1,206,690 | $135,304 | $1,071,386 |
| 2023 | $10,679 | $644,943 | $130,050 | $514,893 |
| 2022 | $10,510 | $632,298 | $127,500 | $504,798 |
| 2021 | $10,447 | $619,900 | $125,000 | $494,900 |
| 2020 | $10,327 | $594,274 | $178,282 | $415,992 |
| 2019 | $10,227 | $582,623 | $174,787 | $407,836 |
| 2018 | $10,097 | $571,200 | $171,360 | $399,840 |
| 2017 | $9,969 | $560,000 | $168,000 | $392,000 |
| 2016 | $9,132 | $514,531 | $76,143 | $438,388 |
| 2015 | $9,026 | $506,804 | $75,000 | $431,804 |
| 2014 | $8,845 | $496,879 | $73,532 | $423,347 |
Agents Affiliated with this Home
-
C
Seller's Agent in 2020
Chun Cai
RE/MAX
(407) 207-2220
37 Total Sales
-

Seller Co-Listing Agent in 2020
Sabrina Dadalt
Realty ONE Group Southwest
(951) 796-9649
10 Total Sales
-

Buyer's Agent in 2020
Irma Manzanares
Manzanares Realty
(951) 445-9584
73 Total Sales
-
G
Seller's Agent in 2019
Grant Parkman
R. Grant Parkman, Broker
-

Seller's Agent in 2016
Kimberly Meeker
eXp Realty of California Inc
(951) 234-2272
42 in this area
147 Total Sales
Map
Source: California Regional Multiple Listing Service (CRMLS)
MLS Number: SW16199506
APN: 962-530-001
- 46379 Canyon Crest Ct
- 32159 Fireside Dr
- 46287 Durango Dr
- 46239 Lone Pine Dr
- 46382 Lone Pine Dr
- 46109 Via la Tranquila
- 46076 Via la Colorada
- 46186 Via la Tranquila
- 32555 Via Perales
- 46197 Via Tranquila
- 32066 Red Mountain Way
- 32489 Francisco Place
- 45924 Via la Colorada
- 46119 Pinon Pine Way
- 32390 Magee Ln
- 32250 Cask Ln
- 45878 Corte Orizaba
- 32197 Callesito Fadrique
- 46397 Kohinoor Way
- 46223 Timbermine Ln Unit 55

