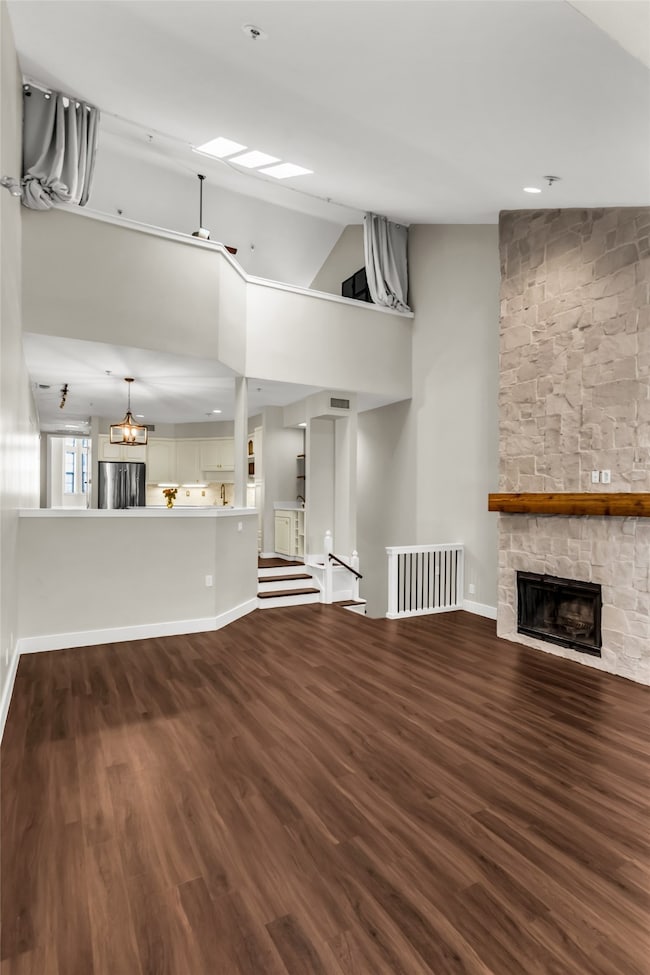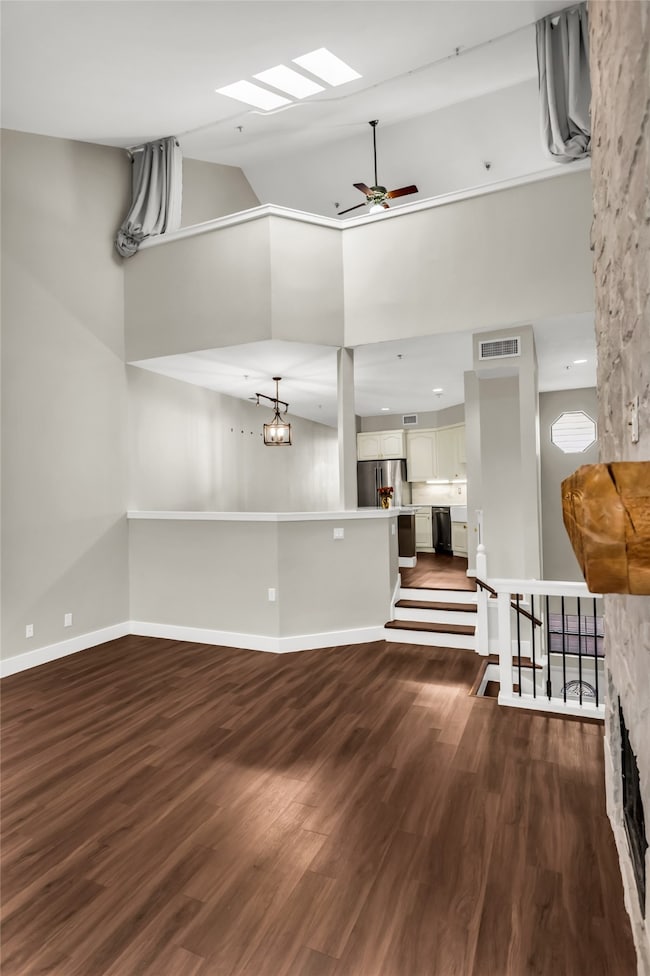3235 Cole Ave Unit 105 Dallas, TX 75204
Uptown NeighborhoodHighlights
- 1.25 Acre Lot
- 2-minute walk to Cole And Bowen
- Wood Flooring
- Vaulted Ceiling
- Traditional Architecture
- Loft
About This Home
Uptown Living at Its Best! This charming 2 bedroom condo is perfectly situated in the heart of Uptown Dallas, just steps from West Village, the Katy Trail, and some of the city’s best dining and shopping. Featuring wood floors, an open concept layout, and a cozy fireplace, this home is as comfortable as it is convenient.
Enjoy a well appointed kitchen with granite countertops and stainless steel appliances, a spacious bedroom with a walk in closet, and a private patio perfect for relaxing. Washer and dryer included, attached garage and access to a community pool.
Live where you love! walkable, stylish, and move in ready! No Subleases or Short term companies
Listing Agent
Compass RE Texas, LLC Brokerage Phone: 806-677-3871 License #0597202 Listed on: 06/17/2025

Co-Listing Agent
Compass RE Texas, LLC Brokerage Phone: 806-677-3871 License #0646389
Condo Details
Home Type
- Condominium
Est. Annual Taxes
- $10,521
Year Built
- Built in 1985
Parking
- 1 Car Attached Garage
- 1 Carport Space
- Front Facing Garage
- Garage Door Opener
- Assigned Parking
Home Design
- Traditional Architecture
- Split Level Home
- Brick Exterior Construction
- Composition Roof
Interior Spaces
- 1,678 Sq Ft Home
- 3-Story Property
- Vaulted Ceiling
- Skylights
- Bay Window
- Living Room with Fireplace
- Loft
- Wood Flooring
- Home Security System
- Laundry in Garage
Kitchen
- Electric Range
- <<microwave>>
- Dishwasher
- Kitchen Island
- Disposal
Bedrooms and Bathrooms
- 2 Bedrooms
- Walk-In Closet
Outdoor Features
- Balcony
Schools
- Milam Elementary School
- North Dallas High School
Utilities
- High Speed Internet
- Cable TV Available
Listing and Financial Details
- Residential Lease
- Property Available on 7/1/25
- Tenant pays for all utilities
- 12 Month Lease Term
- Legal Lot and Block 10 / 13969
- Assessor Parcel Number 00C82680000B00105
Community Details
Overview
- Association fees include management, insurance, sewer, water
- Goodwin Association
- Woodshire Court Condos Subdivision
Recreation
- Community Pool
Pet Policy
- Pets Allowed
- Pet Deposit $500
- 2 Pets Allowed
Security
- Fire and Smoke Detector
Map
Source: North Texas Real Estate Information Systems (NTREIS)
MLS Number: 20973260
APN: 00C82680000B00105
- 3235 Cole Ave Unit 85
- 3235 Cole Ave Unit 700B
- 3235 Cole Ave Unit 95
- 3235 Cole Ave Unit 50
- 3235 Cole Ave Unit 305
- 3210 Carlisle St Unit 9
- 3210 Carlisle St Unit 6
- 3230 Cole Ave Unit 207A
- 3208 Cole Ave Unit 1110A
- 3208 Cole Ave Unit 2203B
- 3208 Cole Ave Unit 2205
- 3208 Cole Ave Unit 2304B
- 3321 Cole Ave Unit 116
- 3100 Cole Ave Unit 118
- 3321 Oak Grove Ave Unit 107
- 3030 Mckinney Ave Unit 1401
- 3030 Mckinney Ave Unit 1804
- 3030 Mckinney Ave Unit 2302
- 3030 Mckinney Ave Unit 501
- 3030 Mckinney Ave Unit 2305
- 3235 Cole Ave Unit 20
- 3210 Carlisle St Unit 40 B
- 3140 N Hall St
- 3227 Mckinney Ave
- 3208 Cole Ave Unit 1109A
- 3208 Cole Ave Unit 2205
- 3255 Carlisle St Unit 2103
- 3255 Carlisle St
- 3096 N Hall St
- 3211 N Hall St
- 3100 Carlisle St Unit 16113
- 3324 Mckinney Ave
- 3100 Cole Ave Unit 111
- 3223 Lemmon Ave
- 3003 Carlisle St
- 3411 Oak Grove Ave
- 3530 Travis St
- 3030 Mckinney Ave Unit 2204
- 3030 Mckinney Ave Unit 805
- 3330 Oak Grove Ave






