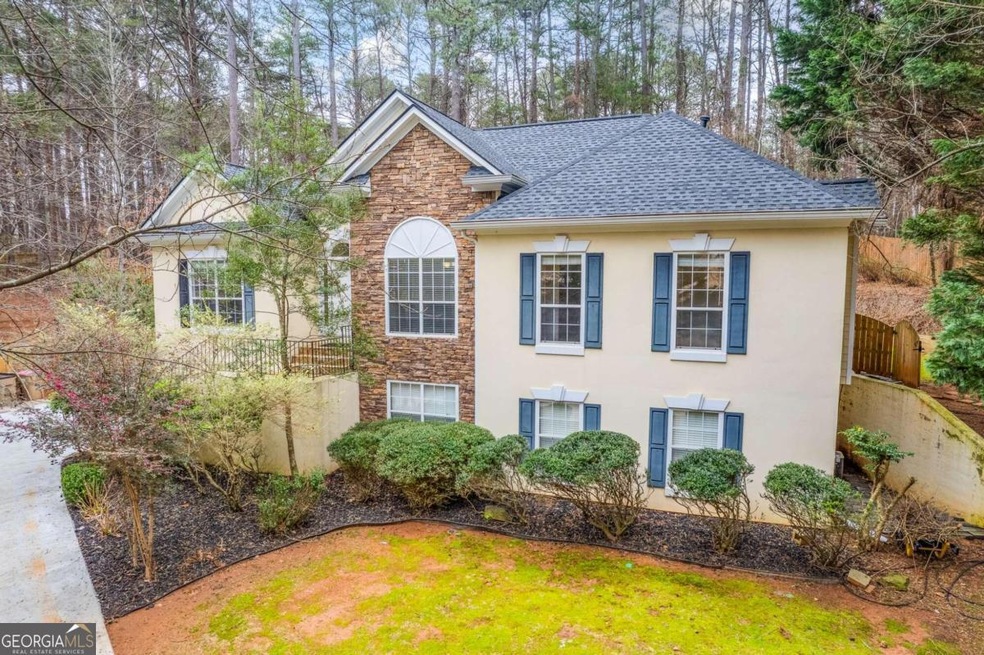*** THE VIDEO TOUR IS ON YOUTUBE: JUST TYPE THE ADDRESS IN THE SEARCH BAR *** Welcome to this stunning home nestled away in a serene cul de sac in Cumming, GA. This home is just under 2 miles away from a deep-water boat ramp and you can park your boat on the property!!! This immaculate residence offers a spacious layout with thoughtful upgrades throughout, providing both comfort and convenience for everyday living. As you step inside, you'll be greeted by the charm of a split floor plan, accentuated by the master suite conveniently located on the main level. Upstairs boasts three generously sized bedrooms, including a desirable Jack and Jill bathroom arrangement, perfect for accommodating family and guests. The heart of this home lies in its upgraded kitchen, featuring modern finishes and ample space for culinary creations. Adjacent to the kitchen, you'll find a formal dining room, ideal for hosting gatherings and special occasions. Downstairs, the fully finished basement presents a wealth of possibilities. Complete with its own kitchen, full bathroom, and laundry room, this space offers endless opportunities for multi-generational living, a rental income opportunity, or simply additional space for entertainment and relaxation. With a private entrance and a consistent rental history of $1300+ per month, this basement is an exceptional asset. Outside, the expansive backyard provides a sanctuary for outdoor living and recreation. From the deck, perfect for grilling and outdoor dining, to the sunroom offering a tranquil retreat, every corner of the outdoor space invites relaxation and enjoyment. Additional features include a shed, fire pit, basketball goal, and a designated pad for children to play. Further enhancing the appeal of this home is its practical amenities, including a 2.5 car garage, large parking pad, and the absence of an HOA, providing flexibility and freedom to customize your living experience. With its secluded location behind a living fence, this residence offers a sense of privacy and tranquility, making it the perfect retreat to call home. Don't miss the opportunity to make this exceptional property yours. Schedule your showing today!

