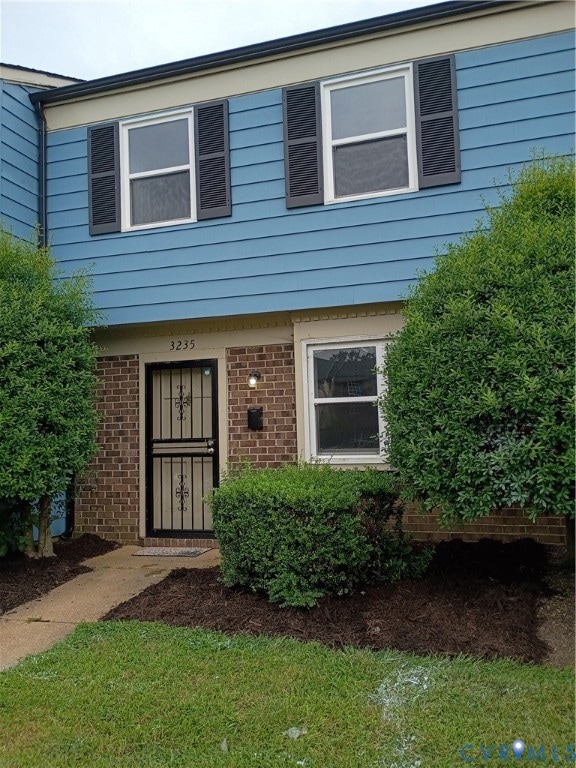
3235 Hunters Mill Dr Richmond, VA 23223
Fairfield NeighborhoodEstimated payment $1,459/month
Highlights
- Rowhouse Architecture
- Thermal Windows
- Patio
- Solid Surface Countertops
- Rear Porch
- Central Air
About This Home
This Three Bedroom, One and half bath, Newly renovated Townhouse is a MUST SEE! Located in a well maintained community and with in close proximity to the Shops at White Oak and I-64. Enjoy a completely remodeled kitchen featuring White Cabinets with Quartz counter tops with accented white ceramic tile back splash. New stainless steal appliances include dishwasher, stove, wall mount microwave, and refrigerator. Luxury vinyl plank flooring on the first floor and baths. New carpet on the second floor. New vinyl double pane patio door off of the breakfast area. Double pane insulated glass windows throughout. Newly refinished baths.
Townhouse Details
Home Type
- Townhome
Est. Annual Taxes
- $1,397
Year Built
- Built in 1976
Lot Details
- 1,516 Sq Ft Lot
- Back Yard Fenced
HOA Fees
- $125 Monthly HOA Fees
Parking
- Assigned Parking
Home Design
- Rowhouse Architecture
- Brick Exterior Construction
- Slab Foundation
- Frame Construction
- Shingle Roof
- Aluminum Siding
Interior Spaces
- 1,178 Sq Ft Home
- 2-Story Property
- Thermal Windows
- Washer and Dryer Hookup
Kitchen
- Stove
- Microwave
- Dishwasher
- Solid Surface Countertops
Flooring
- Partially Carpeted
- Vinyl
Bedrooms and Bathrooms
- 3 Bedrooms
Outdoor Features
- Patio
- Exterior Lighting
- Rear Porch
Schools
- Harvie Elementary School
- Douglas Wilder Middle School
- Henrico High School
Utilities
- Central Air
- Heat Pump System
- Water Heater
Community Details
- Hunters Mill Townhouses Subdivision
Listing and Financial Details
- Tax Lot 2
- Assessor Parcel Number 806-732-9841
Map
Home Values in the Area
Average Home Value in this Area
Tax History
| Year | Tax Paid | Tax Assessment Tax Assessment Total Assessment is a certain percentage of the fair market value that is determined by local assessors to be the total taxable value of land and additions on the property. | Land | Improvement |
|---|---|---|---|---|
| 2025 | $1,397 | $135,200 | $32,000 | $103,200 |
| 2024 | $1,397 | $123,900 | $32,000 | $91,900 |
| 2023 | $1,053 | $123,900 | $32,000 | $91,900 |
| 2022 | $828 | $102,200 | $30,000 | $72,200 |
| 2021 | $816 | $86,400 | $25,000 | $61,400 |
| 2020 | $752 | $86,400 | $25,000 | $61,400 |
| 2019 | $742 | $85,300 | $25,000 | $60,300 |
| 2018 | $630 | $72,400 | $25,000 | $47,400 |
| 2017 | $602 | $69,200 | $25,000 | $44,200 |
| 2016 | $583 | $67,000 | $25,000 | $42,000 |
| 2015 | $611 | $67,000 | $25,000 | $42,000 |
| 2014 | $611 | $70,200 | $25,000 | $45,200 |
Property History
| Date | Event | Price | Change | Sq Ft Price |
|---|---|---|---|---|
| 08/18/2025 08/18/25 | For Sale | $224,000 | -- | $190 / Sq Ft |
Purchase History
| Date | Type | Sale Price | Title Company |
|---|---|---|---|
| Interfamily Deed Transfer | -- | None Available | |
| Special Warranty Deed | $49,950 | Union Title & Escrow Inc | |
| Special Warranty Deed | -- | None Available | |
| Trustee Deed | $44,837 | -- |
Similar Homes in Richmond, VA
Source: Central Virginia Regional MLS
MLS Number: 2523095
APN: 806-732-9841
- 3238 Hunters Mill Ct
- 3267 Hunters Mill Dr
- 3201 Harvie Rd
- 2920 Sandy Grove Ct
- 3425 Reynolds Rd
- 1408 Selma Ln
- 3507 Howard Rd
- 1624 Harvest Grove Ln
- 1408 Windrow Ct
- 3832 Goodell Rd
- 1308 Hammerstone Ct
- 3811 Dominion Townes Cir
- 4103 Dominion Townes Cir
- 3107 Collins Rd
- 2632 Piney Ridge Dr
- 3817 Pinewood Glen Ln
- 1919 Oak Hill Ln
- 1124 Micheline Terrace
- 1901 Johnson Ct
- 4104 Farm Creek Terrace
- 3401 Prince David Dr
- 3733 King and Queen Dr
- 3462 Howard Rd
- 4016 Grove Point Dr
- 4121 Concord Creek Place
- 4100 Concord Creek Place
- 2101 Glenthorne Rd
- 3710 Hargrove Ave
- 4208 Mylan Rd
- 2006 McDonald Rd
- 11 N Laburnum Ave
- 3101 Divine Dr
- 3306 Detroit Ave
- 3317 Waverly Blvd Unit b
- 1401 Byron St
- 3119 4th Ave
- 2153 Cool Ln
- 3414 2nd Ave Unit B
- 7800 Sporting Ln
- 3418 Carolina Ave Unit B






