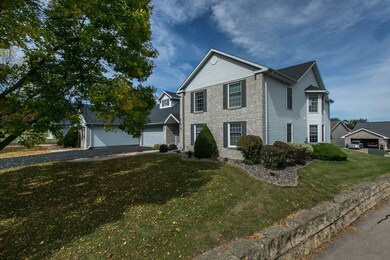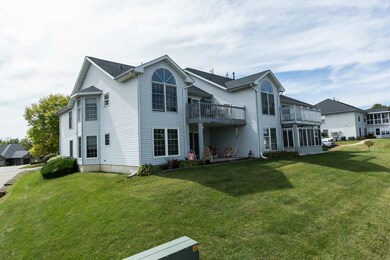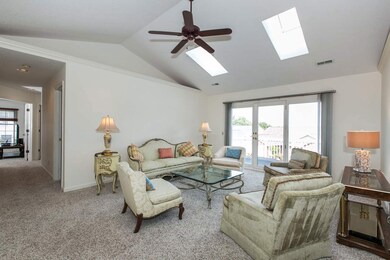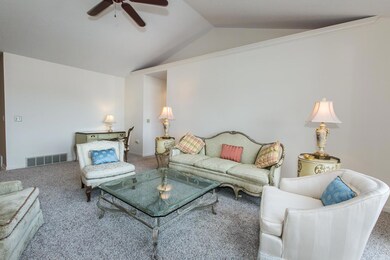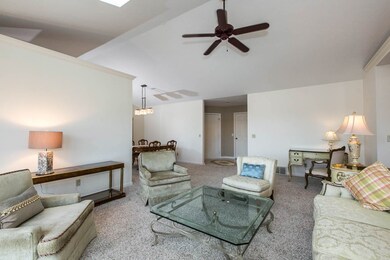
3235 Lake Ridge Dr Unit C Dubuque, IA 52003
Estimated Value: $234,220 - $281,000
About This Home
As of December 2017Don't miss this beautiful 3 bedroom, 2 bath condo with a 2 car garage. You'll find it's easy living in this spacious condo featuring a large master suite with bath, walk-in closet, dressing area and a bonus room. There is a cathedral ceiling with skylight, eat-in kitchen and dining room, laundry room, deck and so much more. Conveniently located in beautiful Cedar Lake with access to an in-ground community swimming pool, tennis courts and walking paths. It's also been freshly painted, has newer carpet and furnace and central air are only 7 years old.
Last Agent to Sell the Property
Remax Advantage License #IL, WI Listed on: 09/21/2017

Last Buyer's Agent
Jill Conrad
EXIT Unlimited
Property Details
Home Type
- Condominium
Est. Annual Taxes
- $2,880
Year Built
- Built in 1991
HOA Fees
- $136 Monthly HOA Fees
Home Design
- Brick Exterior Construction
- Slab Foundation
- Composition Shingle Roof
- Aluminum Siding
Interior Spaces
- 1,684 Sq Ft Home
- Window Treatments
Kitchen
- Oven or Range
- Microwave
- Dishwasher
- Disposal
Bedrooms and Bathrooms
- 3 Bedrooms
- 2 Full Bathrooms
Laundry
- Laundry on upper level
- Dryer
- Washer
Parking
- 2 Car Garage
- Garage Drain
Utilities
- Forced Air Heating and Cooling System
- Gas Available
Additional Features
- Deck
- Upper Level
Listing and Financial Details
- Assessor Parcel Number 1034128007
Ownership History
Purchase Details
Home Financials for this Owner
Home Financials are based on the most recent Mortgage that was taken out on this home.Purchase Details
Similar Homes in Dubuque, IA
Home Values in the Area
Average Home Value in this Area
Purchase History
| Date | Buyer | Sale Price | Title Company |
|---|---|---|---|
| Cody Kathleen A | $177,900 | None Available | |
| Mccormick David | $165,000 | None Available |
Mortgage History
| Date | Status | Borrower | Loan Amount |
|---|---|---|---|
| Open | Cody Kathleen A | $88,596 | |
| Closed | Cody Kathleen A | $30,000 | |
| Open | Cody Kathleen A | $167,800 | |
| Previous Owner | Mccormick David C | $124,000 |
Property History
| Date | Event | Price | Change | Sq Ft Price |
|---|---|---|---|---|
| 12/22/2017 12/22/17 | Sold | $177,900 | -1.1% | $106 / Sq Ft |
| 10/26/2017 10/26/17 | Pending | -- | -- | -- |
| 09/21/2017 09/21/17 | For Sale | $179,900 | -- | $107 / Sq Ft |
Tax History Compared to Growth
Tax History
| Year | Tax Paid | Tax Assessment Tax Assessment Total Assessment is a certain percentage of the fair market value that is determined by local assessors to be the total taxable value of land and additions on the property. | Land | Improvement |
|---|---|---|---|---|
| 2024 | $2,742 | $206,900 | $25,000 | $181,900 |
| 2023 | $2,742 | $206,900 | $25,000 | $181,900 |
| 2022 | $2,602 | $166,300 | $25,000 | $141,300 |
| 2021 | $2,602 | $166,300 | $25,000 | $141,300 |
| 2020 | $2,736 | $162,690 | $25,000 | $137,690 |
| 2019 | $2,590 | $162,690 | $25,000 | $137,690 |
| 2018 | $2,706 | $147,790 | $15,000 | $132,790 |
| 2017 | $2,880 | $147,790 | $15,000 | $132,790 |
| 2016 | $2,880 | $149,120 | $15,000 | $134,120 |
| 2015 | $2,822 | $149,120 | $15,000 | $134,120 |
| 2014 | $2,626 | $142,730 | $15,000 | $127,730 |
Agents Affiliated with this Home
-
Brenda Charlson

Seller's Agent in 2017
Brenda Charlson
RE/MAX
(563) 580-2345
123 Total Sales
-

Buyer's Agent in 2017
Jill Conrad
EXIT Unlimited
Map
Source: East Central Iowa Association of REALTORS®
MLS Number: 133816
APN: 10-34-128-007
- 3234 Lake Ridge Dr Unit B
- 3214 Lake Ridge Dr Unit D
- 3126 Windmill Ln
- 3130 Lake Ridge Dr Unit 3150 Lake Ridge Driv
- 3047 Deerwood Cir
- 3524 Eclipse Cir
- 0 Crescent Ridge
- 1240 Missouri Ave
- 2375 Simpson St
- 2445 Knob Hill Dr
- 1395 Brown Ave
- 1624 Drexel Ave
- 259 Princeton Place
- 2268 Marion St
- 2160 Simpson St
- 3273 Kensington Place
- 1658 Marmora Ave
- 75 S Algona St
- 725 Kelly Ln
- 1539 Bies Dr
- 3255 Lake Ridge Dr Unit D
- 3235 Lake Ridge Dr Unit D
- 3235 Lake Ridge Dr Unit C
- 3235 Lake Ridge Dr
- 3235 Lake Ridge Dr
- 3235 Lake Ridge Dr
- 3255 Lake Ridge Dr
- 3255 Lake Ridge Dr Unit 3255B
- 3255 Lake Ridge Dr
- 3235 Lake Ridge Dr
- 3255 Lake Ridge Dr
- 3235 Lake Ridge Dr Unit 2D
- 3254 Lake Ridge Dr
- 3254 Lake Ridge Dr
- 3254 Lake Ridge Dr
- 3254 Lake Ridge Dr Unit A
- 3135 N Cedar Ct Unit C/D
- Lot 41 Cedar Ct
- 1356 Cedar Ct
- 1422 Cedar Ct

