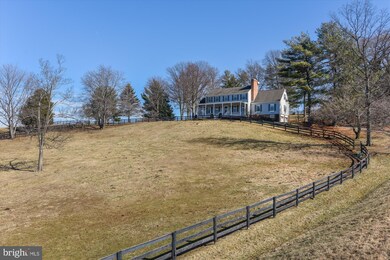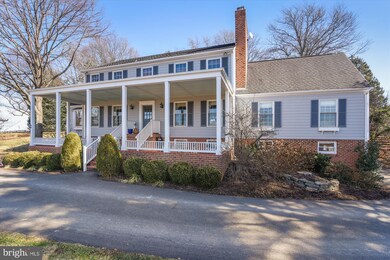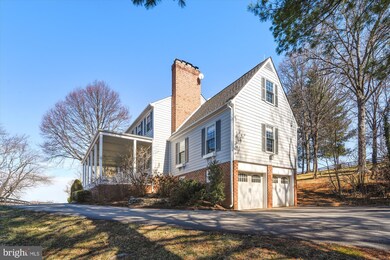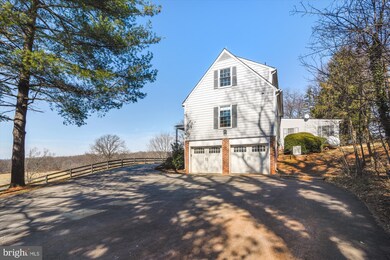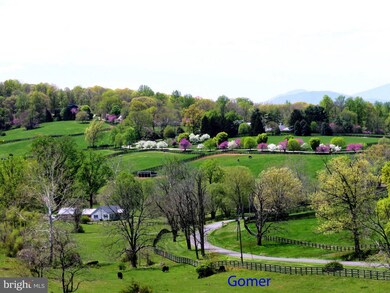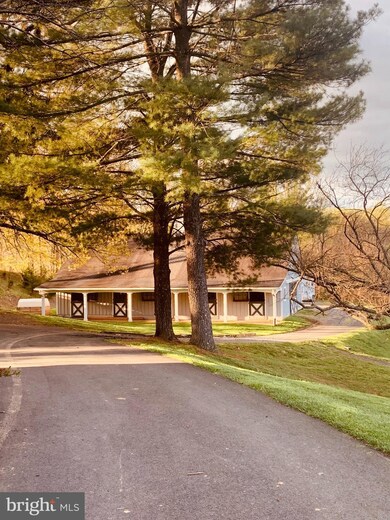
3235 Landmark Rd The Plains, VA 20198
Estimated Value: $849,000 - $2,367,000
Highlights
- Horse Facilities
- In Ground Pool
- Colonial Architecture
- Stables
- View of Trees or Woods
- Deck
About This Home
As of May 2022"Rabbit Hill" - Superb Fauquier County location, minutes from Middleburg. Middle of Orange County Hunt, surrounded by large properties. Hilltop setting with spectacular views. Residence built in 1988, 4 bedrooms, 3 1/2 baths, 4 fireplaces, attached 2 car garage, in-ground pool, deck, mature landscaping. 6 stall center aisle barn, wash stall, heated tack room, feed room, hay storage, 4 paddocks and board fencing. 140 x 165 blue stone and rubber ring. Excellent ride out.
Last Agent to Sell the Property
Sheridan-MacMahon Ltd. License #0225030483 Listed on: 02/14/2022
Home Details
Home Type
- Single Family
Est. Annual Taxes
- $11,724
Year Built
- Built in 1988
Lot Details
- 10.27 Acre Lot
- Rural Setting
- West Facing Home
- Board Fence
- Landscaped
- Private Lot
- Cleared Lot
- Back, Front, and Side Yard
- Property is in excellent condition
- Property is zoned RA
Parking
- 2 Car Direct Access Garage
- Basement Garage
- Side Facing Garage
- Driveway
Property Views
- Woods
- Pasture
- Mountain
Home Design
- Colonial Architecture
- Brick Foundation
- Shingle Roof
- Metal Roof
- HardiePlank Type
Interior Spaces
- Property has 3 Levels
- Traditional Floor Plan
- Built-In Features
- Ceiling height of 9 feet or more
- Ceiling Fan
- 4 Fireplaces
- Double Sided Fireplace
- Heatilator
- Fireplace Mantel
- Window Treatments
- French Doors
- Six Panel Doors
- Family Room Off Kitchen
- Sitting Room
- Living Room
- Dining Room
- Den
- Recreation Room
- Attic
Kitchen
- Country Kitchen
- Breakfast Room
- Electric Oven or Range
- Stove
- Cooktop with Range Hood
- Microwave
- Ice Maker
- Dishwasher
- Disposal
Flooring
- Wood
- Partially Carpeted
- Laminate
- Tile or Brick
- Ceramic Tile
Bedrooms and Bathrooms
- En-Suite Primary Bedroom
- Walk-In Closet
Laundry
- Laundry on upper level
- Dryer
- Washer
Partially Finished Basement
- Basement Fills Entire Space Under The House
- Connecting Stairway
- Garage Access
- Side Basement Entry
Pool
- In Ground Pool
- Gunite Pool
- Poolside Lot
Outdoor Features
- Deck
- Terrace
- Outbuilding
- Porch
Farming
- Center Aisle Barn
Horse Facilities and Amenities
- Horses Allowed On Property
- Run-In Shed
- Stables
- Riding Ring
Utilities
- Forced Air Zoned Heating and Cooling System
- Heating System Uses Oil
- Heat Pump System
- Vented Exhaust Fan
- 200+ Amp Service
- Water Treatment System
- Well
- Electric Water Heater
- Septic Equal To The Number Of Bedrooms
- Satellite Dish
Listing and Financial Details
- Assessor Parcel Number 7001-89-3537
Community Details
Overview
- No Home Owners Association
Recreation
- Horse Facilities
Ownership History
Purchase Details
Home Financials for this Owner
Home Financials are based on the most recent Mortgage that was taken out on this home.Purchase Details
Home Financials for this Owner
Home Financials are based on the most recent Mortgage that was taken out on this home.Similar Home in The Plains, VA
Home Values in the Area
Average Home Value in this Area
Purchase History
| Date | Buyer | Sale Price | Title Company |
|---|---|---|---|
| Byars John David | $1,980,000 | Old Republic Title | |
| Riddleberger Barbara | $239,200 | -- |
Mortgage History
| Date | Status | Borrower | Loan Amount |
|---|---|---|---|
| Open | Byars John David | $1,450,000 | |
| Closed | Byars John David | $970,800 | |
| Previous Owner | Riddleberger Barbara C | $403,000 | |
| Previous Owner | Sarnoff Claudia J | $414,500 | |
| Previous Owner | Sarnoff Claudia J | $417,000 | |
| Previous Owner | Riddleberger Barbara | $448,000 |
Property History
| Date | Event | Price | Change | Sq Ft Price |
|---|---|---|---|---|
| 05/02/2022 05/02/22 | Sold | $1,980,000 | 0.0% | $420 / Sq Ft |
| 02/14/2022 02/14/22 | For Sale | $1,980,000 | -- | $420 / Sq Ft |
Tax History Compared to Growth
Tax History
| Year | Tax Paid | Tax Assessment Tax Assessment Total Assessment is a certain percentage of the fair market value that is determined by local assessors to be the total taxable value of land and additions on the property. | Land | Improvement |
|---|---|---|---|---|
| 2024 | $10,824 | $1,146,400 | $482,000 | $664,400 |
| 2023 | $10,366 | $1,146,400 | $482,000 | $664,400 |
| 2022 | $10,366 | $1,146,400 | $482,000 | $664,400 |
| 2021 | $11,738 | $1,179,500 | $578,400 | $601,100 |
| 2020 | $11,738 | $1,179,500 | $578,400 | $601,100 |
| 2019 | $11,738 | $1,179,500 | $578,400 | $601,100 |
| 2018 | $11,596 | $1,179,500 | $578,400 | $601,100 |
| 2016 | $11,343 | $1,090,400 | $578,400 | $512,000 |
| 2015 | -- | $1,090,400 | $578,400 | $512,000 |
| 2014 | -- | $1,090,400 | $578,400 | $512,000 |
Agents Affiliated with this Home
-
Paul MacMahon

Seller's Agent in 2022
Paul MacMahon
Sheridan-MacMahon Ltd.
(703) 609-1905
138 Total Sales
-
Brian MacMahon

Seller Co-Listing Agent in 2022
Brian MacMahon
Sheridan-MacMahon Ltd.
(703) 609-1868
169 Total Sales
-
Emily Johnson

Buyer's Agent in 2022
Emily Johnson
Atoka Properties | Middleburg Real Estate
(703) 401-7993
28 Total Sales
Map
Source: Bright MLS
MLS Number: VAFQ2003246
APN: 7001-89-3537
- 00 Bull Run Mountain Rd
- 5415 Macmahon Ln
- 2547 Halfway Rd
- 2408 & 2410 Lookout Rd
- 2625 Lookout Rd
- 1901 Ridge Rd
- 2813 Lookout Rd
- 1881 Ridge Rd
- 16253 Sumney Dr
- 16251 Sumney Dr
- 16211 Sumney Dr
- 2112 Gore Dr
- 16209 Sumney Dr
- 2014 Gore Dr
- 1607,1609,1611 Summit Dr
- 2700 & 2701 & 2703 & Rodgers Terrace
- 1611 Summit Dr
- 1609 Summit Dr
- 1607 Summit Dr
- 2310 Youngs Dr
- 3235 Landmark Rd
- 2734 Windcrest Ln
- 2699 Windcrest Ln
- 3191 Landmark Rd
- 3184 Landmark Rd
- 3324 Landmark Rd
- 3119 Landmark Rd
- 3365 Landmark Rd
- 2641 Windcrest Ln
- 3373 Landmark Rd
- 2697 Windcrest Ln
- 3367 Landmark Rd
- 2619 Logans Mill Rd
- 3440 Landmark Rd
- 2792 Bull Run Mountain Rd
- 2597 Logans Mill Rd
- 2597 Logans Mill Rd
- 3032 Bull Run Mountain Rd
- 5187 Labrador Ln
- 2599 Logans Mill Rd

