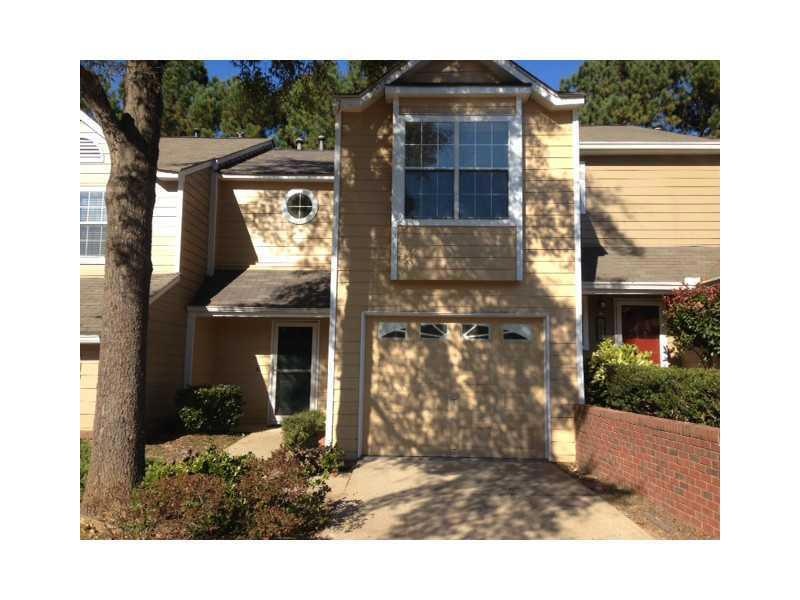
$298,000
- 2 Beds
- 2.5 Baths
- 1,398 Sq Ft
- 1363 Penhurst Dr
- Lawrenceville, GA
Buy This Home & I'll Buy Yours - Guaranteed! Now's your chance to own this Cozy townhome in the highly sought after Peachtree Ridge High School District - with ZERO DOWN through our preferred lender, NEXA Mortgage! This charming 2 bedroom, 3 bath with luxury wood plank flooring throughout the foyer, kitchen and dining room offers an open-concept design creating a seamless flow from the kitchen to
Mayra Senquiz Your Home Sold Guaranteed
