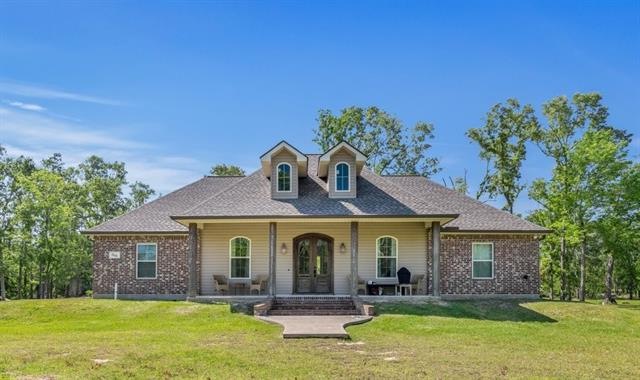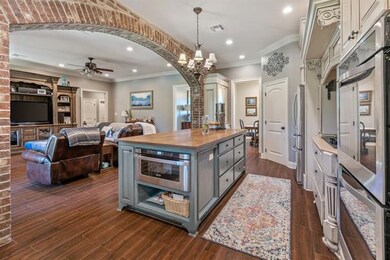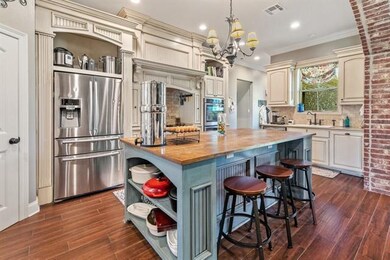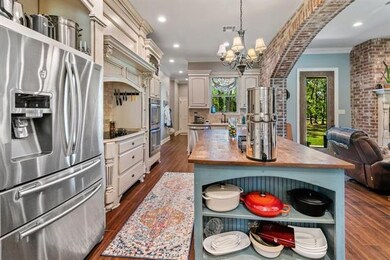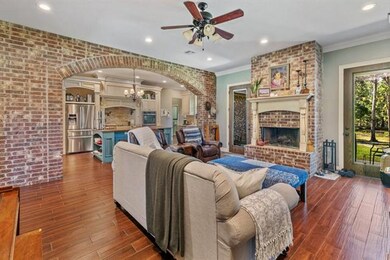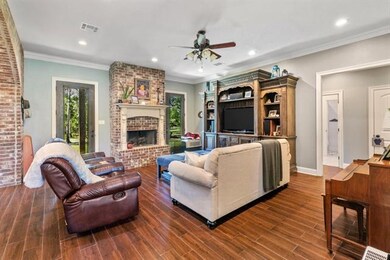
3235 Robin Ln Lake Charles, LA 70611
Estimated Value: $306,000 - $390,000
Highlights
- Home fronts a pond
- Open Floorplan
- High Ceiling
- Pond View
- Traditional Architecture
- Granite Countertops
About This Home
As of September 2021THIS BEAUTIFUL CUSTOM HOME ON 3.5 ACRES IS A MUST SEE! Open split floor plan features 4 bedrooms, 2.5 bathrooms, and a large upstairs area great for a second living area, playroom, or even a 5th bedroom. Home contains stunning custom features and tile "wood" plank flooring throughout. Magnificent kitchen boasts custom cabinetry, large eat-in island with built in microwave, pot filler, spice racks, double oven, walk in pantry, and tons of storage. Stunning master suite. The en suite bathroom contains double sinks, separate shower, pedestal tub, and large his and her walk in closets. Large laundry room, formal dining area, wood burning fireplace in the living room and on the back patio, pond, chicken coop, plus so much more- don't miss out! All measurements +/-.
There are an additional 5.5 acres that the sellers will consider selling.
Sellers to include custom entertainment center with acceptable offer.
Home is built above Base Flood Elevation with transferrable flood insurance policy.
Last Agent to Sell the Property
Exit Realty Southern License #995702309 Listed on: 04/23/2021

Home Details
Home Type
- Single Family
Est. Annual Taxes
- $1,714
Year Built
- Built in 2013
Lot Details
- 3.5 Acre Lot
- Lot Dimensions are 418x360
- Home fronts a pond
- Back and Front Yard
- Density is 2-5 Units/Acre
- 00010200
Parking
- 2 Car Attached Garage
- Parking Available
- Single Garage Door
- Driveway
Home Design
- Traditional Architecture
- Turnkey
- Brick Exterior Construction
- Slab Foundation
- Shingle Roof
- Vinyl Siding
Interior Spaces
- 2,731 Sq Ft Home
- 1-Story Property
- Open Floorplan
- Crown Molding
- High Ceiling
- Ceiling Fan
- Recessed Lighting
- Wood Burning Fireplace
- Double Pane Windows
- Pond Views
- Fire and Smoke Detector
Kitchen
- Open to Family Room
- Walk-In Pantry
- Double Oven
- Electric Oven
- Built-In Range
- Microwave
- Ice Maker
- Dishwasher
- Kitchen Island
- Granite Countertops
- Disposal
Bedrooms and Bathrooms
- 4 Main Level Bedrooms
- Granite Bathroom Countertops
- Makeup or Vanity Space
- Dual Sinks
- Exhaust Fan In Bathroom
Laundry
- Laundry Room
- Washer and Electric Dryer Hookup
Outdoor Features
- Fireplace in Patio
- Slab Porch or Patio
- Rain Gutters
Schools
- Gillis Elementary School
- Moss Bluff Middle School
- Sam Houston High School
Utilities
- Central Heating and Cooling System
- Mechanical Septic System
- Cable TV Available
Community Details
- No Home Owners Association
- Laundry Facilities
Listing and Financial Details
- Assessor Parcel Number 01331372
Ownership History
Purchase Details
Home Financials for this Owner
Home Financials are based on the most recent Mortgage that was taken out on this home.Purchase Details
Home Financials for this Owner
Home Financials are based on the most recent Mortgage that was taken out on this home.Similar Homes in Lake Charles, LA
Home Values in the Area
Average Home Value in this Area
Purchase History
| Date | Buyer | Sale Price | Title Company |
|---|---|---|---|
| Gillard Wade Marshall | $390,000 | None Listed On Document | |
| Harrington Bradley Neal | $275,000 | None Available |
Mortgage History
| Date | Status | Borrower | Loan Amount |
|---|---|---|---|
| Open | Gillard Wade Marshall | $370,500 | |
| Closed | Gillard Wade Marshall | $370,500 |
Property History
| Date | Event | Price | Change | Sq Ft Price |
|---|---|---|---|---|
| 09/02/2021 09/02/21 | Sold | -- | -- | -- |
| 07/28/2021 07/28/21 | Pending | -- | -- | -- |
| 05/15/2021 05/15/21 | Pending | -- | -- | -- |
| 05/12/2021 05/12/21 | For Sale | $385,000 | 0.0% | $141 / Sq Ft |
| 04/28/2021 04/28/21 | Pending | -- | -- | -- |
| 04/23/2021 04/23/21 | For Sale | $385,000 | +9.7% | $141 / Sq Ft |
| 07/11/2016 07/11/16 | Sold | -- | -- | -- |
| 06/02/2016 06/02/16 | Pending | -- | -- | -- |
| 11/09/2015 11/09/15 | For Sale | $350,900 | -- | $128 / Sq Ft |
Tax History Compared to Growth
Tax History
| Year | Tax Paid | Tax Assessment Tax Assessment Total Assessment is a certain percentage of the fair market value that is determined by local assessors to be the total taxable value of land and additions on the property. | Land | Improvement |
|---|---|---|---|---|
| 2024 | $1,714 | $23,450 | $510 | $22,940 |
| 2023 | $1,714 | $23,450 | $510 | $22,940 |
| 2022 | $1,685 | $23,450 | $510 | $22,940 |
| 2021 | $1,769 | $23,450 | $510 | $22,940 |
| 2020 | $2,302 | $21,140 | $490 | $20,650 |
| 2019 | $2,558 | $23,410 | $470 | $22,940 |
| 2018 | $1,742 | $23,410 | $470 | $22,940 |
| 2017 | $2,598 | $23,410 | $470 | $22,940 |
| 2016 | $52 | $23,410 | $470 | $22,940 |
| 2015 | $52 | $23,410 | $470 | $22,940 |
Agents Affiliated with this Home
-
Rachel Lanclos

Seller's Agent in 2021
Rachel Lanclos
Exit Realty Southern
(337) 912-8353
58 Total Sales
-
Ashley Hewitt

Buyer's Agent in 2021
Ashley Hewitt
Century 21 Bono Realty
(337) 244-2260
52 Total Sales
-
Lydia Holland

Seller's Agent in 2016
Lydia Holland
RE/MAX
(337) 794-7848
546 Total Sales
-
Joshua Floyd

Buyer's Agent in 2016
Joshua Floyd
Exit Realty Southern
(337) 263-5954
168 Total Sales
Map
Source: Greater Southern MLS
MLS Number: SWL21001316
APN: 01331372
- 0 Tbd Robin Ln
- 0 Robin Ln
- 3521 Deer Run Rd
- 0 Birdnest Rd
- 14 Silent Wolf Dr
- 13 Silent Wolf Dr
- 12 Silent Wolf Dr
- 11 Silent Wolf Dr
- 10 Silent Wolf Dr
- 9 Silent Wolf Dr
- 7 Silent Wolf Dr
- 3 Silent Wolf Dr
- 6 Silent Wolf Dr
- 5 Silent Wolf Dr
- 4 Silent Wolf Dr
- 2 Silent Wolf Dr
- 1 Silent Wolf Dr
- 21 Buffalo Run Dr
- 20 Swooping Eagle Dr
- 18 Swooping Eagle Dr
