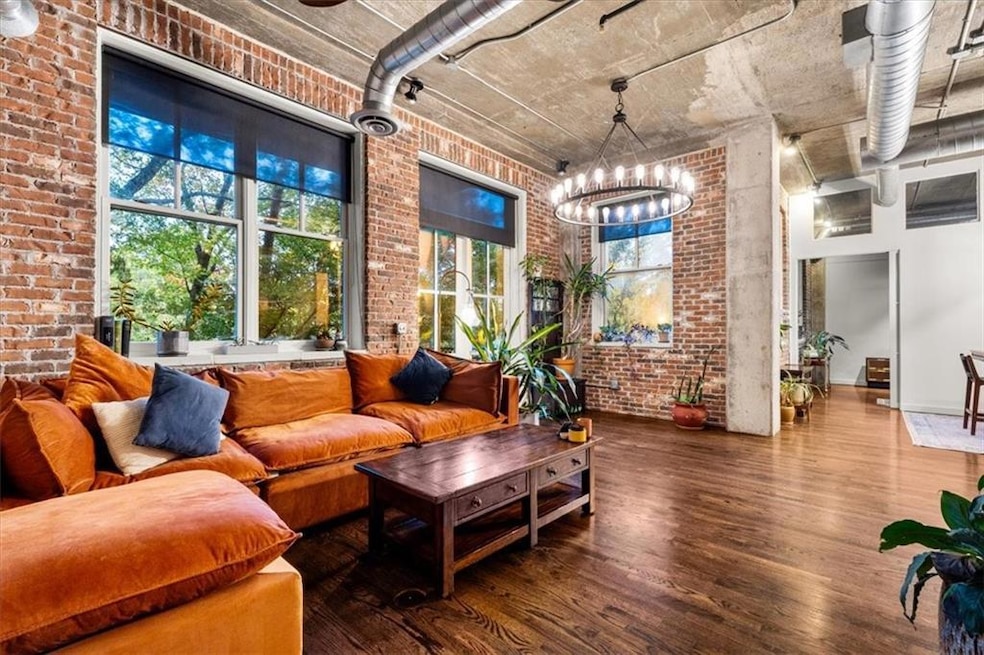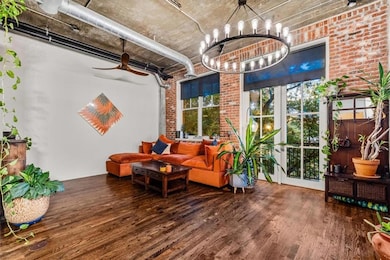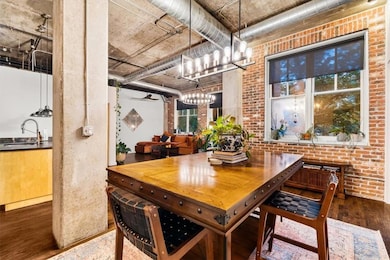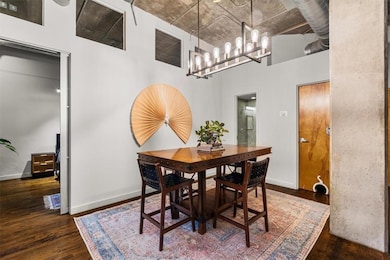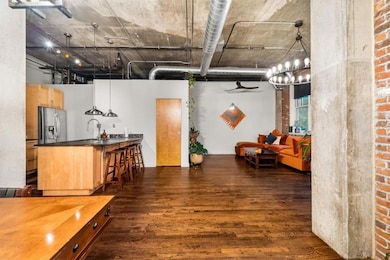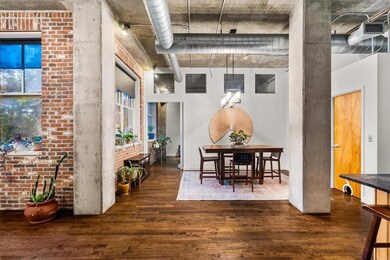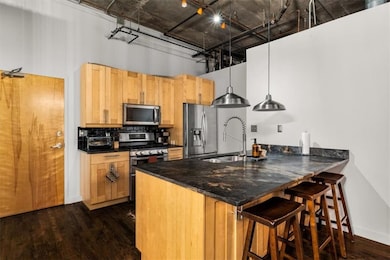Buckhead Village Lofts 3235 Roswell Rd NE Unit 609 Atlanta, GA 30305
Buckhead Forest NeighborhoodEstimated payment $3,684/month
Highlights
- Concierge
- Open-Concept Dining Room
- City View
- Jackson Elementary School Rated A
- In Ground Pool
- 5-minute walk to Charlie Loudermilk Park
About This Home
Experience true loft living at Buckhead Village Lofts. This 2-bed, 2-bath residence blends industrial architecture with modern finishes—featuring exposed brick, 12-ft concrete ceilings, and hardwood floors throughout. The open kitchen offers richly veined stone counters, stainless steel appliances, and bar seating. A light-filled living space opens to treetop views and French doors. The primary suite includes a spa-style bath with steam shower, double vanity, and custom walk-in closet. Enjoy secure parking for two cars plus resort amenities: pool, gym, dog park, and 24-hr concierge—all in the heart of Buckhead Village steps from dining and shops.
Property Details
Home Type
- Condominium
Est. Annual Taxes
- $6,181
Year Built
- Built in 1999
Lot Details
- Two or More Common Walls
HOA Fees
- $877 Monthly HOA Fees
Home Design
- Slab Foundation
- Three Sided Brick Exterior Elevation
Interior Spaces
- 1,230 Sq Ft Home
- 1-Story Property
- Vaulted Ceiling
- Double Pane Windows
- Bay Window
- Open-Concept Dining Room
- Wood Flooring
- City Views
- Security Gate
- Laundry closet
Kitchen
- Eat-In Kitchen
- Breakfast Bar
- Gas Range
- Microwave
- Dishwasher
- Kitchen Island
- Stone Countertops
- Disposal
Bedrooms and Bathrooms
- 2 Main Level Bedrooms
- 2 Full Bathrooms
- Dual Vanity Sinks in Primary Bathroom
- Double Shower
- Shower Only
Parking
- 2 Parking Spaces
- Assigned Parking
Accessible Home Design
- Accessible Bedroom
- Accessible Common Area
- Central Living Area
- Accessible Doors
- Accessible Approach with Ramp
Outdoor Features
- In Ground Pool
- Courtyard
- Deck
- Terrace
- Outdoor Storage
- Outdoor Gas Grill
Schools
- Jackson - Atlanta Elementary School
- Willis A. Sutton Middle School
- North Atlanta High School
Utilities
- Central Heating and Cooling System
- 220 Volts
- Phone Available
- Cable TV Available
Listing and Financial Details
- Assessor Parcel Number 17 009900030706
Community Details
Overview
- Buckhead Village Lofts Subdivision
- Rental Restrictions
Amenities
- Concierge
Recreation
Security
- Security Guard
- Fire and Smoke Detector
- Fire Sprinkler System
Map
About Buckhead Village Lofts
Home Values in the Area
Average Home Value in this Area
Tax History
| Year | Tax Paid | Tax Assessment Tax Assessment Total Assessment is a certain percentage of the fair market value that is determined by local assessors to be the total taxable value of land and additions on the property. | Land | Improvement |
|---|---|---|---|---|
| 2025 | $5,201 | $151,080 | $19,000 | $132,080 |
| 2023 | $6,324 | $152,760 | $18,360 | $134,400 |
| 2022 | $6,182 | $152,760 | $18,360 | $134,400 |
| 2021 | $5,432 | $141,280 | $27,760 | $113,520 |
| 2020 | $5,375 | $131,200 | $20,640 | $110,560 |
| 2019 | $90 | $142,480 | $14,600 | $127,880 |
| 2018 | $5,390 | $130,200 | $14,280 | $115,920 |
| 2017 | $4,958 | $114,800 | $15,520 | $99,280 |
| 2016 | $4,971 | $114,800 | $15,520 | $99,280 |
| 2015 | $4,303 | $98,400 | $13,320 | $85,080 |
| 2014 | -- | $87,360 | $11,840 | $75,520 |
Property History
| Date | Event | Price | List to Sale | Price per Sq Ft | Prior Sale |
|---|---|---|---|---|---|
| 11/11/2025 11/11/25 | For Sale | $435,000 | +16.0% | $354 / Sq Ft | |
| 05/30/2019 05/30/19 | Sold | $375,000 | 0.0% | $305 / Sq Ft | View Prior Sale |
| 05/17/2019 05/17/19 | Pending | -- | -- | -- | |
| 05/01/2019 05/01/19 | For Sale | $375,000 | -- | $305 / Sq Ft |
Purchase History
| Date | Type | Sale Price | Title Company |
|---|---|---|---|
| Warranty Deed | -- | -- | |
| Warranty Deed | $375,000 | -- | |
| Warranty Deed | $287,000 | -- | |
| Warranty Deed | $240,000 | -- | |
| Deed | -- | -- | |
| Foreclosure Deed | $193,687 | -- |
Mortgage History
| Date | Status | Loan Amount | Loan Type |
|---|---|---|---|
| Previous Owner | $215,250 | New Conventional | |
| Previous Owner | $24,000 | Unknown | |
| Previous Owner | $192,000 | New Conventional |
Source: First Multiple Listing Service (FMLS)
MLS Number: 7680129
APN: 17-0099-0003-070-6
- 3235 Roswell Rd NE Unit 617
- 3235 Roswell Rd NE Unit 402
- 3235 Roswell Rd NE Unit 702
- 3180 Mathieson Dr NE Unit 502
- 3180 Mathieson Dr NE Unit 1205
- 3180 Mathieson Dr NE Unit 807
- 3180 Mathieson Dr NE Unit 1010
- 3320 W Shadowlawn Ave NE
- 3299 W Shadowlawn Ave NE
- 320 Alberta Terrace NE Unit 3
- 3107 Peachtree Rd Unit 1702
- 3107 Peachtree Rd NE Unit 1803
- 3107 Peachtree Rd NE Unit 1702
- 3107 Peachtree Rd NE Unit 1502
- 3107 Peachtree Rd NE Unit 1402
- 3107 Peachtree Rd NE Unit 1504
- 3107 Peachtree Rd NE Unit 1005
- 3107 Peachtree Rd NE Unit 2003
- 3235 Roswell Rd NE Unit 408
- 3172 Roswell Rd NW
- 3180 Mathieson Dr NE Unit 502
- 3172 Roswell Rd NW Unit 1015
- 3172 Roswell Rd NW Unit 1314
- 3315 Roswell Rd
- 3352 Mathieson Dr NE
- 3150 Roswell Rd NW
- 65 Irby Ave NW
- 340 Alberta Terrace NE
- 3150 Roswell Rd NW Unit 1803
- 3150 Roswell Rd NW Unit 618
- 3314 Piedmont Rd
- 99 W Paces Ferry Rd
- 2277 Peachtree Rd NE
- 3242 Peachtree Rd NE Unit 905
- 3242 Peachtree Rd NE Unit 1408
- 297 E Paces Ferry Rd NE
- 3242 Peachtree Rd NE
- 325 E Paces Ferry Rd NE Unit 415
