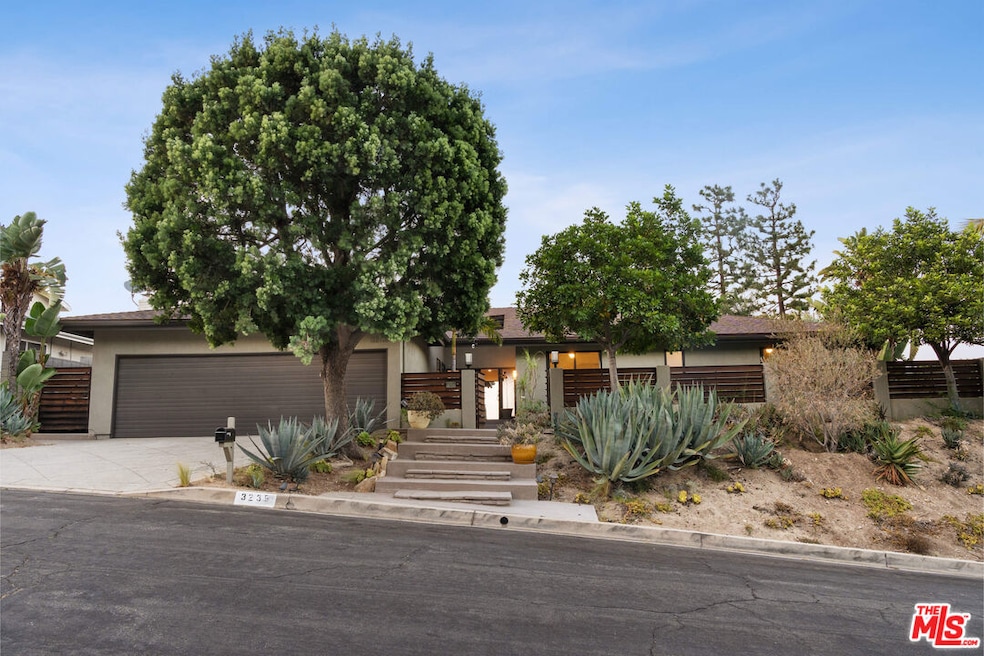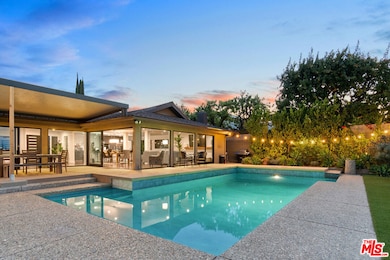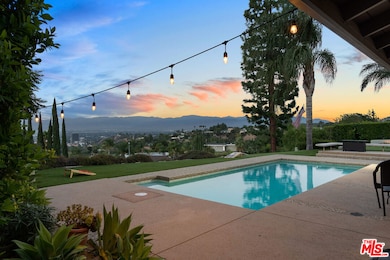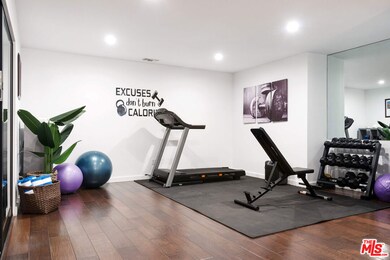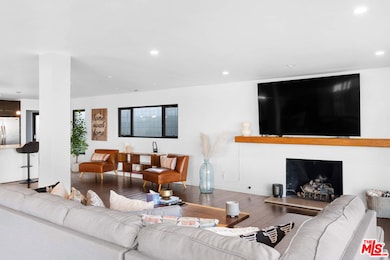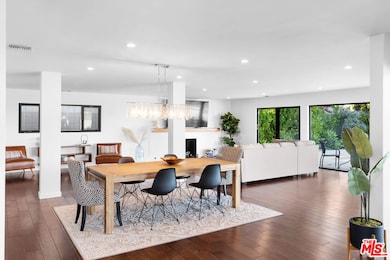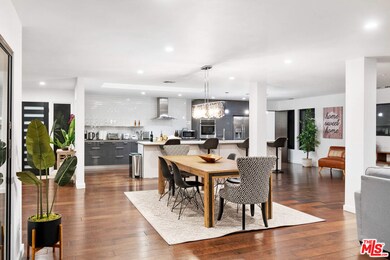3235 Steven Dr Encino, CA 91436
Highlights
- Heated In Ground Pool
- Primary Bedroom Suite
- Two Primary Bathrooms
- Lanai Road Elementary Rated A
- Panoramic View
- Wood Flooring
About This Home
Option for fully furnished or unfurnished. Encino Hills house with VIEWS, VIEWS and more VIEWS! Impeccable maintained mid-century single story home on a nearly half acre lot with magnificent views of the City. The huge backyard features a sparkling saltwater swimming pool and is an entertainer's paradise. As you walk through the front door of this home it feels instantly welcoming. The open floor plan makes effortless living with views, privacy and flowers surrounding the house. The master bedroom, living room, kitchen and family room all overlook the City views and have sliding doors that open to the backyard. A romantic master suite boasts gorgeous views, two walk-in closets, and a stunning modern bath. Two guestrooms complete this wing and both bedrooms have sliding doors leading to the private yard and rose garden. A 4th bedroom sits privately on the opposite end of the home. Easy access to freeways, airports, shopping, Hollywood and Beverly Hills. 6 month lease term available as well.
Home Details
Home Type
- Single Family
Est. Annual Taxes
- $27,754
Year Built
- Built in 1965 | Remodeled
Lot Details
- 0.42 Acre Lot
- Lot Dimensions are 91x197
- North Facing Home
- Property is zoned LARE15
Parking
- 2 Car Garage
Property Views
- Panoramic
- City Lights
- Canyon
Interior Spaces
- 2,890 Sq Ft Home
- 1-Story Property
- Gas Fireplace
- Sliding Doors
- Formal Entry
- Dining Room
- Bonus Room
- Wood Flooring
Kitchen
- Breakfast Room
- Oven
- Gas and Electric Range
- Microwave
- Water Line To Refrigerator
- Dishwasher
- Disposal
Bedrooms and Bathrooms
- 4 Bedrooms
- Primary Bedroom Suite
- Walk-In Closet
- Two Primary Bathrooms
- 3 Full Bathrooms
Laundry
- Laundry Room
- Dryer
- Washer
Pool
- Heated In Ground Pool
- Saltwater Pool
Outdoor Features
- Open Patio
- Outdoor Grill
Utilities
- Central Heating and Cooling System
- Water Purifier
Community Details
- Pets Allowed
Listing and Financial Details
- Security Deposit $15,500
- Tenant pays for cable TV, electricity, gas, water, trash collection
- Rent includes gardener, pool
- 12 Month Lease Term
- Assessor Parcel Number 2293-014-002
Map
Source: The MLS
MLS Number: 25617419
APN: 2293-014-002
- 3539 Alana Dr
- 3563 Alana Dr
- 3585 Alana Dr
- 16138 Meadowcrest Rd
- 3421 Castlewoods Place
- 16401 Mulholland Dr
- 15656 Crownridge Place
- 3530 Royal Woods Dr
- 3120 Elvido Dr
- 15508 Royal Ridge Rd
- 16430 Dorado Dr
- 16350 Mandalay Dr
- 3873 Royal Woods Dr
- 3541 Westfall Dr
- 3847 Royal Woods Dr
- 3643 Ballina Canyon Rd
- 3535 Vista Haven Rd
- 4009 Valley Meadow Rd
- 16560 Park Lane Cir
- 4053 Hayvenhurst Dr
- 15974 Tobin Way
- 3553 Alana Dr
- 16141 Bayberry Place
- 3421 Castlewoods Place
- 3355 Alana Dr
- 16274 Dorilee Ln
- 3701 Royal Meadow Rd
- 3609 Sapphire Dr
- 15656 Crownridge Place
- 3116 Elvido Dr
- 3054 Elvido Dr
- 3445 Caribeth Dr
- 3873 Royal Woods Dr
- 16347 Mandalay Dr
- 3553 Scadlock Ln
- 3551 Westfall Dr
- 3643 Ballina Canyon Rd
- 15511 Woodcrest Dr
- 3957 Woodfield Dr
- 16608 Park Lane Cir
