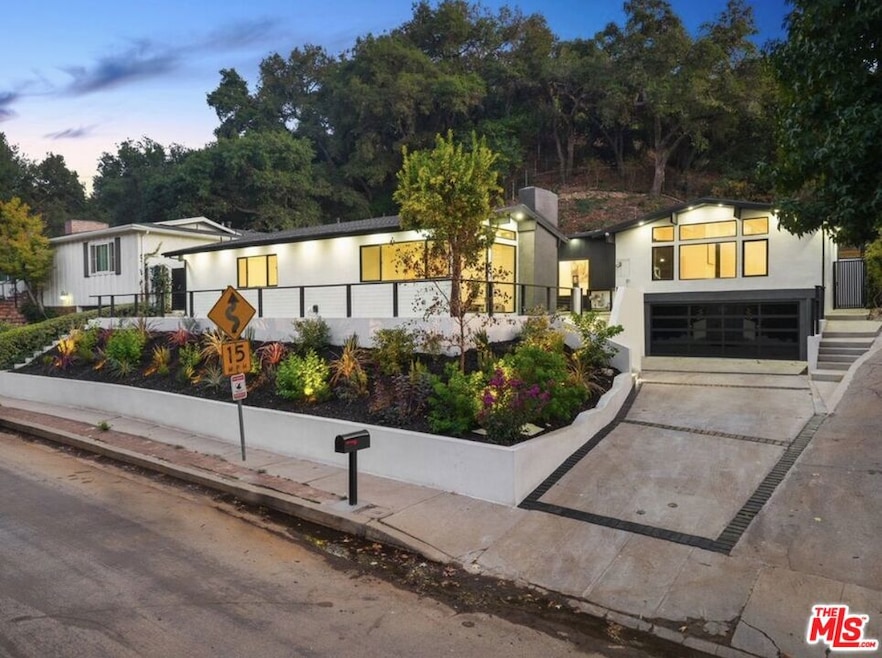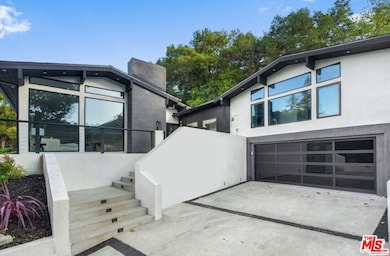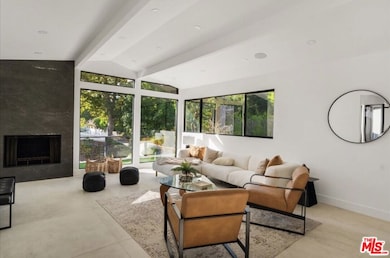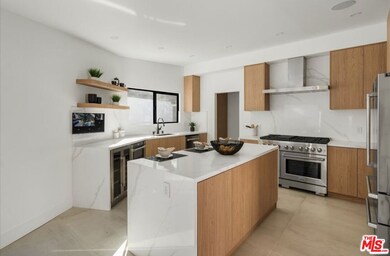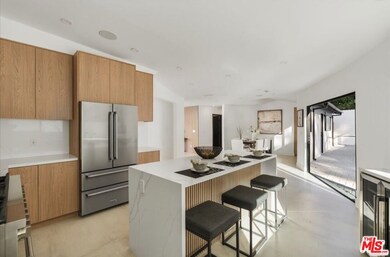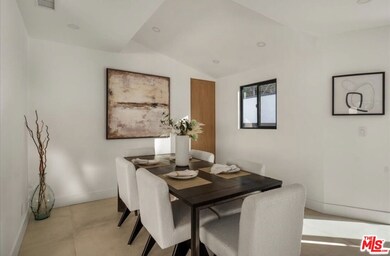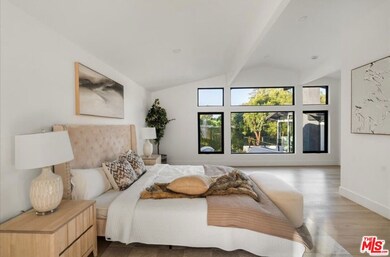3873 Royal Woods Dr Sherman Oaks, CA 91403
Highlights
- In Ground Pool
- Two Primary Bedrooms
- View of Hills
- Van Nuys High School Rated A
- Two Primary Bathrooms
- Wood Flooring
About This Home
Discover the Charm of 3873 Royal Woods Dr. This inviting home offers bright living spaces, a functional floor plan, and tranquil setting ideal for everyday comfort. A perfect lease opportunity in a quiet, well-kept neighborhood. This home is equipped with Sonos Speakers throughout, perfect for entertaining guests. This home features four bedrooms and 3 bathrooms, 2,618 square feet of living space. Move-in ready!
Listing Agent
Milan Kunin
Hoffman Theus License #02227404 Listed on: 11/24/2025
Home Details
Home Type
- Single Family
Est. Annual Taxes
- $6,670
Year Built
- Built in 1960
Lot Details
- 10,114 Sq Ft Lot
- Lot Dimensions are 84x121
- Property is zoned LARE15
Parking
- 2 Car Attached Garage
Home Design
- Modern Architecture
- Split Level Home
Interior Spaces
- 2,507 Sq Ft Home
- Living Room with Fireplace
- Dining Room
- Views of Hills
Kitchen
- Oven or Range
- Microwave
- Disposal
Flooring
- Wood
- Tile
Bedrooms and Bathrooms
- 3 Bedrooms
- Double Master Bedroom
- Two Primary Bathrooms
- 2 Full Bathrooms
Laundry
- Laundry in unit
- Washer
Pool
- In Ground Pool
- Exercise
- Above Ground Spa
- Above Ground Pool
Utilities
- Central Heating and Cooling System
Community Details
- Call for details about the types of pets allowed
- Pet Deposit $500
Listing and Financial Details
- Security Deposit $15,000
- Tenant pays for electricity, gas, insurance, cable TV, water
- 12 Month Lease Term
- Assessor Parcel Number 2280-006-038
Map
Source: The MLS
MLS Number: 25622443
APN: 2280-006-038
- 3847 Royal Woods Dr
- 15656 Crownridge Place
- 15508 Royal Ridge Rd
- 4031 Deerhorn Dr
- 4121 Regal Oak Dr
- 3530 Royal Woods Dr
- 15901 High Knoll Rd
- 4009 Valley Meadow Rd
- 4218 Sepulveda Blvd
- 4230 Valley Meadow Rd
- 3535 Vista Haven Rd
- 4157 Woodcliff Rd
- 3421 Castlewoods Place
- 4104 Saugus Ave
- 3539 Alana Dr
- 4241 Woodcliff Rd
- 3947 Hopevale Dr
- 3563 Alana Dr
- 15257 Encanto Dr
- 16055 Woodvale Rd
- 15511 Woodcrest Dr
- 3957 Woodfield Dr
- 15656 Crownridge Place
- 3701 Royal Meadow Rd
- 3553 Scadlock Ln
- 15555 High Knoll Rd
- 3708 Woodcliff Rd
- 3911 Cody Rd
- 3421 Castlewoods Place
- 4104 Saugus Ave
- 15974 Tobin Way
- 3553 Alana Dr
- 4340 Sepulveda Blvd
- 3744 Cody Rd
- 3235 Steven Dr
- 16101 Royal Mount Dr
- 3447 Vista Haven Rd
- 3355 Alana Dr
- 4355 Sepulveda Blvd
- 16141 Bayberry Place
