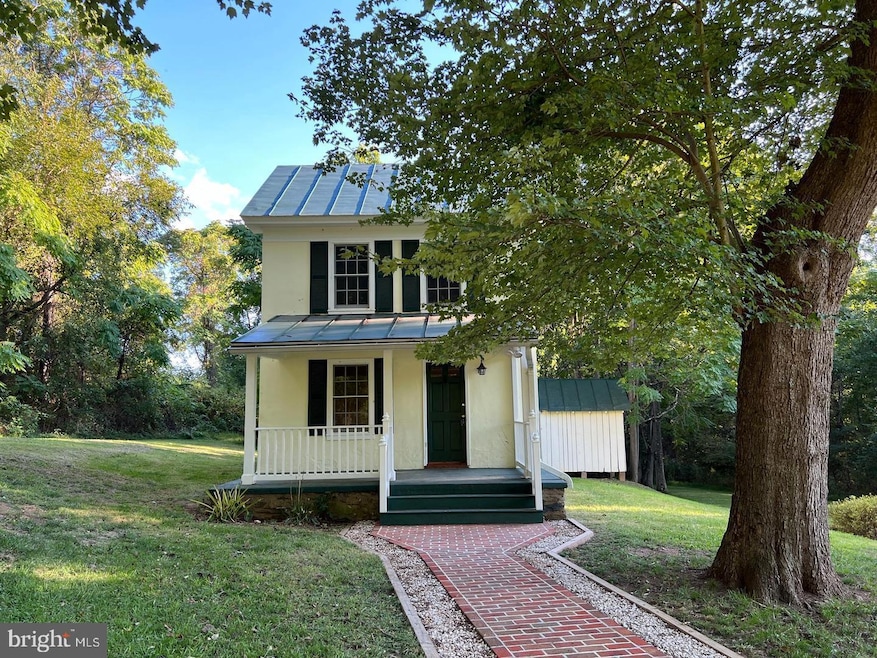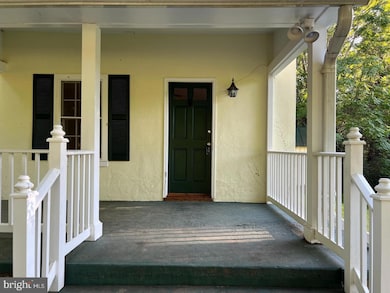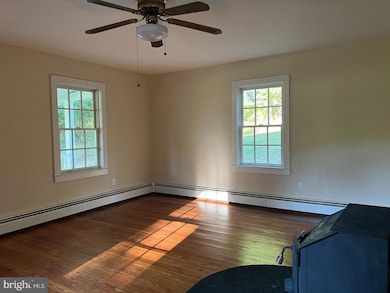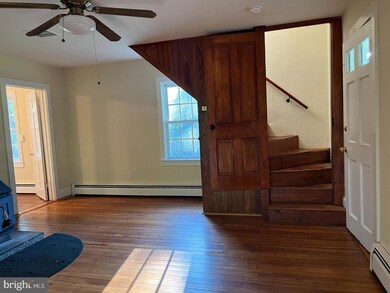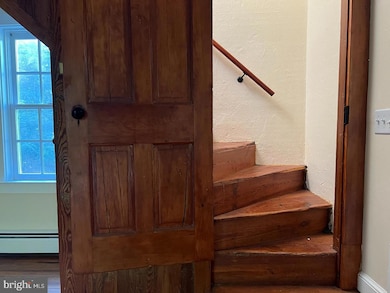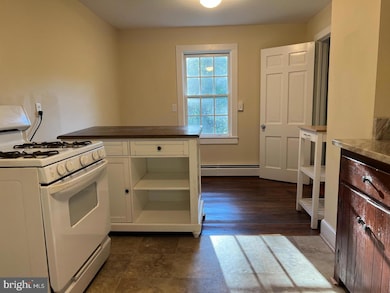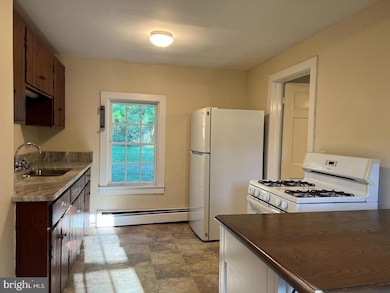3236 Ashby Glen Marshall, VA 20115
Highlights
- Carriage House
- Wood Flooring
- No HOA
- Traditional Floor Plan
- Mud Room
- Laundry Room
About This Home
Charming 2BR, 1BA home located in beautiful Fauquier County! Rustic hardwood floors in Living Room and Bedrooms. Spacious front porch and rear patio to enjoy morning coffee and the pristine views! Large Mud Room/Laundry Room. Cozy gas fireplace in Living Room for chilly nights! Come experience peaceful country living at it's best!
Pets case by case with $500 Non-Refundable Pet Fee. $50 application fee per adult.
Listing Agent
(540) 422-9350 jill@pfp.email Piedmont Fine Properties Listed on: 11/24/2025
Home Details
Home Type
- Single Family
Est. Annual Taxes
- $2,617
Year Built
- Built in 1863
Lot Details
- 10 Acre Lot
- Property is zoned RA
Parking
- Driveway
Home Design
- Carriage House
- Stone Foundation
- Metal Roof
- Stone Siding
- Stucco
Interior Spaces
- 936 Sq Ft Home
- Property has 2 Levels
- Traditional Floor Plan
- Gas Fireplace
- Mud Room
- Combination Kitchen and Dining Room
- Wood Flooring
- Crawl Space
- Gas Oven or Range
Bedrooms and Bathrooms
- 2 Bedrooms
- 1 Full Bathroom
Laundry
- Laundry Room
- Electric Dryer
- Washer
Schools
- Fauquier High School
Utilities
- Window Unit Cooling System
- Heating System Uses Oil
- Hot Water Baseboard Heater
- Well
- Electric Water Heater
- On Site Septic
Listing and Financial Details
- Residential Lease
- Security Deposit $1,850
- Tenant pays for frozen waterpipe damage, insurance, light bulbs/filters/fuses/alarm care, trash removal, all utilities
- No Smoking Allowed
- 12-Month Min and 24-Month Max Lease Term
- Available 12/3/25
- $50 Application Fee
- Assessor Parcel Number 6031-92-2540
Community Details
Overview
- No Home Owners Association
Pet Policy
- Pets allowed on a case-by-case basis
- Pet Deposit $500
Map
Source: Bright MLS
MLS Number: VAFQ2019700
APN: 6031-92-2540
- #F-725 Willow Hill Rd
- 3252 Winchester Rd
- 3225 Sage Rd
- 3959 Cobbler Mountain Rd
- 4050 Carrington Rd
- 9565 Briar Ln
- 3625 Leeds Manor Rd
- 10102 Old Ashville Rd
- 4392 Carrington Rd
- 0 Winchester Rd Unit VAFQ2019696
- 9425 Blackpond Rd
- 9425 Blackpond Ln
- 4393 Carrington Rd
- 9419 Ramey Rd
- 2919 Rokeby Rd
- 10674 Ada Rd
- 1787 Light Horse Ln
- 3393 Lost Corner Rd
- 3383 Lost Corner Rd
- 10603 Ramey Rd
- 5501 Blue Valley Way
- 289 Heim Jones Rd
- 708 Wilderness Rd Unit Walk-out Basement
- 310 Blue Mountain Rd
- 88 Crab Apple Ct
- 2211 Hatchers Mill Rd
- 184 Black Twig Rd
- 2459 Frogtown Rd
- 22260 Saint Louis Rd
- 175 Easy Hollow Rd
- 1140 Happy Ridge Dr
- 67 Willow Lake Ln
- 9 Shenandoah Commons Way
- 730 Bennys Beach Rd
- 331 Pomeroy Rd
- 430 Sugar Hill Rd
- 218 E Marshall St
- 203 Cloud St Unit 1
- 203 Cloud St Unit 4
- 436 Action St
