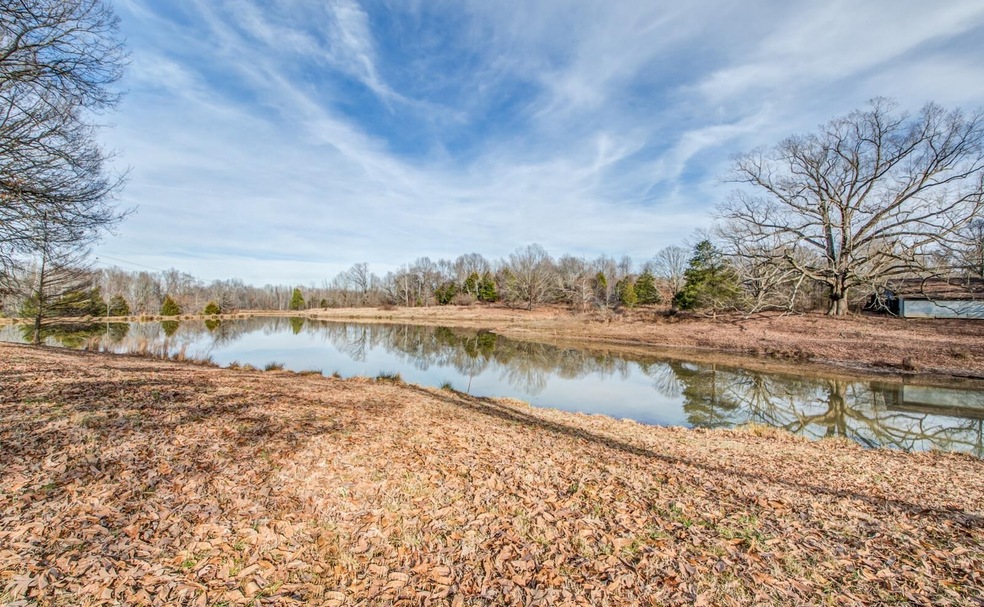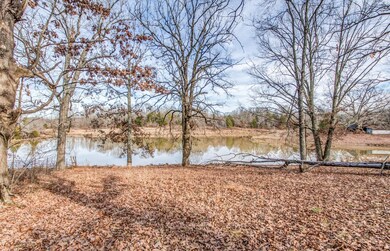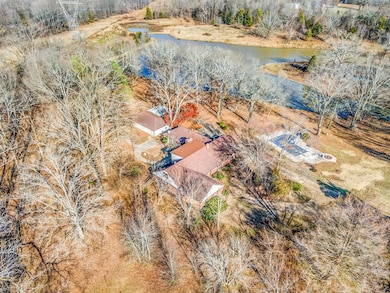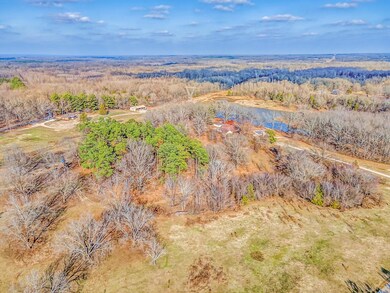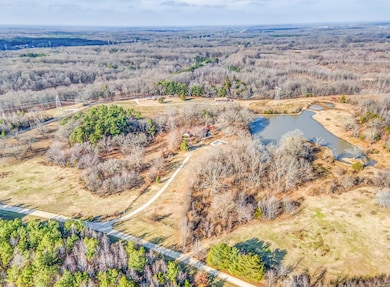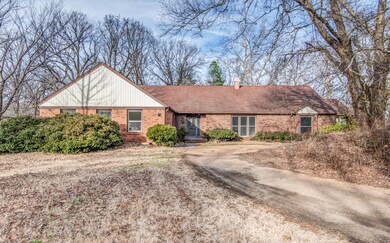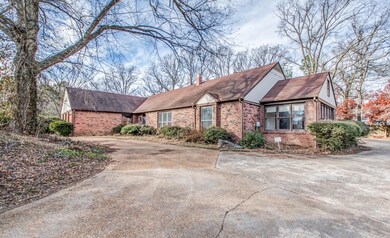
3236 Chambers Chapel Rd Lakeland, TN 38002
Lakeland NeighborhoodEstimated Value: $617,000 - $725,000
Highlights
- In Ground Pool
- Lake On Lot
- Two Primary Bathrooms
- Donelson Elementary School Rated A
- 7.5 Acre Lot
- Traditional Architecture
About This Home
As of March 2023Rare opportunity in Arlington to own a private retreat on 7.5 +/- acres with inground pool & Lake . Approx. 5,000 sq ft home with 3 car garage & shop. Gorgeous lake views from home. Very private. 4 bedroom 4 1/2 bath home features HUGE rooms thru out! 2 laundry rooms. Additional acreage for sales. Quick access to I-385/269 or I-40 ! Just about a mile from US 64 in Arlington City Limits! Come see this unique property.
Home Details
Home Type
- Single Family
Est. Annual Taxes
- $5,165
Year Built
- Built in 1974
Lot Details
- 7.5 Acre Lot
- Few Trees
Home Design
- Traditional Architecture
- Composition Shingle Roof
Interior Spaces
- 4,500-4,999 Sq Ft Home
- 4,908 Sq Ft Home
- 2-Story Property
- Entrance Foyer
- Separate Formal Living Room
- Breakfast Room
- Dining Room
- Den with Fireplace
- Bonus Room
- Play Room
- Keeping Room
- Laundry Room
- Attic
Kitchen
- Eat-In Kitchen
- Breakfast Bar
- Oven or Range
Flooring
- Wood
- Partially Carpeted
- Tile
Bedrooms and Bathrooms
- 4 Bedrooms | 2 Main Level Bedrooms
- Primary Bedroom on Main
- Walk-In Closet
- Two Primary Bathrooms
- Primary Bathroom is a Full Bathroom
Parking
- 3 Car Detached Garage
- Rear-Facing Garage
- Driveway
Outdoor Features
- In Ground Pool
- Lake On Lot
- Outdoor Storage
Utilities
- Multiple cooling system units
- Central Heating and Cooling System
- Multiple Heating Units
- Septic Tank
Listing and Financial Details
- Assessor Parcel Number A0160 00098C
Ownership History
Purchase Details
Home Financials for this Owner
Home Financials are based on the most recent Mortgage that was taken out on this home.Purchase Details
Purchase Details
Home Financials for this Owner
Home Financials are based on the most recent Mortgage that was taken out on this home.Purchase Details
Similar Homes in the area
Home Values in the Area
Average Home Value in this Area
Purchase History
| Date | Buyer | Sale Price | Title Company |
|---|---|---|---|
| Arnett Jon M | $540,000 | Edco Title & Closing Services | |
| Wiseman Russell L | $600,000 | -- | |
| Clark Ii Kenneth E | $412,500 | None Available | |
| Holmes Kendrick A | -- | None Available |
Mortgage History
| Date | Status | Borrower | Loan Amount |
|---|---|---|---|
| Previous Owner | Clark Kenneth E | $381,482 | |
| Previous Owner | Clark Ii Kenneth E | $581,000 | |
| Previous Owner | Holmes Kendrick A | $5,000 |
Property History
| Date | Event | Price | Change | Sq Ft Price |
|---|---|---|---|---|
| 03/08/2023 03/08/23 | Sold | $540,000 | -28.0% | $120 / Sq Ft |
| 01/11/2023 01/11/23 | For Sale | $750,000 | -- | $167 / Sq Ft |
Tax History Compared to Growth
Tax History
| Year | Tax Paid | Tax Assessment Tax Assessment Total Assessment is a certain percentage of the fair market value that is determined by local assessors to be the total taxable value of land and additions on the property. | Land | Improvement |
|---|---|---|---|---|
| 2025 | $5,165 | $163,050 | $37,725 | $125,325 |
| 2024 | $5,165 | $125,625 | $35,575 | $90,050 |
| 2023 | $5,165 | $201,300 | $108,600 | $92,700 |
| 2022 | $5,165 | $201,300 | $108,600 | $92,700 |
| 2021 | $5,231 | $201,300 | $108,600 | $92,700 |
| 2020 | $4,531 | $176,900 | $108,600 | $68,300 |
| 2019 | $4,431 | $176,900 | $108,600 | $68,300 |
| 2018 | $7,164 | $176,900 | $108,600 | $68,300 |
| 2017 | $9,305 | $176,900 | $108,600 | $68,300 |
| 2016 | $3,607 | $157,800 | $0 | $0 |
| 2014 | $2,856 | $157,800 | $0 | $0 |
Agents Affiliated with this Home
-
Lisa Cox

Seller's Agent in 2023
Lisa Cox
Groome & Co.
(901) 412-8559
23 in this area
174 Total Sales
-
Sharleen Sundin

Seller Co-Listing Agent in 2023
Sharleen Sundin
Groome & Co.
(901) 493-8069
11 in this area
88 Total Sales
Map
Source: Memphis Area Association of REALTORS®
MLS Number: 10140201
APN: A0-160-0-0259
- 10972 U S Highway 64
- 0 Highway 64 Hwy
- 3365 Bentbrooke Cove
- 0 Inglewood Place Unit 10179217
- 3155 Woodmeade Ln
- 3190 Sea Ray Ln
- 3108 Sea Ray Ln
- 3183 Sea Ray Ln
- 11007 Fourwinds Dr
- 2650 Forrestevan Cove
- 4120 Chambers Chapel Rd
- 10198 Old Well Terrace
- 9995 Woodland Birch Dr
- 10046 U S Highway 64
- 10070 U S Highway 64
- 000 U S Highway 64
- 0000 U S Highway 64
- 10305 Wading Heron Ln
- 10310 Cottage Oaks Dr
- 10317 Cottage Oaks Dr
- 3236 Chambers Chapel Rd
- 3292 Chambers Chapel Rd
- 3224 Chambers Chapel Rd
- 3295 Chambers Chapel Rd
- 3180 Chambers Chapel Rd
- 3330 Chambers Chapel Rd
- 3312 Chambers Chapel Rd
- 3152 Chambers Chapel Rd
- 3200 Chambers Chapel Rd
- 3296 Chambers Chapel Rd
- 3140 Chambers Chapel Rd
- 3130 Chambers Chapel Rd
- 3136 Chambers Chapel Rd
- 3114 Chambers Chapel Rd
- 0 64 Hwy Unit 10042652
- 0 64 Hwy
- 3092 Chambers Chapel Rd
- 3084 Chambers Chapel Rd
- 11150 N Us 64 Hwy St N
- 11150 Highway 64
