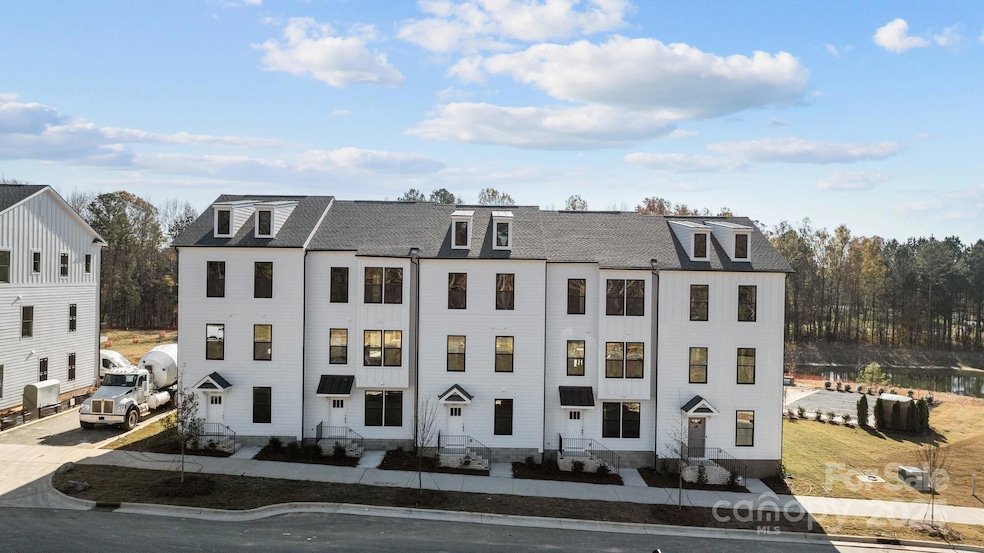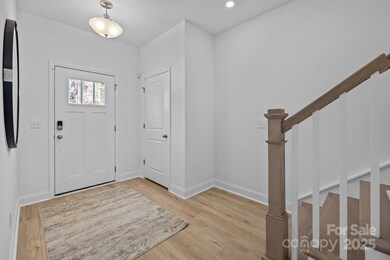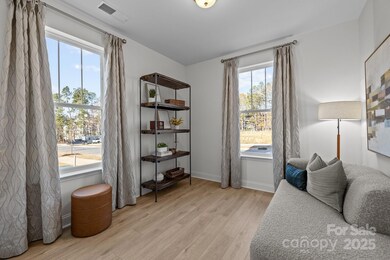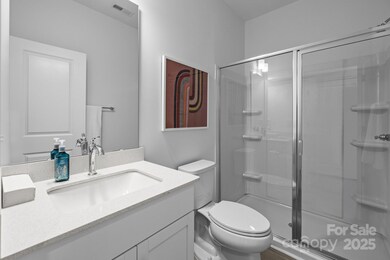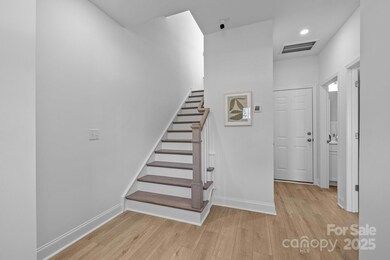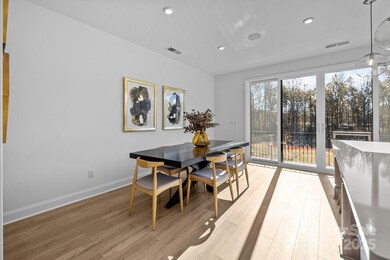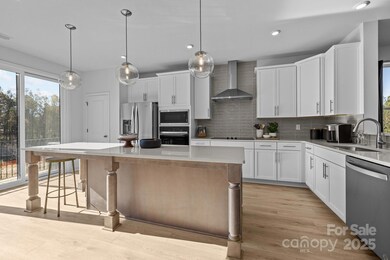3236 Drift St Unit 58 End Charlotte, NC 28278
Dixie-Berryhill NeighborhoodEstimated payment $3,537/month
Highlights
- Access To Lake
- Under Construction
- Clubhouse
- Fitness Center
- Open Floorplan
- Modern Architecture
About This Home
A TRUE Master Plan Community! This is more than a place to live, its also a destination! Our Landon Plan on homesite 58 will be completed the soonest in the River District, meaning you can move in and start enjoying your new home sooner than anywhere else. This 3 story townhome offers beautifully curated interior design finishes individually hand picked by our design team! This open floorplan has dual primary suites and is equipped with gourmet kitchen. The living and kitchen area makes a great space for entertaining, or spending quiet evenings in! The difference is in the details! Location is key, and here in the River District, you are minutes from everywhere! The community itself will offer everything from pool, parks, trails to a working 2 acre farm with on site farmer to river front amphitheater and everything in between! Too much to put into words so go take a look!
Listing Agent
DRB Group of North Carolina, LLC Brokerage Email: tbricker@drbgroup.com License #293751 Listed on: 05/21/2025
Co-Listing Agent
DRB Group of North Carolina, LLC Brokerage Email: tbricker@drbgroup.com License #274988
Townhouse Details
Home Type
- Townhome
Year Built
- Built in 2025 | Under Construction
HOA Fees
- $273 Monthly HOA Fees
Parking
- 2 Car Attached Garage
- Rear-Facing Garage
- On-Street Parking
Home Design
- Home is estimated to be completed on 9/25/25
- Modern Architecture
- Entry on the 1st floor
- Slab Foundation
- Hardboard
Interior Spaces
- 3-Story Property
- Open Floorplan
- Window Screens
- Pull Down Stairs to Attic
- Laundry closet
Kitchen
- Built-In Oven
- Range Hood
- Microwave
- Dishwasher
- Kitchen Island
- Disposal
Flooring
- Tile
- Vinyl
Bedrooms and Bathrooms
- 3 Bedrooms | 1 Main Level Bedroom
- Walk-In Closet
Outdoor Features
- Access To Lake
- Balcony
Schools
- Berewick Elementary School
- Berryhill Middle School
- Olympic High School
Utilities
- Forced Air Zoned Heating and Cooling System
- Fiber Optics Available
Listing and Financial Details
- Assessor Parcel Number 11320332
Community Details
Overview
- First Service Residential Association, Phone Number (855) 546-9462
- Built by DRB Homes
- River District Westrow Subdivision, Landon Floorplan
- Mandatory home owners association
Amenities
- Clubhouse
- Business Center
Recreation
- Tennis Courts
- Sport Court
- Recreation Facilities
- Community Playground
- Fitness Center
- Community Pool
- Dog Park
- Trails
Map
Home Values in the Area
Average Home Value in this Area
Property History
| Date | Event | Price | List to Sale | Price per Sq Ft |
|---|---|---|---|---|
| 05/30/2025 05/30/25 | Price Changed | $517,900 | 0.0% | $271 / Sq Ft |
| 05/24/2025 05/24/25 | Price Changed | $517,994 | +0.3% | $271 / Sq Ft |
| 05/21/2025 05/21/25 | For Sale | $516,234 | -- | $270 / Sq Ft |
Source: Canopy MLS (Canopy Realtor® Association)
MLS Number: 4261520
- 7102 Westrow Ave Unit 44
- 3236 Drift St
- 3233 Drift St
- 3233 Drift St Unit 65
- 3232 Drift St Unit 57
- 7064 Westrow Ave Unit 69
- 3229 Drift St Unit 64
- 3225 Drift St Unit 63 End
- 3221 Drift St
- 3220 Drift St Unit 54 End
- 3127 Middle St Unit 95
- 3217 Drift St Unit 61
- 3216 Drift St
- 3216 Drift St Unit 53
- Brentwood - 3 Story Plan at The River District - Single Family Homes
- Brentwood Plan at The River District - Single Family Homes
- 3213 Drift St
- 3213 Drift St Unit 60
- 3111 Middle St Unit 93
- 3208 Drift St Unit 51
- 7118 Westrow Ave
- 5840 Dixie River Rd
- 5500 Shopton Rd
- 7038 Evanton Loch Rd
- 7015 Skye Bridge Way
- 9516 Birkwood Ct
- 7334 Dulnian Way
- 5620 Keltonwood Rd
- 9547 Glenburn Ln
- 5732 Lachlan Hill Ln
- 5620 Garrow Glen Rd
- 9449 Glenburn Ln
- 8620 Steele Creek Rd Unit Laurel
- 8620 Steele Creek Rd Unit Dogwood
- 8620 Steele Creek Rd Unit Maple
- 8021 Brightside Dr Unit ID1284678P
- 6728 Evanton Loch Rd
- 9550 Gannon Dr
- 7047 Lash Ln Unit ID1284684P
- 7047 Lash Ln Unit ID1241748P
