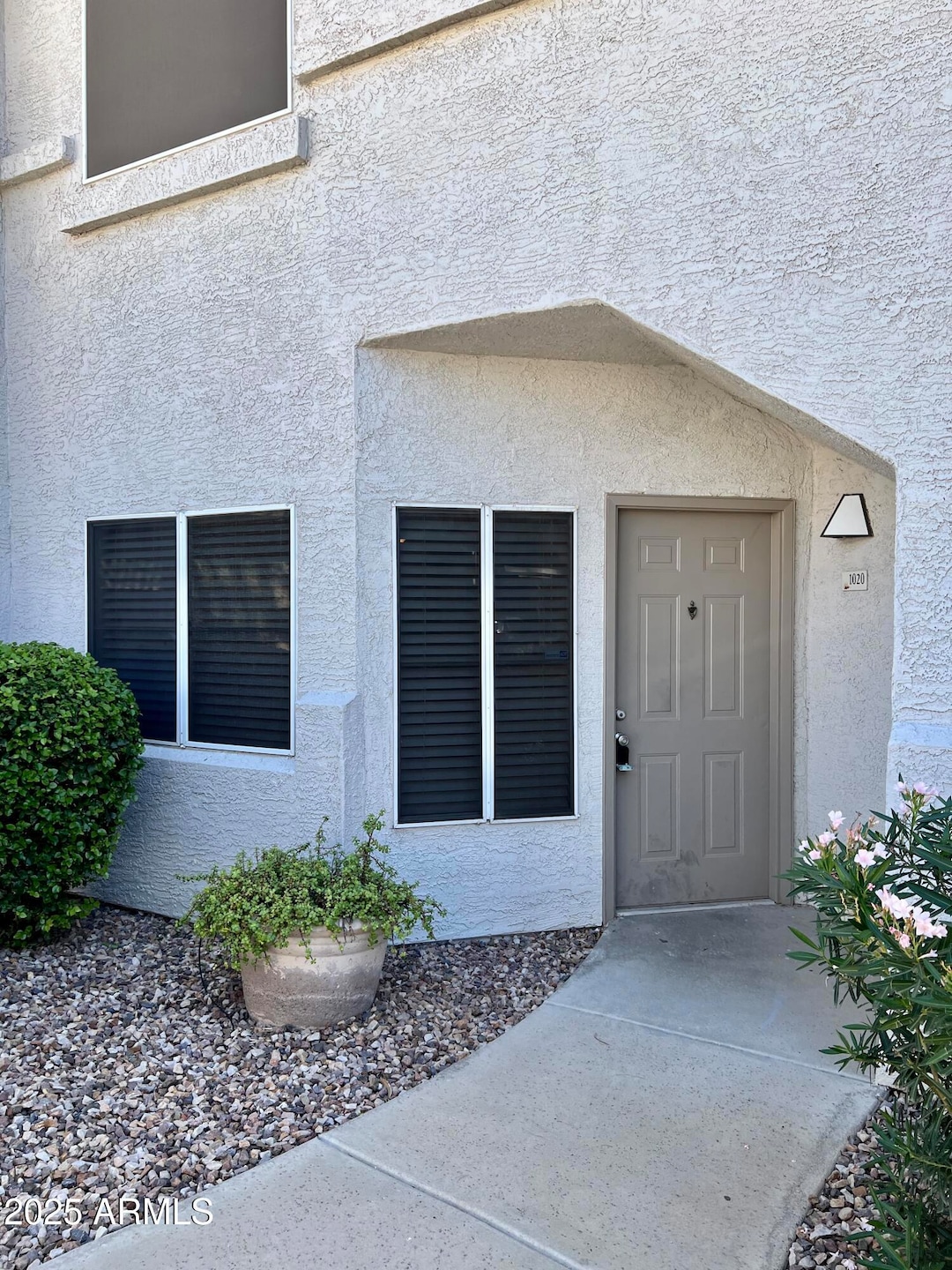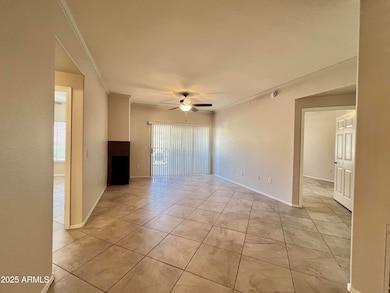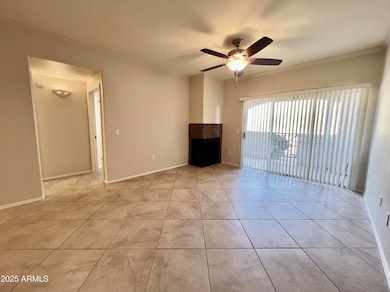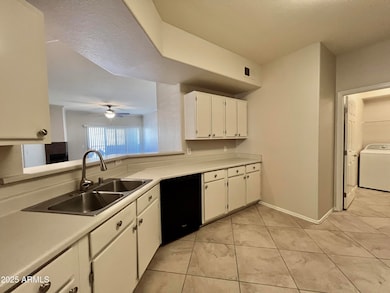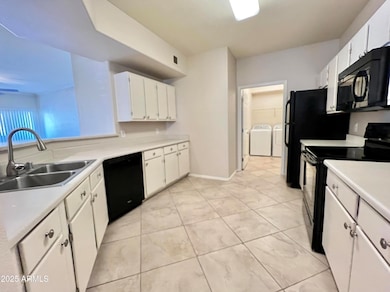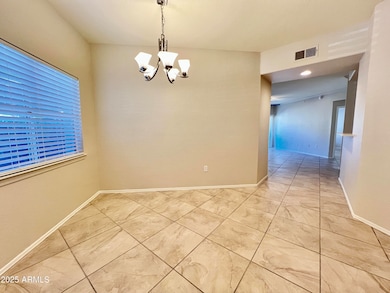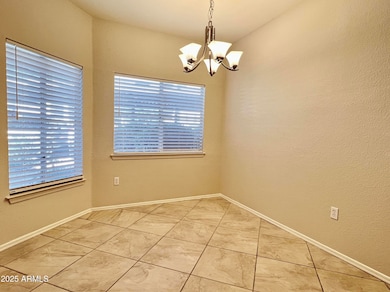3236 E Chandler Blvd Unit 1020 Phoenix, AZ 85048
Ahwatukee NeighborhoodHighlights
- Mountain View
- 1 Fireplace
- Covered Patio or Porch
- Kyrene Monte Vista Elementary School Rated A
- Community Pool
- Double Vanity
About This Home
Beautiful condo with gorgeous mountain views. Located in the Mountain Park Ranch area. New interior paint & new blinds (2025). Large great-room with a fireplace, 2 bedrooms, 2 baths, all tile (no carpet), all appliances, pantry, nice size laundry room, patio area & attached 1 car garage, 2 community pools & fitness center. Water/sewer included. No smoking or vaping of any kind please. Security deposit will equal at least one month's rent. Tenant must provide proof of renter's insurance prior to moving in. 1 small dog may be approved (no cats please).
Listing Agent
Marsh Management & Real Estate License #BR633824000 Listed on: 11/10/2025
Townhouse Details
Home Type
- Townhome
Est. Annual Taxes
- $1,346
Year Built
- Built in 1996
Parking
- 1 Car Garage
- Unassigned Parking
Home Design
- Wood Frame Construction
- Tile Roof
- Stucco
Interior Spaces
- 1,317 Sq Ft Home
- 1-Story Property
- 1 Fireplace
- Tile Flooring
- Mountain Views
- Built-In Microwave
Bedrooms and Bathrooms
- 2 Bedrooms
- Primary Bathroom is a Full Bathroom
- 2 Bathrooms
- Double Vanity
Laundry
- Laundry in unit
- Dryer
- Washer
Schools
- Kyrene Monte Vista Elementary School
- Kyrene Akimel A Middle School
- Desert Vista High School
Utilities
- Central Air
- Heating Available
Additional Features
- Covered Patio or Porch
- 1,396 Sq Ft Lot
Listing and Financial Details
- Property Available on 11/10/25
- $200 Move-In Fee
- Rent includes water, sewer
- 12-Month Minimum Lease Term
- $65 Application Fee
- Tax Lot 1020
- Assessor Parcel Number 308-18-135
Community Details
Overview
- Property has a Home Owners Association
- Mountain Canyon Association, Phone Number (480) 659-8400
- Mountain Canyon Condominium Subdivision
Recreation
- Community Pool
Pet Policy
- Call for details about the types of pets allowed
Map
Source: Arizona Regional Multiple Listing Service (ARMLS)
MLS Number: 6945413
APN: 308-18-135
- 3236 E Chandler Blvd Unit 2003
- 3236 E Chandler Blvd Unit 2018
- 3236 E Chandler Blvd Unit 2037
- 3173 E Chandler Blvd
- 3316 E Brookwood Ct
- 15809 S 31st St Unit 45A
- 15846 S 33rd Place
- 3302 E Hiddenview Dr
- 15839 S 33rd Way
- 3510 E Lakewood Pkwy W Unit 102
- 15431 S 36th Place
- 15217 S 36th Place
- 16214 S 33rd Place
- 3346 E Tanglewood Dr
- 3547 E Windmere Dr
- 2822 E Muirwood Dr
- 15407 S 38th St
- 15827 S 27th Way
- 15421 S 38th St
- 3801 E Blue Flax Ave
- 3236 E Chandler Blvd Unit 1082
- 3236 E Chandler Blvd Unit 1071
- 3236 E Chandler Blvd Unit 1033
- 3236 E Chandler Blvd Unit 2093
- 3236 E Chandler Blvd Unit 2011
- 3127 E Amber Ridge Way
- 3202 E Mountain Vista Dr
- 3425 E Chandler Blvd
- 3013 E Bighorn Ave
- 3013 E Woodland Dr
- 2914 E Muirwood Dr
- 2718 E Bighorn Ave
- 3872 E Mountain Sky Ave
- 3830 E Lakewood Pkwy W
- 3830 E Lakewood Pkwy E Unit 2084
- 14625 S Mountain Pkwy
- 3830 E Lakewood Pkwy E Unit 1174
- 3830 E Lakewood Pkwy E Unit 2103
- 3830 E Lakewood Pkwy E Unit 3103
- 3830 E Lakewood Pkwy E Unit 2149
