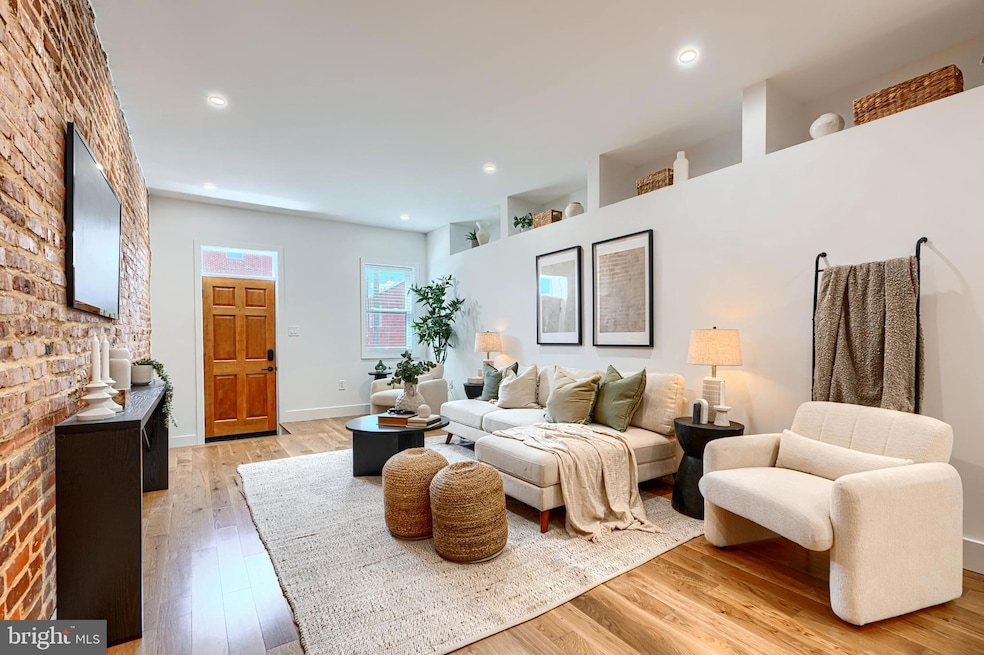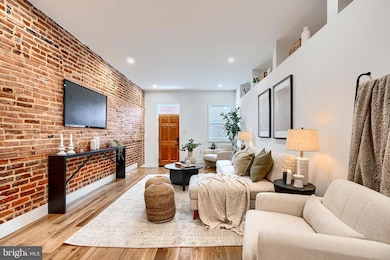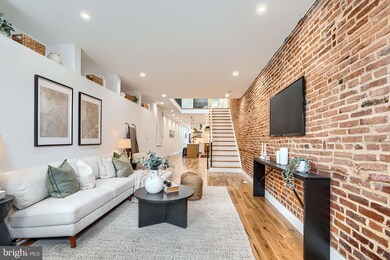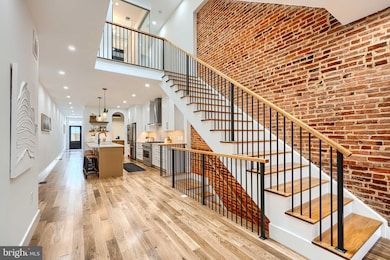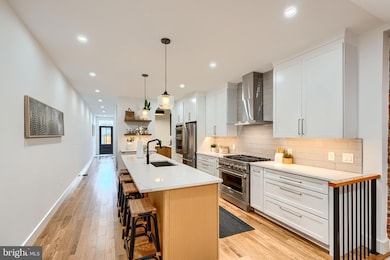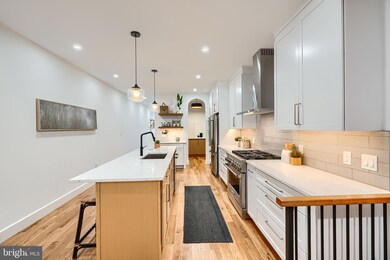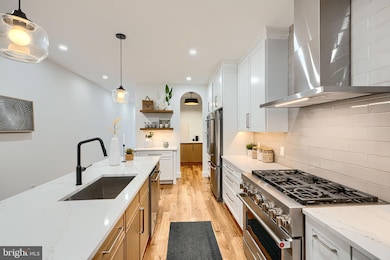3236 Foster Ave Baltimore, MD 21224
Canton NeighborhoodEstimated payment $5,733/month
Highlights
- Federal Architecture
- No HOA
- Balcony
- Deck
- Stainless Steel Appliances
- 1 Car Detached Garage
About This Home
Architecturally stunning renovation by Blueprint Development, on true Unicorn 140' deep , double length lot, in the heart of Canton. This four story custom renovation, boasts 4 to 5 bedrooms, 4.5 baths and over 3400 SF of finished space. Enjoy a chef's kitchen with dual fuel range, walk in panty, and double ovens. The Light flooded 3 story atrium, glass walled bedroom , and 3rd story family room with wet bar and walkout water view deck are just a few of the noteworthy features. The main level leads to a secluded patio for endless entertaining and detached garage with pull through for up to two car parking.
Listing Agent
(410) 960-2184 knottina@gmail.com Cummings & Co. Realtors License #638559 Listed on: 07/10/2025

Townhouse Details
Home Type
- Townhome
Est. Annual Taxes
- $6,185
Year Built
- Built in 1928 | Remodeled in 2025
Lot Details
- 1,400 Sq Ft Lot
- Property is in excellent condition
Parking
- 1 Car Detached Garage
- 1 Driveway Space
- Rear-Facing Garage
Home Design
- Federal Architecture
- Brick Exterior Construction
- Brick Foundation
Interior Spaces
- Property has 4 Levels
- Ceiling Fan
- Family Room
- Living Room
- Dining Room
Kitchen
- Built-In Oven
- Six Burner Stove
- Microwave
- Stainless Steel Appliances
- Disposal
Bedrooms and Bathrooms
Laundry
- Laundry on upper level
- Dryer
- Washer
Finished Basement
- Partial Basement
- Basement with some natural light
Outdoor Features
- Balcony
- Deck
- Enclosed Patio or Porch
Schools
- Hampstead Hill Academy Elementary School
Utilities
- Forced Air Zoned Heating and Cooling System
- Natural Gas Water Heater
Community Details
- No Home Owners Association
- Canton Subdivision
Listing and Financial Details
- Tax Lot 028
- Assessor Parcel Number 0326116430 028
Map
Home Values in the Area
Average Home Value in this Area
Tax History
| Year | Tax Paid | Tax Assessment Tax Assessment Total Assessment is a certain percentage of the fair market value that is determined by local assessors to be the total taxable value of land and additions on the property. | Land | Improvement |
|---|---|---|---|---|
| 2025 | $3,397 | $274,400 | $110,000 | $164,400 |
| 2024 | $3,397 | $262,067 | $0 | $0 |
| 2023 | $3,690 | $249,733 | $0 | $0 |
| 2022 | $3,192 | $237,400 | $110,000 | $127,400 |
| 2021 | $5,499 | $233,000 | $0 | $0 |
| 2020 | $2,927 | $228,600 | $0 | $0 |
| 2019 | $2,829 | $224,200 | $110,000 | $114,200 |
| 2018 | $2,767 | $222,533 | $0 | $0 |
| 2017 | $2,694 | $220,867 | $0 | $0 |
| 2016 | $2,348 | $219,200 | $0 | $0 |
| 2015 | $2,348 | $219,200 | $0 | $0 |
| 2014 | $2,348 | $219,200 | $0 | $0 |
Property History
| Date | Event | Price | List to Sale | Price per Sq Ft | Prior Sale |
|---|---|---|---|---|---|
| 10/16/2025 10/16/25 | Pending | -- | -- | -- | |
| 10/02/2025 10/02/25 | Price Changed | $995,000 | -2.8% | $293 / Sq Ft | |
| 09/03/2025 09/03/25 | Price Changed | $1,024,000 | -5.6% | $301 / Sq Ft | |
| 07/10/2025 07/10/25 | For Sale | $1,085,000 | +255.2% | $319 / Sq Ft | |
| 07/15/2024 07/15/24 | Sold | $305,500 | +22.2% | $185 / Sq Ft | View Prior Sale |
| 05/30/2024 05/30/24 | Pending | -- | -- | -- | |
| 05/28/2024 05/28/24 | For Sale | $249,900 | -- | $151 / Sq Ft |
Purchase History
| Date | Type | Sale Price | Title Company |
|---|---|---|---|
| Deed | $82,000 | -- |
Mortgage History
| Date | Status | Loan Amount | Loan Type |
|---|---|---|---|
| Closed | $65,600 | No Value Available |
Source: Bright MLS
MLS Number: MDBA2167992
APN: 6430-028
- 615 S Clinton St
- 3215 Fleet St
- 3229 Foster Ave
- 516 S Highland Ave
- 3301 Foster Ave
- 3303 Foster Ave
- 3211 Eastern Ave
- 3127 Foster Ave
- 3228 Fait Ave
- 3119 Eastern Ave
- 3104 Foster Ave
- 802 S Highland Ave
- 505 S Ellwood Ave
- 3420 Fait Ave
- 3203 Fait Ave
- 803 S Bouldin St
- 807 S Bouldin St
- 801 S East Ave
- 622 S Ellwood Ave
- 704 S Conkling St
