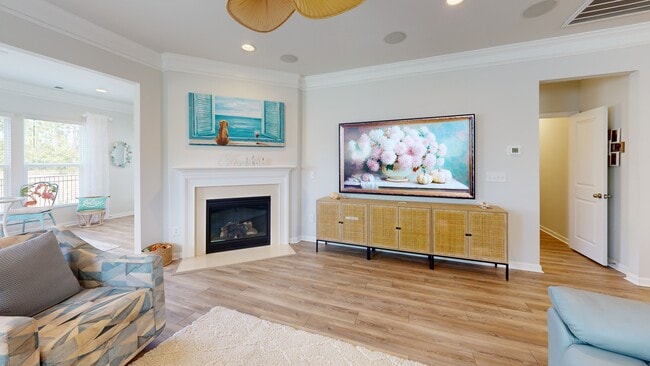
3236 Penzance Row Wilmington, NC 28412
Riverlights NeighborhoodEstimated payment $3,994/month
Highlights
- Fitness Center
- Active Adult
- Attic
- Indoor Pool
- Clubhouse
- 1 Fireplace
About This Home
Motivated Seller - $4,000 in Buyer Incentives!Preferred lender offering $4,000 toward closing costs.Stunning 3BR/2BA Martin Ray in Del Webb Riverlights 55+ Community!This upgraded home features crown molding, rich flooring, and a flex room with French doors--perfect as an office or guest space. The gourmet kitchen boasts quartz countertops, under-cabinet lighting, walk-in and butler's pantries, LG SmartDoor refrigerator, and KitchenAid double ovens with 5-burner gas cooktop.Enjoy a granite-surround fireplace with built-in 5.1 surround sound in the living room, or relax in the sunroom overlooking wooded views with no rear neighbors. The primary suite includes a tray ceiling, custom walk-in closet, and spa-like bath with dual granite vanities and large tiled shower.Outside, a fenced backyard and garage with utility sink/dog spa, refrigerator, and walk-up attic storage add convenience.Residents enjoy world-class amenities: clubhouse, indoor/outdoor pools, spa, fitness, pickleball, tennis, bocce, dog park, plus a 38-acre lake with trails and kayak launch. Lawn care, a lifestyle director, and 50+ clubs create a true resort-style community.Minutes from Marina Village, downtown Wilmington, and local beaches.
Home Details
Home Type
- Single Family
Est. Annual Taxes
- $3,700
Lot Details
- 6,534 Sq Ft Lot
- Lot Dimensions are 53x120x53x120
- Fenced Yard
- Decorative Fence
- Property is zoned R-7
HOA Fees
- $267 Monthly HOA Fees
Home Design
- Slab Foundation
- Wood Frame Construction
- Architectural Shingle Roof
- Stick Built Home
- Composite Building Materials
Interior Spaces
- 2,301 Sq Ft Home
- 1-Story Property
- Crown Molding
- Ceiling Fan
- 1 Fireplace
- Blinds
- Combination Dining and Living Room
- Home Office
- Game Room
Kitchen
- Walk-In Pantry
- Double Oven
- Ice Maker
Flooring
- Carpet
- Tile
- Luxury Vinyl Plank Tile
Bedrooms and Bathrooms
- 3 Bedrooms
- 2 Full Bathrooms
- Walk-in Shower
Laundry
- Laundry Room
- Dryer
- Washer
Attic
- Attic Floors
- Permanent Attic Stairs
Parking
- 2 Car Attached Garage
- Front Facing Garage
- Driveway
Eco-Friendly Details
- Energy-Efficient HVAC
Outdoor Features
- Indoor Pool
- Patio
- Porch
Schools
- Williams Elementary School
- Myrtle Grove Middle School
- New Hanover High School
Utilities
- Heating System Uses Natural Gas
- Natural Gas Connected
- Tankless Water Heater
- Natural Gas Water Heater
- Municipal Trash
Listing and Financial Details
- Tax Lot 490
- Assessor Parcel Number R07000-007-343-000
Community Details
Overview
- Active Adult
- Del Webb @ Riverlights Association, Phone Number (877) 672-2267
- Riverlights Association, Phone Number (910) 679-3012
- Riverlights Del Webb Subdivision
- Maintained Community
Amenities
- Community Barbecue Grill
- Clubhouse
- Meeting Room
- Party Room
Recreation
- Tennis Courts
- Pickleball Courts
- Fitness Center
- Community Pool
- Community Spa
- Dog Park
- Jogging Path
- Trails
Map
Home Values in the Area
Average Home Value in this Area
Tax History
| Year | Tax Paid | Tax Assessment Tax Assessment Total Assessment is a certain percentage of the fair market value that is determined by local assessors to be the total taxable value of land and additions on the property. | Land | Improvement |
|---|---|---|---|---|
| 2024 | $3,700 | $425,300 | $91,200 | $334,100 |
| 2023 | $3,700 | $225,200 | $91,200 | $134,000 |
| 2022 | $923 | $108,600 | $108,600 | $0 |
Property History
| Date | Event | Price | Change | Sq Ft Price |
|---|---|---|---|---|
| 09/14/2025 09/14/25 | Price Changed | $644,900 | -0.8% | $280 / Sq Ft |
| 07/16/2025 07/16/25 | Price Changed | $650,000 | -2.3% | $282 / Sq Ft |
| 06/13/2025 06/13/25 | For Sale | $665,000 | -- | $289 / Sq Ft |
Purchase History
| Date | Type | Sale Price | Title Company |
|---|---|---|---|
| Warranty Deed | $558,500 | -- |
Mortgage History
| Date | Status | Loan Amount | Loan Type |
|---|---|---|---|
| Open | $354,900 | VA |
About the Listing Agent

I was born in Winston-Salem, NC, and spent the first 50 years of my life in King, NC. In October 2018, I made the move to the Wilmington area, starting in North Topsail before eventually settling in the Myrtle Grove/Monkey Junction area.
For 24 ½ years, I worked with Pepsi Bottling Ventures LLC, where I worked my way up from route sales to Operations Manager. After leaving PBV, I decided to venture into business ownership by purchasing a franchise with Hwy 55 Burgers, Shakes & Fries.
Chris' Other Listings
Source: Hive MLS
MLS Number: 100513881
APN: R07000-007-343-000
- 3241 Penzance Row
- 607 Craddock Dr
- 624 Craddock Dr
- 3213 Laughing Gull Terrace
- 3124 Laughing Gull Terrace
- 3308 Laughing Gull Terrace
- 780 Craddock Dr
- 357 Benton Rd
- 3421 Laughing Gull Terrace
- 521 Lyrebird Ave
- 1044 Snowden Rd
- 4113 Rounding Bend Ln
- 1101 Snowden Rd
- 4104 Passerine Ave
- 452 Deveraux Dr
- 4024 Rounding Bend Ln
- 1147 Snowden Rd
- 3524 Laughing Gull Terrace
- 1061 Broomsedge Terrace
- 3532 Laughing Gull Terrace
- 3509 Awendaw Ct
- 4027 Watercraft Ferry Ave
- 4332 Terrington Dr
- 918 Coosaw Place
- 910 Coosaw Place
- 816 Coosaw Place
- 844 Coosaw Place
- 828 Coosaw Place
- 3215 Midvale Dr
- 965 Coosaw Place
- 3529 Watercraft Ferry Ave
- 821 Coosaw Place
- 204 Arcadian Row Unit 205
- 3612 Beverly Cove Way
- 3510 Corder Dr
- 4605 Fairview Dr
- 3763 Spicetree Dr
- 2440 Salinger Ct
- 3810 Portofino Ct
- 4162 Breezewood Dr





