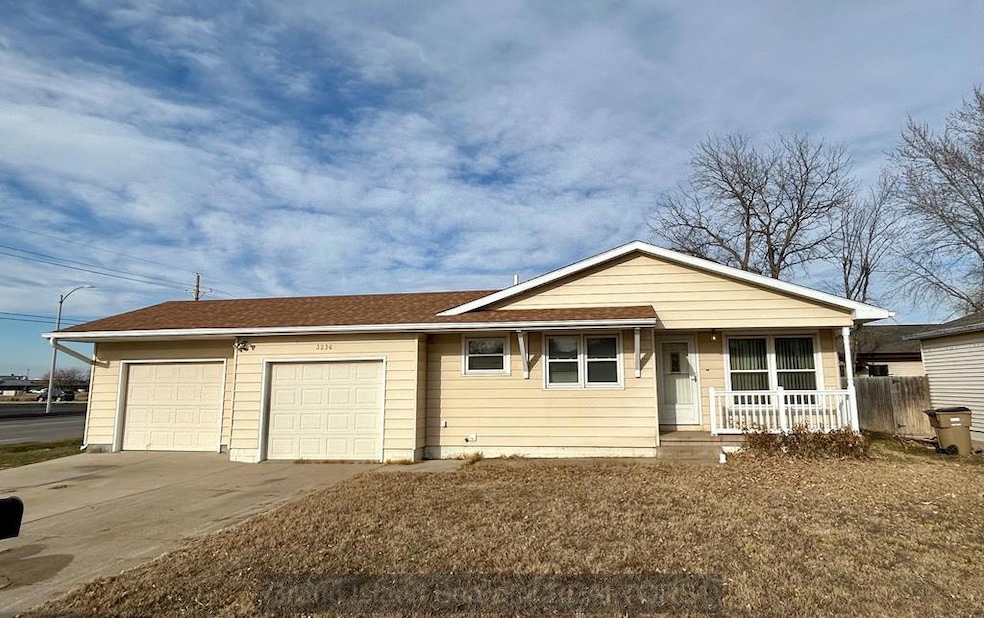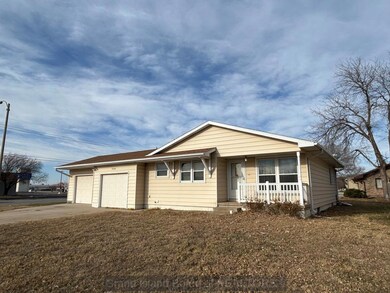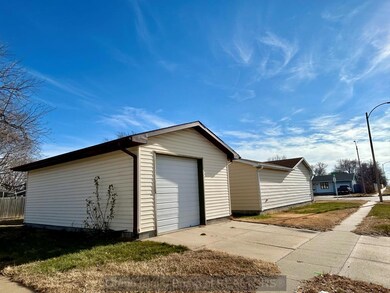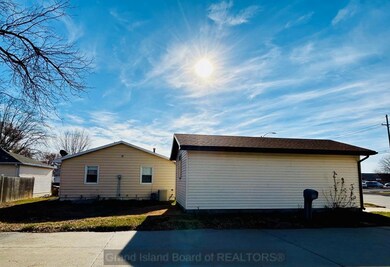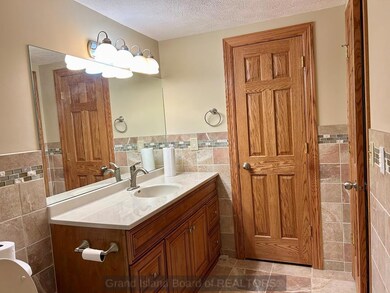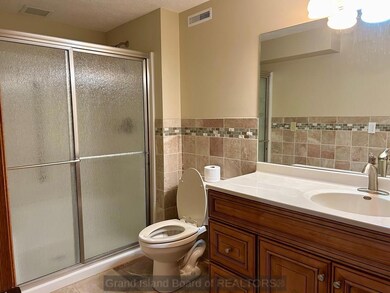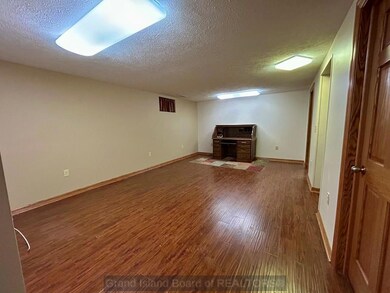
3236 Westside St Grand Island, NE 68803
Highlights
- Ranch Style House
- Eat-In Kitchen
- Landscaped
- 2 Car Garage
- Walk-In Closet
- Forced Air Heating and Cooling System
About This Home
As of April 2025Great location! This home offers 4 bedrooms, 2 bathrooms and lots of storage space. The garage space on this property are impressive. Two large bays attached to the house plus a new detached 30x18 garage in the back. The renovated living space downstairs is beautiful. With a few minor updates to the main floor area, this home will be top notch.
Last Agent to Sell the Property
Nebraska Realty License #20240436 Listed on: 12/16/2024

Home Details
Home Type
- Single Family
Est. Annual Taxes
- $3,367
Year Built
- Built in 1976
Lot Details
- 5,663 Sq Ft Lot
- Lot Dimensions are 75 x 75
- Landscaped
Parking
- 2 Car Garage
- Garage Door Opener
Home Design
- Ranch Style House
- Frame Construction
- Asphalt Roof
- Aluminum Siding
Interior Spaces
- 1,148 Sq Ft Home
- Blinds
- Drapes & Rods
- Combination Kitchen and Dining Room
Kitchen
- Eat-In Kitchen
- Electric Range
- Dishwasher
Flooring
- Carpet
- Vinyl
Bedrooms and Bathrooms
- 4 Bedrooms | 3 Main Level Bedrooms
- Walk-In Closet
- 2 Full Bathrooms
Finished Basement
- Basement Fills Entire Space Under The House
- Laundry in Basement
Schools
- Newell Elementary School
- Walnut Middle School
- Grand Island Senior High School
Utilities
- Forced Air Heating and Cooling System
- Natural Gas Connected
- Gas Water Heater
Community Details
- Lush Sub Lt 5 Subdivision
Ownership History
Purchase Details
Similar Homes in Grand Island, NE
Home Values in the Area
Average Home Value in this Area
Purchase History
| Date | Type | Sale Price | Title Company |
|---|---|---|---|
| Deed Of Distribution | -- | None Listed On Document | |
| Deed Of Distribution | -- | None Listed On Document |
Mortgage History
| Date | Status | Loan Amount | Loan Type |
|---|---|---|---|
| Previous Owner | $40,000 | New Conventional | |
| Previous Owner | $70,000 | New Conventional |
Property History
| Date | Event | Price | Change | Sq Ft Price |
|---|---|---|---|---|
| 04/11/2025 04/11/25 | Sold | $259,000 | -2.3% | $226 / Sq Ft |
| 03/06/2025 03/06/25 | Pending | -- | -- | -- |
| 01/29/2025 01/29/25 | Price Changed | $265,000 | -5.0% | $231 / Sq Ft |
| 01/12/2025 01/12/25 | Price Changed | $279,000 | -2.1% | $243 / Sq Ft |
| 12/16/2024 12/16/24 | For Sale | $285,000 | -- | $248 / Sq Ft |
Tax History Compared to Growth
Tax History
| Year | Tax Paid | Tax Assessment Tax Assessment Total Assessment is a certain percentage of the fair market value that is determined by local assessors to be the total taxable value of land and additions on the property. | Land | Improvement |
|---|---|---|---|---|
| 2024 | $3,367 | $223,761 | $17,253 | $206,508 |
| 2023 | $3,285 | $180,758 | $17,253 | $163,505 |
| 2022 | $3,527 | $175,519 | $12,014 | $163,505 |
| 2021 | $3,336 | $163,594 | $12,014 | $151,580 |
| 2020 | $3,227 | $163,594 | $12,014 | $151,580 |
| 2019 | $3,141 | $149,016 | $12,014 | $137,002 |
| 2017 | $2,789 | $128,864 | $12,014 | $116,850 |
| 2016 | $2,685 | $128,864 | $12,014 | $116,850 |
| 2015 | $2,726 | $128,864 | $12,014 | $116,850 |
| 2014 | $2,453 | $111,714 | $12,014 | $99,700 |
Agents Affiliated with this Home
-
Corey Farlee
C
Seller's Agent in 2025
Corey Farlee
Nebraska Realty
(308) 390-0515
5 Total Sales
-
Mandi Buettner
M
Buyer's Agent in 2025
Mandi Buettner
Woods Bros Realty
(308) 440-7890
44 Total Sales
Map
Source: Grand Island Board of REALTORS®
MLS Number: 20242130
APN: 400060752
- 21 Chantilly St
- 2127 N Sheridan Ave
- 2115 N Sherman Blvd
- 2304 Sheridan Ave
- 2316 Sheridan Ave
- 2410 N Hancock Ave
- 3027 W Capital Ave
- 2934 Via Milano
- 1218 Plantation Place
- 2550 N Webb Rd
- 2903 Hancock Place
- 1647 Stonewood Ave
- 1427 Sagewood Ave
- 1419 Sagewood Ave
- 1539 Stonewood Ave
- 1436 Sagewood Ave
- 1424 Sagewood Ave
- 1416 Sagewood Ave
- 1705 Summerfield Ave
- 2104 Ebony Ln
