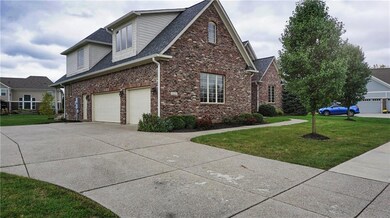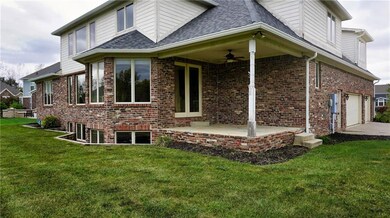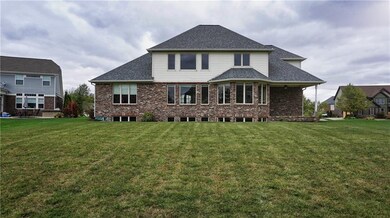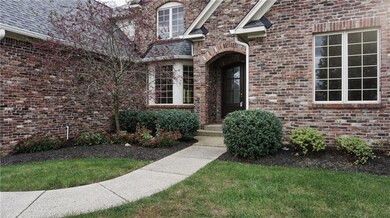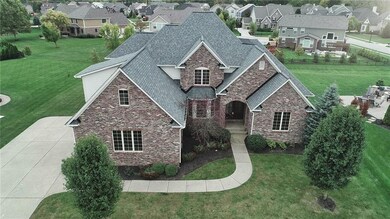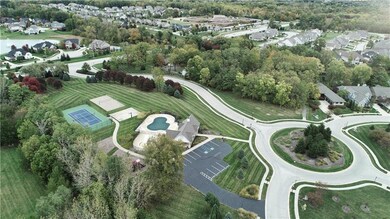
3236 Wildlife Trail Zionsville, IN 46077
Highlights
- Great Room with Fireplace
- Vaulted Ceiling
- Wood Flooring
- Union Elementary School Rated A
- Traditional Architecture
- Community Pool
About This Home
As of April 2025Beautiful custom built home in The Willows at a great price! This 4 bedroom, 3.5 bathroom home features an updated kitchen w/center island, breakfast area and pantry, 3 car garage, main floor laundry room, formal dining room, den/library, hardwood floors, soaring ceilings w/plenty of windows in the Great Room w/gas fireplace. Main floor master suite w/double sinks, walk-in closet, garden tub and separate shower. A full unfinished basement waiting for your touches. This is a must see!
Last Agent to Sell the Property
Keller Williams Indy Metro S License #RB14030267 Listed on: 10/15/2019

Last Buyer's Agent
Kory Kinder
Real Broker, LLC
Home Details
Home Type
- Single Family
Est. Annual Taxes
- $6,420
Year Built
- Built in 2007
Lot Details
- 0.35 Acre Lot
- Sprinkler System
Parking
- 3 Car Attached Garage
- Driveway
Home Design
- Traditional Architecture
- Brick Exterior Construction
- Concrete Perimeter Foundation
Interior Spaces
- 2-Story Property
- Built-in Bookshelves
- Woodwork
- Vaulted Ceiling
- Fireplace With Gas Starter
- Great Room with Fireplace
- 2 Fireplaces
- Formal Dining Room
- Wood Flooring
Bedrooms and Bathrooms
- 4 Bedrooms
- Walk-In Closet
Unfinished Basement
- Basement Fills Entire Space Under The House
- Sump Pump
- Fireplace in Basement
- Basement Lookout
Utilities
- Forced Air Heating and Cooling System
- Heating System Uses Gas
- Gas Water Heater
Listing and Financial Details
- Assessor Parcel Number 060824000019049029
Community Details
Overview
- Association fees include clubhouse, insurance, maintenance, parkplayground, pool, management, snow removal, tennis court(s)
- The Willows Subdivision
- Property managed by M Group Management
Recreation
- Community Pool
Ownership History
Purchase Details
Home Financials for this Owner
Home Financials are based on the most recent Mortgage that was taken out on this home.Purchase Details
Home Financials for this Owner
Home Financials are based on the most recent Mortgage that was taken out on this home.Purchase Details
Purchase Details
Home Financials for this Owner
Home Financials are based on the most recent Mortgage that was taken out on this home.Similar Homes in Zionsville, IN
Home Values in the Area
Average Home Value in this Area
Purchase History
| Date | Type | Sale Price | Title Company |
|---|---|---|---|
| Deed | $940,000 | Nelson & Frankenberger | |
| Interfamily Deed Transfer | -- | Indylegal Title | |
| Deed | -- | None Available | |
| Corporate Deed | -- | -- |
Mortgage History
| Date | Status | Loan Amount | Loan Type |
|---|---|---|---|
| Previous Owner | $620,000 | Construction | |
| Previous Owner | $412,500 | New Conventional |
Property History
| Date | Event | Price | Change | Sq Ft Price |
|---|---|---|---|---|
| 04/17/2025 04/17/25 | Sold | $940,000 | -4.0% | $151 / Sq Ft |
| 03/26/2025 03/26/25 | Pending | -- | -- | -- |
| 03/13/2025 03/13/25 | For Sale | $979,000 | +122.5% | $157 / Sq Ft |
| 12/06/2019 12/06/19 | Sold | $440,000 | 0.0% | $68 / Sq Ft |
| 10/17/2019 10/17/19 | Pending | -- | -- | -- |
| 10/15/2019 10/15/19 | For Sale | $440,000 | -- | $68 / Sq Ft |
Tax History Compared to Growth
Tax History
| Year | Tax Paid | Tax Assessment Tax Assessment Total Assessment is a certain percentage of the fair market value that is determined by local assessors to be the total taxable value of land and additions on the property. | Land | Improvement |
|---|---|---|---|---|
| 2024 | $9,240 | $767,600 | $113,300 | $654,300 |
| 2023 | $8,423 | $729,800 | $113,300 | $616,500 |
| 2022 | $8,164 | $691,000 | $113,300 | $577,700 |
| 2021 | $7,470 | $600,800 | $113,300 | $487,500 |
| 2020 | $6,936 | $578,900 | $113,300 | $465,600 |
| 2019 | $6,539 | $564,400 | $113,300 | $451,100 |
| 2018 | $7,224 | $565,400 | $113,300 | $452,100 |
| 2017 | $6,537 | $547,700 | $113,300 | $434,400 |
| 2016 | $6,438 | $520,200 | $113,300 | $406,900 |
| 2014 | $5,753 | $507,300 | $113,300 | $394,000 |
| 2013 | $6,124 | $536,600 | $68,000 | $468,600 |
Agents Affiliated with this Home
-
Stephanie Evelo

Seller's Agent in 2025
Stephanie Evelo
Keller Williams Indy Metro NE
(317) 863-9011
9 in this area
879 Total Sales
-
Terrance Perkey

Seller Co-Listing Agent in 2025
Terrance Perkey
Keller Williams Indy Metro NE
(317) 397-1274
2 in this area
212 Total Sales
-
Chuck Pennington

Buyer's Agent in 2025
Chuck Pennington
Victor & Valor Property Group
(317) 417-9757
2 in this area
140 Total Sales
-
Chris Price

Seller's Agent in 2019
Chris Price
Keller Williams Indy Metro S
(317) 886-8477
1 in this area
494 Total Sales
-
K
Buyer's Agent in 2019
Kory Kinder
Real Broker, LLC
Map
Source: MIBOR Broker Listing Cooperative®
MLS Number: MBR21675316
APN: 06-08-24-000-019.049-029
- 3267 Cimmaron Ash Ct
- 3251 Autumn Ash Dr
- 3305 Noriker Ln
- 3307 Noriker Ln
- 3606 Evergreen Way
- 2819 E High Grove Cir
- 11557 Willow Springs Dr
- 5356-B Us Highway 421
- 2715 Benmore Ct
- 10885 Dartmoor Ct
- 3713 Cherwell Dr
- 11552 Buckskin Dr
- 3673 Cherwell Dr
- 3599 Cherwell Dr
- 3514 Cherwell Dr
- 10756 Dartmoor Way
- 3798 Cherwell Dr
- 3675 Dartmoor Way
- 2783 W High Grove Cir
- 10395 Dartmoor Way

