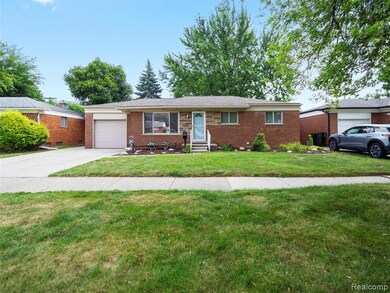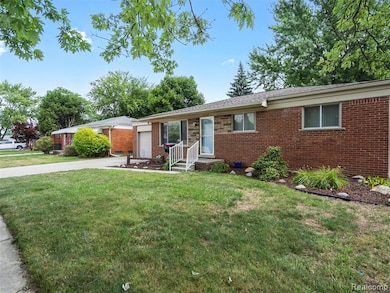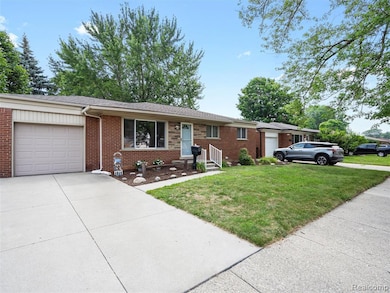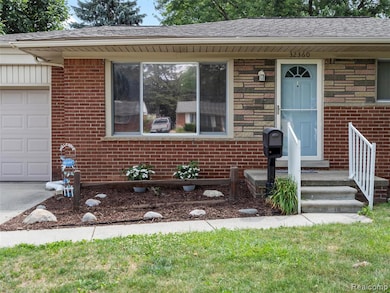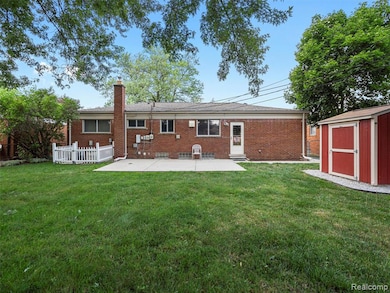
$160,000
- 4 Beds
- 2 Baths
- 1,228 Sq Ft
- 27371 Demrick St
- Roseville, MI
Welcome to this cozy 4-bedroom, 2-bath farmhouse-style home—perfect as a primary residence or an income-generating investment. Featuring updated flooring, fresh paint throughout, and sleek stainless steel appliances, this home blends modern comfort with classic charm.Sitting on a spacious .42-acre lot, the property offers a fenced-in yard ideal for kids, pets, or entertaining guests. A 2-car
Anthony Djon Anthony Djon Luxury Real Estate

