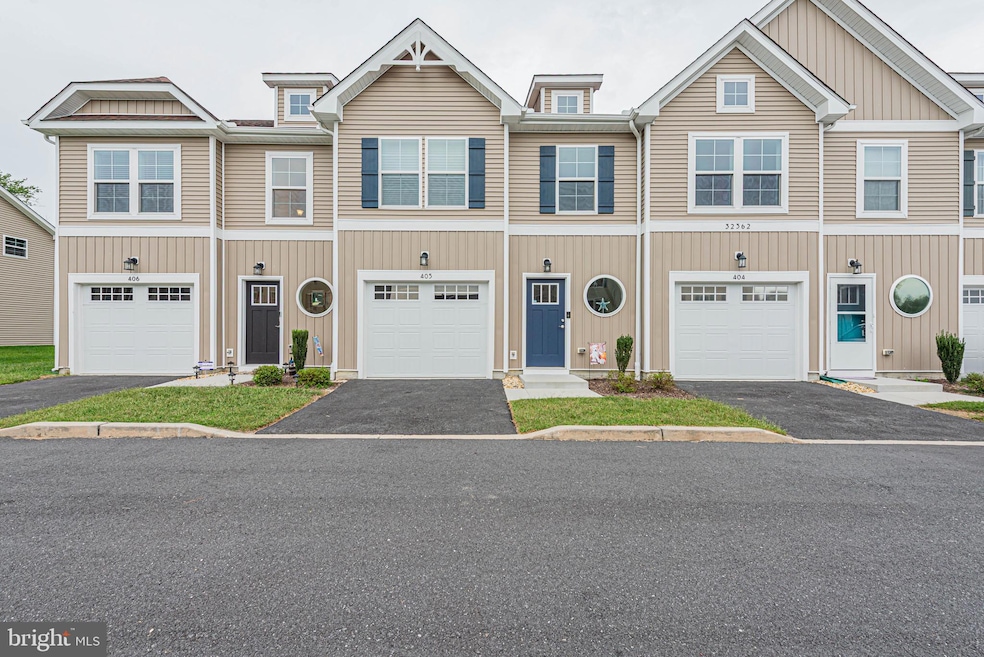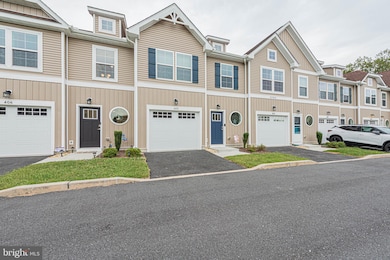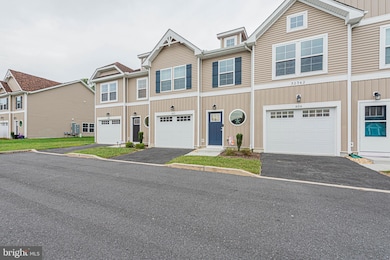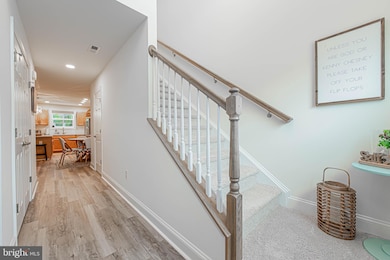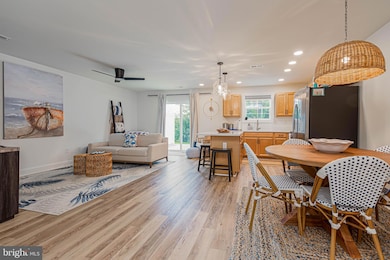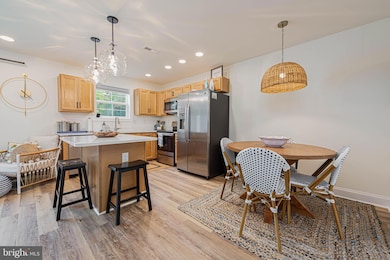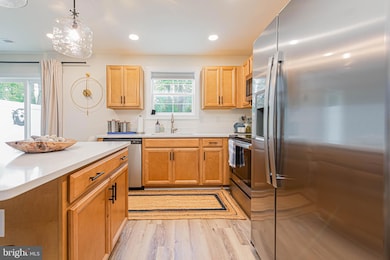32362 Cea Dag Cir Unit 405 Dagsboro, DE 19939
Estimated payment $1,863/month
Highlights
- 8.87 Acre Lot
- Open Floorplan
- Community Pool
- Selbyville Middle School Rated A-
- Coastal Architecture
- Stainless Steel Appliances
About This Home
This house almost qualifies as new. It was built in 2023 and has been very lightly used by the seller. For the price, this house is a great value. Consider that it has luxury vinyl plank flooring , stainless steel appliances including a refrigerator with ice/water in the door, built-in microwave and flat top range, under-mount sink and quartz counter tops. The black hardware accents give the house a very contemporary feel. Ceiling fans in all the bedrooms and the living room go a long way in keeping the house comfortable regardless of the season. The large 21' x 11' private patio is always a relaxing space. Access to the Bethany Beach Boardwalk is only a 11.7 mile drive. This house is truly bright, fresh and move-in ready. Schedule your visit today.
Listing Agent
(703) 508-5762 dan@daninthesand.com RE/MAX Coastal License #RS0025799 Listed on: 09/25/2025

Townhouse Details
Home Type
- Townhome
Est. Annual Taxes
- $764
Year Built
- Built in 2023
Lot Details
- South Facing Home
- Property is in excellent condition
HOA Fees
- $165 Monthly HOA Fees
Home Design
- Coastal Architecture
- Slab Foundation
- Asphalt Roof
- Vinyl Siding
- Stick Built Home
Interior Spaces
- 1,277 Sq Ft Home
- Property has 2 Levels
- Open Floorplan
- Ceiling Fan
- Double Pane Windows
- Vinyl Clad Windows
- Insulated Windows
- Window Treatments
- Sliding Windows
- Window Screens
- Sliding Doors
- Entrance Foyer
- Living Room
- Combination Kitchen and Dining Room
Kitchen
- Electric Oven or Range
- Self-Cleaning Oven
- Built-In Microwave
- Ice Maker
- Dishwasher
- Stainless Steel Appliances
- Kitchen Island
- Disposal
Flooring
- Carpet
- Luxury Vinyl Plank Tile
Bedrooms and Bathrooms
- 3 Bedrooms
- En-Suite Bathroom
- Walk-In Closet
- Bathtub with Shower
Laundry
- Laundry on upper level
- Electric Dryer
- Washer
Parking
- 2 Parking Spaces
- 2 Driveway Spaces
Outdoor Features
- Patio
Schools
- John M. Clayton Elementary School
- Selbyville Middle School
- Indian River High School
Utilities
- Central Heating and Cooling System
- Heat Pump System
- Back Up Electric Heat Pump System
- Vented Exhaust Fan
- Electric Water Heater
Listing and Financial Details
- Tax Lot 73
- Assessor Parcel Number 233-10.00-40.00-405
Community Details
Overview
- $750 Capital Contribution Fee
- Association fees include common area maintenance, lawn maintenance, management, pool(s), snow removal, trash
- Cea Dag Court Condos
- Built by Capstone Homes
- Cea Dag Court Subdivision, The Maplewood Floorplan
- Property Manager
Recreation
- Community Pool
Pet Policy
- Dogs and Cats Allowed
Map
Home Values in the Area
Average Home Value in this Area
Property History
| Date | Event | Price | List to Sale | Price per Sq Ft |
|---|---|---|---|---|
| 09/25/2025 09/25/25 | For Sale | $309,500 | -- | $242 / Sq Ft |
Source: Bright MLS
MLS Number: DESU2097584
- 32362 Cea Dag Cir Unit 406
- 32342 Cea Dag Cir Unit 102
- 32372 Cea Dag Cir Unit 807
- 29804 Beach Air Landing Rd Unit 94
- 30836 PARCEL 2 Dupont Blvd
- 0 Clayton St Unit DESU2038204
- 0 9 Foot Rd
- 33026 Main St
- 29202 Shady Creek Ln
- 29208 Shady Creek Ln
- 29210 Shady Creek Ln Unit 18
- The Georgetown Plan at Ingrams Point
- The Rehoboth Plan at Ingrams Point
- The Millsboro Plan at Ingrams Point
- The Bethany Plan at Ingrams Point
- The Livingston Plan at Ingrams Point
- The Ocean View Plan at Ingrams Point
- The Lewes Plan at Ingrams Point
- 132 Prince Georges Dr
- 131 Prince Georges Dr
- 32363 Cea Dag Cir Unit 604
- 29473 Vines Creek Rd Unit 202
- 1101 Caitlins Way
- 1205 Caitlins Way
- 100-139 Carolines Ct
- 30225 Frankford School Rd
- 29707 Sawyer Loop
- 30111 Plantation Dr Unit B54
- 22392 York Cir
- 0 Houston Cir
- 140 Mill Chase Cir
- 29424 Oxford Dr
- 29549 Whitstone Ln Unit 1305
- 29431 Oxford Dr
- 28971 Saint Thomas Blvd
- 29253 Oxford Dr
- 29287 Oxford Dr
- 29495 Glenwood Dr
- 31275 Dogwood Acres Rd
- 31079 Crepe Myrtle Dr Unit 135
