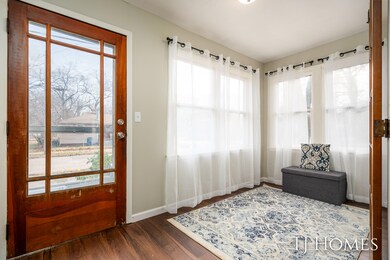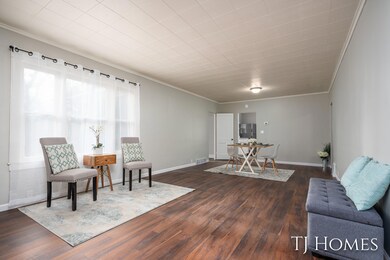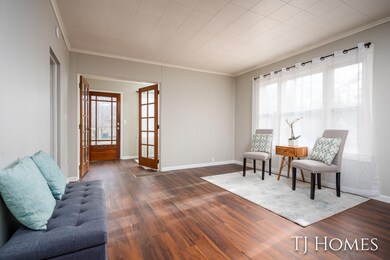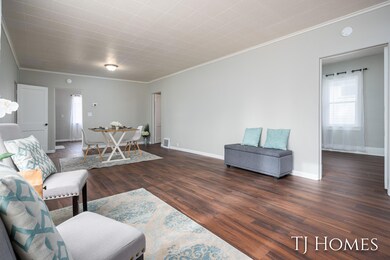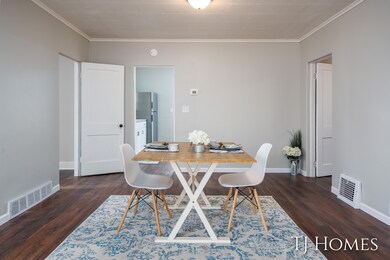
3237 6th St Muskegon, MI 49444
Highlights
- Corner Lot: Yes
- Living Room
- Dining Area
- 1 Car Detached Garage
- Forced Air Heating System
- 1-Story Property
About This Home
As of January 2024Welcome to your dream home! This charming and beautifully updated 3-bedroom, 1-bathroom residence is a perfect blend of modern convenience and classic charm. As you step inside, you'll be greeted by the warm and inviting atmosphere that permeates every room. The heart of the home is the spacious primary bedroom, which not only offers a tranquil retreat but also features an attached home office or nursery space, providing versatility to suit your lifestyle.
The interior has been meticulously maintained and thoughtfully upgraded, creating a seamless fusion of contemporary elegance and timeless appeal. This is where the pictures speak a thousand words! The large full basement is a standout feature, showcasing a fresh aesthetic with its painted floors and walls. This versatile space opens up endless possibilities, and one that you can build instant equity in when you finish to use as a play area to a home gym or additional living space.
Convenience is key, and this home delivers with its close proximity to shopping, restaurants, and the convenience of US31 nearby. Whether you're entertaining guests in the spacious living areas or enjoying a quiet evening on the patio, this home offers the perfect balance of comfort and style. Don't miss the opportunity to make this house your home - let the pictures speak for themselves, showcasing the true beauty and character of this updated gem. Your new chapter begins here!
Seller reserves the right to set offer deadline.
Home is not for rent.
Last Agent to Sell the Property
Keller Williams GR North License #6506043034 Listed on: 12/14/2023

Home Details
Home Type
- Single Family
Est. Annual Taxes
- $1,722
Year Built
- Built in 1955
Lot Details
- 7,800 Sq Ft Lot
- Lot Dimensions are 75x104
- Corner Lot: Yes
- Property is zoned R1-Res, R1-Res
Parking
- 1 Car Detached Garage
- Unpaved Driveway
Home Design
- Composition Roof
Interior Spaces
- 1,225 Sq Ft Home
- 1-Story Property
- Window Screens
- Living Room
- Dining Area
Bedrooms and Bathrooms
- 3 Main Level Bedrooms
- 1 Full Bathroom
Laundry
- Laundry on main level
- Washer Hookup
Basement
- Basement Fills Entire Space Under The House
- Laundry in Basement
Utilities
- Forced Air Heating System
- Heating System Uses Natural Gas
- Natural Gas Water Heater
Ownership History
Purchase Details
Home Financials for this Owner
Home Financials are based on the most recent Mortgage that was taken out on this home.Purchase Details
Home Financials for this Owner
Home Financials are based on the most recent Mortgage that was taken out on this home.Purchase Details
Home Financials for this Owner
Home Financials are based on the most recent Mortgage that was taken out on this home.Purchase Details
Similar Homes in Muskegon, MI
Home Values in the Area
Average Home Value in this Area
Purchase History
| Date | Type | Sale Price | Title Company |
|---|---|---|---|
| Warranty Deed | $115,000 | Chicago Title Of Michigan | |
| Quit Claim Deed | -- | -- | |
| Warranty Deed | $40,000 | Chicago Title | |
| Quit Claim Deed | $7,500 | Rei |
Mortgage History
| Date | Status | Loan Amount | Loan Type |
|---|---|---|---|
| Open | $112,917 | FHA | |
| Previous Owner | $41,400 | New Conventional | |
| Previous Owner | $30,000 | New Conventional |
Property History
| Date | Event | Price | Change | Sq Ft Price |
|---|---|---|---|---|
| 01/04/2024 01/04/24 | Sold | $115,000 | +4.5% | $94 / Sq Ft |
| 12/24/2023 12/24/23 | Pending | -- | -- | -- |
| 12/14/2023 12/14/23 | For Sale | $110,000 | +175.0% | $90 / Sq Ft |
| 06/27/2022 06/27/22 | Sold | $40,000 | -10.9% | $35 / Sq Ft |
| 06/03/2022 06/03/22 | Pending | -- | -- | -- |
| 05/26/2022 05/26/22 | For Sale | $44,900 | -- | $40 / Sq Ft |
Tax History Compared to Growth
Tax History
| Year | Tax Paid | Tax Assessment Tax Assessment Total Assessment is a certain percentage of the fair market value that is determined by local assessors to be the total taxable value of land and additions on the property. | Land | Improvement |
|---|---|---|---|---|
| 2025 | $1,191 | $38,300 | $0 | $0 |
| 2024 | $998 | $31,500 | $0 | $0 |
| 2023 | $1,349 | $25,700 | $0 | $0 |
| 2022 | $1,234 | $24,000 | $0 | $0 |
| 2021 | $1,202 | $21,700 | $0 | $0 |
| 2020 | $1,190 | $17,700 | $0 | $0 |
| 2019 | $1,168 | $17,500 | $0 | $0 |
| 2018 | $1,141 | $16,000 | $0 | $0 |
| 2017 | $1,058 | $14,700 | $0 | $0 |
| 2016 | $748 | $15,300 | $0 | $0 |
| 2015 | -- | $15,900 | $0 | $0 |
| 2014 | -- | $19,400 | $0 | $0 |
| 2013 | -- | $19,000 | $0 | $0 |
Agents Affiliated with this Home
-
Tammy Jo Budzynski
T
Seller's Agent in 2024
Tammy Jo Budzynski
Keller Williams GR North
(616) 292-4400
16 in this area
509 Total Sales
-
Nicholas Sparks
N
Buyer's Agent in 2024
Nicholas Sparks
Real Estate West
(231) 736-4497
5 in this area
124 Total Sales
-
Sandi Gentry

Seller's Agent in 2022
Sandi Gentry
RE/MAX Michigan
(616) 935-1150
9 in this area
1,386 Total Sales
-
Latisha Poelman
L
Buyer Co-Listing Agent in 2022
Latisha Poelman
Keller Williams GR North
(616) 447-9100
8 in this area
198 Total Sales
Map
Source: Southwestern Michigan Association of REALTORS®
MLS Number: 23144904
APN: 26-770-028-0018-00
- 3333 5th St
- 3217 Glendale St
- 3315 8th St
- 3364 7th St
- 3237 Sanford St
- 3208 Sanford St
- 3024 5th St
- 3120 Mona St
- 3001 7th St
- 155 W Summit Ave
- 3337 Maffett St
- 32 Crescent Ave
- 2912 9th St
- 100 E Norton Ave Unit 3
- 3625 Kiana Ct Unit 14
- 3631 Kiana Ct Unit 13
- 3637 Kiana Ct Unit 12
- 3643 Kiana Ct Unit 11
- 3649 Kiana Ct Unit 10
- 3655 Kiana Ct Unit 9


