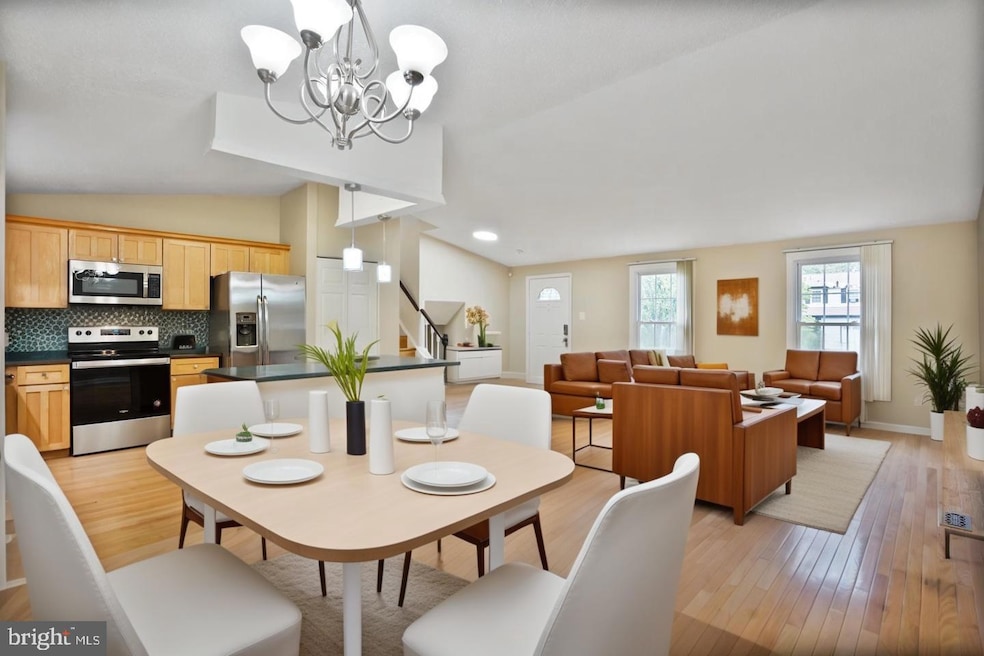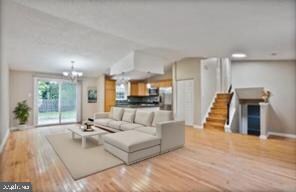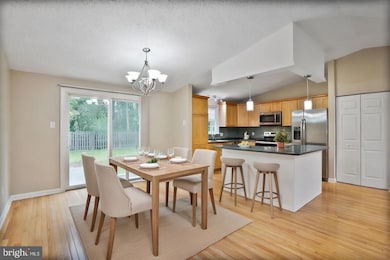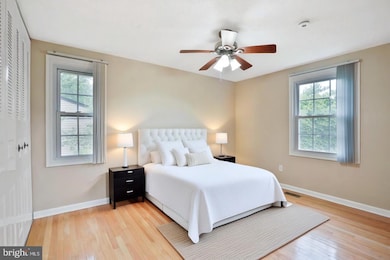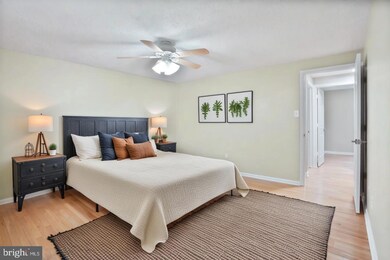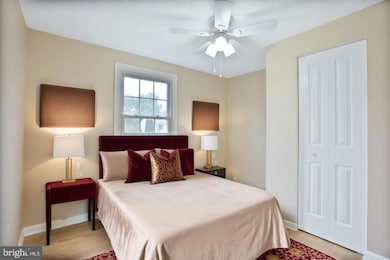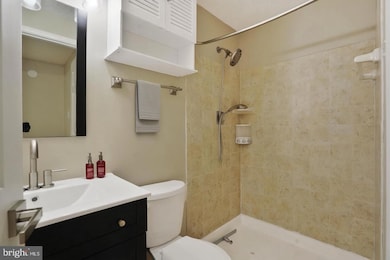3237 Bethel Church Dr Woodbridge, VA 22192
Bethel NeighborhoodHighlights
- View of Trees or Woods
- Wood Flooring
- Community Pool
- Backs to Trees or Woods
- 1 Fireplace
- Landscaped
About This Home
Charming Split-Level Home Near I-95 & Potomac!
Welcome to this beautifully updated 3-bedroom, 2-full-bath split-level home, ideally situated near I-95 and the Potomac area. Sitting on nearly a quarter-acre of usable land, this fully fenced property is perfect for your furry friends to roam freely.
Inside, you'll find a host of modern upgrades including a new HVAC system, fresh paint, stylish new backsplash, updated vanities and fixtures throughout, and new base moldings and trims. The kitchen features a convenient pop-up outlet in the countertop, perfect for all your devices.
Enjoy the outdoors with a brand-new patio and front walkway, and appreciate the new fascia installed for a low-maintenance exterior. Additional highlights include new lighting, newer windows, and a welcoming open feel throughout.
Located just minutes from the historic town of Occoquan, scenic parks, and a wide variety of dining options—this home offers both comfort and convenience in a sought-after location.
Don't miss your chance to see this gem!
Listing Agent
The Piedmont Realty Group of Northern Virginia License #0225097050 Listed on: 06/26/2025
Home Details
Home Type
- Single Family
Year Built
- Built in 1981 | Remodeled in 2025
Lot Details
- 10,010 Sq Ft Lot
- Backs To Open Common Area
- Landscaped
- Level Lot
- Cleared Lot
- Backs to Trees or Woods
- Front Yard
- Property is in very good condition
- Property is zoned R4
HOA Fees
- $45 Monthly HOA Fees
Parking
- Driveway
Home Design
- Blown-In Insulation
- Asphalt Roof
- Aluminum Siding
- Concrete Perimeter Foundation
- Asphalt
Interior Spaces
- Property has 3 Levels
- Ceiling Fan
- 1 Fireplace
- Wood Flooring
- Views of Woods
Bedrooms and Bathrooms
- 3 Bedrooms
- 2 Full Bathrooms
Finished Basement
- Heated Basement
- Basement Fills Entire Space Under The House
- Interior and Front Basement Entry
- Natural lighting in basement
Utilities
- Central Air
- Heat Pump System
- Natural Gas Water Heater
Listing and Financial Details
- Residential Lease
- Security Deposit $2,995
- 12-Month Lease Term
- Available 6/26/25
- Assessor Parcel Number 8292-34-5056
Community Details
Overview
- Rollingwood Village Subdivision
Recreation
- Community Pool
Pet Policy
- Pets allowed on a case-by-case basis
Map
Source: Bright MLS
MLS Number: VAPW2098296
APN: 8292-34-5056
- 13586 Rush Dr
- 3532 Nexus Ct
- 14063 Madrigal Dr
- 2795 Maple Ridge Dr
- 13057 Michie Ct
- 2789 Maple Ridge Dr
- 3283 Gina Place
- 14186 Madrigal Dr
- 14196 Cuddy Loop Unit 203
- 3700 Havertill Ln Unit 104
- 3720 Havertill Ln Unit 303
- 14184 Cuddy Loop Unit 103
- 13970 Englefield Dr Unit 207
- 3709 Forestdale Ave
- 2675 Maple Ridge Dr
- 3809 Russell Rd
- 14307 Birchdale Ave
- 2285 Old Horner Rd
- 2656 Falmouth Ct
- 14321 Bismark Ave
- 13432 Christopher Place
- 2760 Green Ash Loop
- 13900-13911 Hedgewood Dr
- 2798 Maple Ridge Dr
- 3354 Nadia Loop
- 2720 Killarney Dr
- 14192 Cuddy Loop Unit 303
- 14162 Cuddy Loop Unit 301
- 13950 Englefield Dr
- 13903 Andorra Dr
- 14386 Berkshire Dr
- 3389 Benbow Ct
- 14081 Fallbrook Ln
- 14434 Falmouth Dr
- 4128 Granby Rd
- 3493 Forestdale Ave
- 2868 Bowes Ln
- 3656 Woodhaven Ct
- 12866 Bison Ct
- 3479 Wainscott Place
