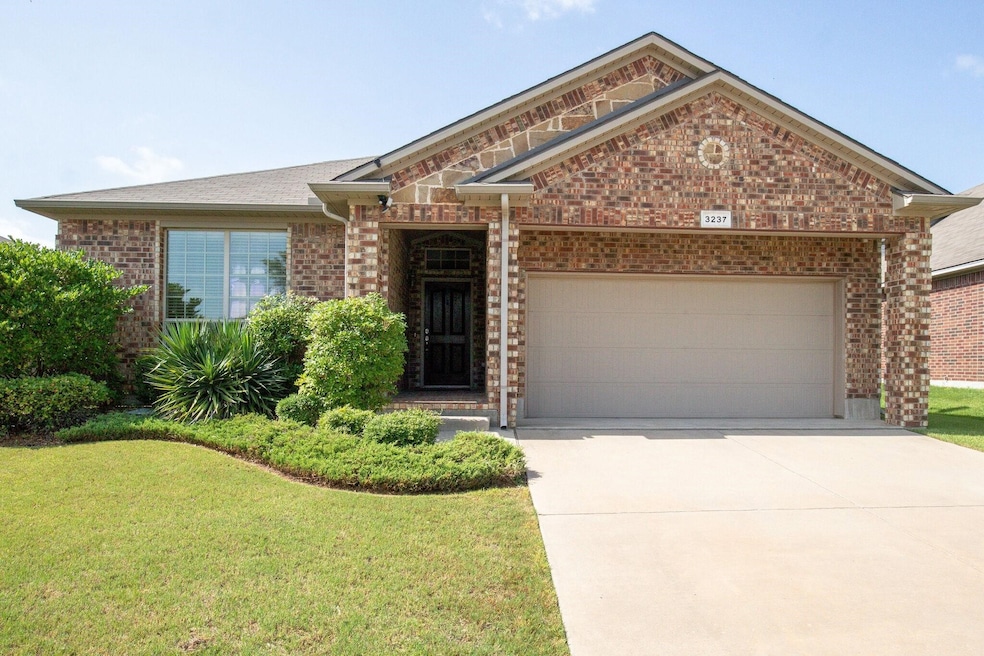3237 Buckthorn Ln Argyle, TX 76226
Highlights
- Traditional Architecture
- Covered Patio or Porch
- 2 Car Attached Garage
- Hilltop Elementary School Rated A
- Breakfast Area or Nook
- Interior Lot
About This Home
This well-maintained home offers a welcoming covered front patio, an open-concept floor plan, and a two-car garage. The spacious kitchen is equipped with granite countertops, a stylish tile backsplash, pantry, breakfast area, and oven-range. The private primary suite features a walk-in closet with built-in shelving, a garden tub, separate shower, and dual sinks. Enjoy a large backyard—perfect for outdoor living. Pets will be considered on a case-by-case basis.
Buyer and Buyers Agent to verify all info contained in this listing Including room sizes, square footage, features, and schools.
Listing Agent
Coldwell Banker Apex, Realtors Brokerage Phone: 214-566-1872 License #0616754 Listed on: 08/20/2025

Home Details
Home Type
- Single Family
Year Built
- Built in 2010
Lot Details
- 7,667 Sq Ft Lot
- Wood Fence
- Landscaped
- Interior Lot
- Few Trees
Parking
- 2 Car Attached Garage
- Garage Door Opener
Home Design
- Traditional Architecture
- Brick Exterior Construction
Interior Spaces
- 1,737 Sq Ft Home
- 1-Story Property
- Ceiling Fan
- Decorative Lighting
- Wood Burning Fireplace
- Metal Fireplace
Kitchen
- Breakfast Area or Nook
- Electric Range
- Microwave
- Dishwasher
- Disposal
Flooring
- Carpet
- Ceramic Tile
Bedrooms and Bathrooms
- 3 Bedrooms
- 2 Full Bathrooms
- Soaking Tub
Home Security
- Home Security System
- Fire and Smoke Detector
Eco-Friendly Details
- Energy-Efficient Appliances
- Energy-Efficient HVAC
- Energy-Efficient Insulation
Outdoor Features
- Covered Patio or Porch
Schools
- Hilltop Elementary School
- Argyle Middle School
- Argyle High School
Utilities
- Central Heating and Cooling System
- High Speed Internet
- Cable TV Available
Listing and Financial Details
- Residential Lease
- Property Available on 8/15/25
- Tenant pays for all utilities, grounds care, insurance
- 12 Month Lease Term
- Legal Lot and Block 12 / C
- Assessor Parcel Number R308089
Community Details
Overview
- Meadows At Hickory Creek Ph On Subdivision
Pet Policy
- Pet Size Limit
- Pet Deposit $500
- 2 Pets Allowed
- Breed Restrictions
Map
Property History
| Date | Event | Price | List to Sale | Price per Sq Ft |
|---|---|---|---|---|
| 01/16/2026 01/16/26 | Under Contract | -- | -- | -- |
| 11/17/2025 11/17/25 | Price Changed | $2,200 | -4.3% | $1 / Sq Ft |
| 08/20/2025 08/20/25 | For Rent | $2,300 | -- | -- |
Source: North Texas Real Estate Information Systems (NTREIS)
MLS Number: 21033828
APN: R308089
- 3313 Hornbeam St
- 3221 Hornbeam St
- 4520 Shagbark Dr
- 3200 Hornbeam St
- 2913 Classical Dr
- 3004 Emerald Trace Dr
- 3205 Emerald Trace Dr
- 4521 Remuda Ln
- 2900 Emerald Trace Dr
- 3200 Emerald Trace Dr
- 3204 Emerald Trace Dr
- 3301 Emerald Trace Dr
- 3208 Emerald Trace Dr
- 3212 Emerald Trace Dr
- 3305 Emerald Trace Dr
- 3300 Emerald Trace Dr
- 2804 Creekhollow Ct
- 5204 Middlestone Ln
- 2808 Parkwood Cir
- 2808 Tamarack Ln
Ask me questions while you tour the home.






