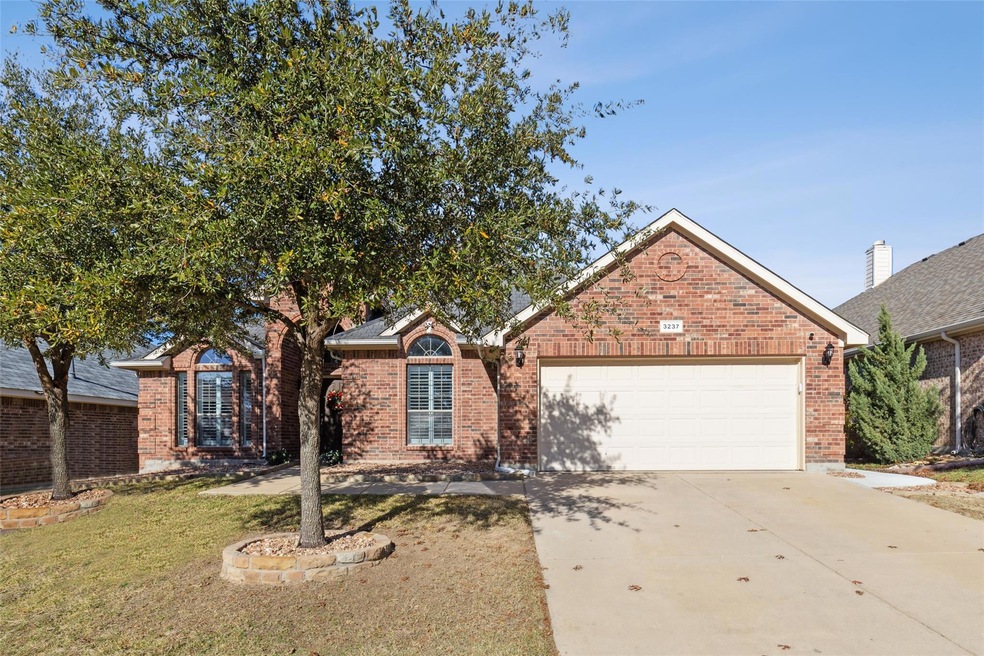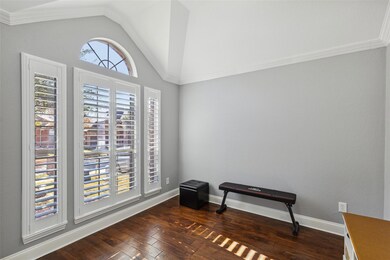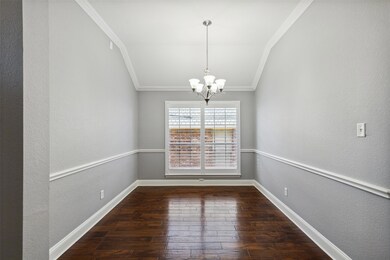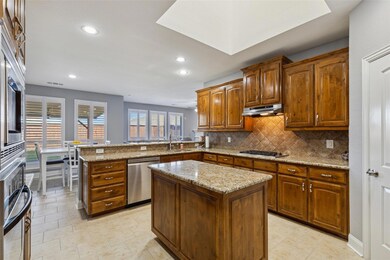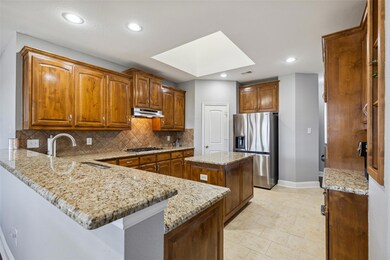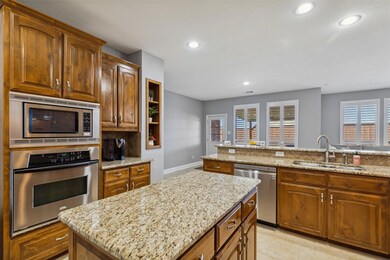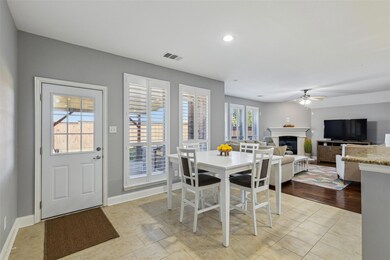
3237 Button Bush Dr Fort Worth, TX 76244
Timberland NeighborhoodHighlights
- Fishing
- Open Floorplan
- Traditional Architecture
- Trinity Meadows Intermediate School Rated A-
- Vaulted Ceiling
- Wood Flooring
About This Home
As of January 2024Stunning residence, move-in ready condition. Amazing floorplan that provides the convenience of 4 bdrms DOWNSTAIRS, additional office space. Venture upstairs for a versatile space that can serve as a 5th bedroom, a media room, or a secluded game room, and is accompanied by a full bathroom. Incredible kitchen, equipped with stainless steel appliances, a convenient gas stove, and ample counter and cabinet space, this kitchen is both stylish and highly functional. The interior boasts new modern paint, wood floors throughout, and plantation shutters, creating a fresh and inviting atmosphere. The primary bathroom is a true sanctuary, featuring a spacious and updated shower, adding a touch of luxury. Step outside into the incredible backyard oasis, where a beautiful privacy fence surrounds your property. The large covered patio and the built-in grilling area creates a great entertaining area. Walk to the elementary or high school as well as the community pool
Last Agent to Sell the Property
Keller Williams Realty Brokerage Phone: 972-827-8943 License #0606840 Listed on: 12/08/2023

Home Details
Home Type
- Single Family
Est. Annual Taxes
- $9,592
Year Built
- Built in 2007
Lot Details
- 6,882 Sq Ft Lot
- Wood Fence
- Landscaped
- Interior Lot
- Sprinkler System
- Few Trees
- Back Yard
HOA Fees
- $45 Monthly HOA Fees
Parking
- 2 Car Attached Garage
- Garage Door Opener
Home Design
- Traditional Architecture
- Brick Exterior Construction
- Slab Foundation
- Composition Roof
Interior Spaces
- 2,780 Sq Ft Home
- 2-Story Property
- Open Floorplan
- Built-In Features
- Woodwork
- Vaulted Ceiling
- Ceiling Fan
- Fireplace With Glass Doors
- Gas Fireplace
- Awning
- Window Treatments
- Living Room with Fireplace
- Attic Fan
- Washer and Electric Dryer Hookup
Kitchen
- Electric Oven
- Gas Cooktop
- Microwave
- Dishwasher
- Kitchen Island
- Granite Countertops
- Disposal
Flooring
- Wood
- Carpet
- Tile
Bedrooms and Bathrooms
- 5 Bedrooms
- Walk-In Closet
- 3 Full Bathrooms
Home Security
- Carbon Monoxide Detectors
- Fire and Smoke Detector
Outdoor Features
- Covered patio or porch
- Outdoor Kitchen
- Exterior Lighting
- Built-In Barbecue
- Rain Gutters
Schools
- Caprock Elementary School
- Timber Creek High School
Utilities
- Central Heating and Cooling System
- Heating System Uses Natural Gas
- Gas Water Heater
- High Speed Internet
- Cable TV Available
Listing and Financial Details
- Legal Lot and Block 27 / 123
- Assessor Parcel Number 4099106
Community Details
Overview
- Association fees include all facilities, ground maintenance
- First Service Residential Association
- Villages Of Woodland Spgs W Subdivision
- Greenbelt
Recreation
- Community Playground
- Community Pool
- Fishing
- Park
Ownership History
Purchase Details
Home Financials for this Owner
Home Financials are based on the most recent Mortgage that was taken out on this home.Purchase Details
Home Financials for this Owner
Home Financials are based on the most recent Mortgage that was taken out on this home.Purchase Details
Home Financials for this Owner
Home Financials are based on the most recent Mortgage that was taken out on this home.Purchase Details
Home Financials for this Owner
Home Financials are based on the most recent Mortgage that was taken out on this home.Purchase Details
Home Financials for this Owner
Home Financials are based on the most recent Mortgage that was taken out on this home.Purchase Details
Home Financials for this Owner
Home Financials are based on the most recent Mortgage that was taken out on this home.Similar Homes in Fort Worth, TX
Home Values in the Area
Average Home Value in this Area
Purchase History
| Date | Type | Sale Price | Title Company |
|---|---|---|---|
| Deed | -- | Old Republic National Title In | |
| Deed | -- | First American Title Insurance | |
| Vendors Lien | -- | University Title Co Dallas | |
| Vendors Lien | -- | Ort | |
| Vendors Lien | -- | None Available | |
| Vendors Lien | -- | None Available |
Mortgage History
| Date | Status | Loan Amount | Loan Type |
|---|---|---|---|
| Open | $452,650 | New Conventional | |
| Previous Owner | $50,000 | Credit Line Revolving | |
| Previous Owner | $190,000 | New Conventional | |
| Previous Owner | $384,750 | New Conventional | |
| Previous Owner | $283,259 | VA | |
| Previous Owner | $270,646 | VA | |
| Previous Owner | $214,000 | Adjustable Rate Mortgage/ARM | |
| Previous Owner | $169,000 | New Conventional | |
| Previous Owner | $167,598 | Purchase Money Mortgage |
Property History
| Date | Event | Price | Change | Sq Ft Price |
|---|---|---|---|---|
| 01/19/2024 01/19/24 | Sold | -- | -- | -- |
| 12/16/2023 12/16/23 | Pending | -- | -- | -- |
| 12/09/2023 12/09/23 | For Sale | $469,900 | +11.9% | $169 / Sq Ft |
| 03/21/2023 03/21/23 | Sold | -- | -- | -- |
| 02/07/2023 02/07/23 | Pending | -- | -- | -- |
| 02/01/2023 02/01/23 | For Sale | $420,000 | +15.1% | $151 / Sq Ft |
| 08/02/2021 08/02/21 | Sold | -- | -- | -- |
| 06/25/2021 06/25/21 | Pending | -- | -- | -- |
| 06/24/2021 06/24/21 | For Sale | $365,000 | -- | $131 / Sq Ft |
Tax History Compared to Growth
Tax History
| Year | Tax Paid | Tax Assessment Tax Assessment Total Assessment is a certain percentage of the fair market value that is determined by local assessors to be the total taxable value of land and additions on the property. | Land | Improvement |
|---|---|---|---|---|
| 2024 | $6,966 | $445,627 | $70,000 | $375,627 |
| 2023 | $9,592 | $452,643 | $70,000 | $382,643 |
| 2022 | $9,888 | $385,660 | $50,000 | $335,660 |
| 2021 | $8,251 | $302,140 | $50,000 | $252,140 |
| 2020 | $7,776 | $283,352 | $50,000 | $233,352 |
| 2019 | $8,187 | $283,352 | $50,000 | $233,352 |
| 2018 | $8,080 | $279,647 | $50,000 | $229,647 |
| 2017 | $7,796 | $261,472 | $50,000 | $211,472 |
| 2016 | $6,471 | $246,417 | $35,000 | $211,417 |
| 2015 | $5,422 | $197,300 | $34,000 | $163,300 |
| 2014 | $5,422 | $197,300 | $34,000 | $163,300 |
Agents Affiliated with this Home
-
Charles Brown
C
Seller's Agent in 2024
Charles Brown
Keller Williams Realty
(972) 827-8943
52 in this area
668 Total Sales
-
Deb McNeill
D
Buyer's Agent in 2024
Deb McNeill
McNeill and Associates
(817) 798-2420
1 in this area
58 Total Sales
-
Marcy Barkemeyer

Seller's Agent in 2023
Marcy Barkemeyer
Keller Williams Realty
(817) 269-7052
5 in this area
188 Total Sales
-
Keely Harris

Buyer's Agent in 2023
Keely Harris
eXp Realty LLC
(817) 412-0941
4 in this area
190 Total Sales
-
Tom Schneider

Seller's Agent in 2021
Tom Schneider
Keller Williams Realty
(817) 925-9899
4 in this area
116 Total Sales
Map
Source: North Texas Real Estate Information Systems (NTREIS)
MLS Number: 20491471
APN: 40991067
- 12428 Leaflet Dr
- 3309 Tori Trail
- 12437 Lonesome Pine Place
- 2925 Softwood Cir
- 12705 Creamello Ave
- 2932 Softwood Cir
- 3045 Veranda Vista Dr
- 12720 Outlook Ave
- 12701 Connemara Ln
- 12125 Tacoma Ridge Dr
- 3033 Beaver Creek Dr
- 12632 Saratoga Springs Cir
- 3408 Beekman Dr
- 12713 Travers Trail
- 3425 Furlong Way
- 3461 Twin Pines Dr
- 12833 Breckenridge Ct
- 3032 Thicket Bend Ct
- 3512 Durango Root Ct
- 2916 Red Wolf Dr
