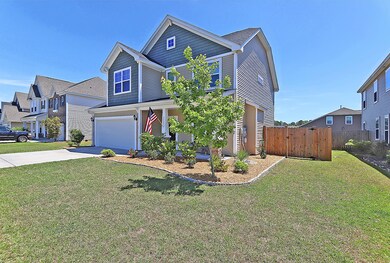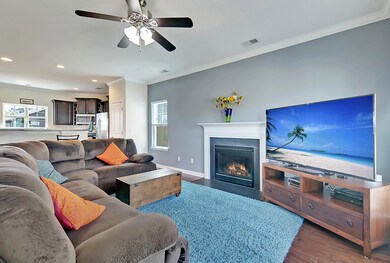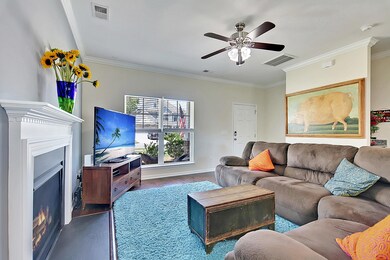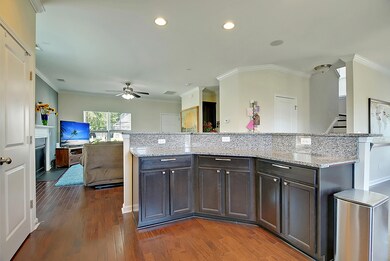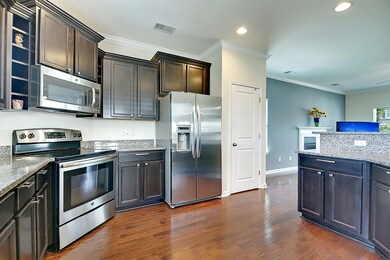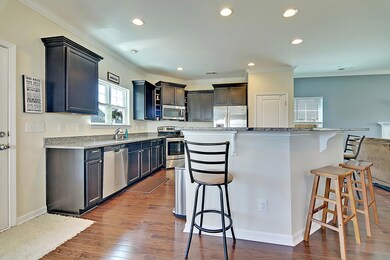
3237 Dunwick Dr Johns Island, SC 29455
Highlights
- Home Energy Rating Service (HERS) Rated Property
- Wood Flooring
- Formal Dining Room
- Traditional Architecture
- High Ceiling
- Front Porch
About This Home
As of July 2019What a beautiful home in the popular neighborhood of Fenwick Woods! The open floor plan offers lots of natural light & tons of upgrades with multiple living spaces inside & out. Downstairs offers a spacious family room open to a gourmet kitchen w/ separate dining area all leading outside to the large screened in porch & grilling patio overlooking a fenced in backyard perfect for playing in, hanging out & entertaining. Upstairs offers a deluxe master suite w/ luxury bath boasting granite counters, tile floors, dual sinks, soaking tub, separate shower & walk in closet. The 2 secondary bedrooms are very generously sized w/ walk in closets. Upgrades include custom moldings, hardwood floors, stainless appliances, granite & the kitchen has installed in-ceiling speakers, neutral colors,& storage. Conveniently located on Johns Island and minutes from shopping and some of the best restaurants on the Island. You are also in nice proximity to downtown Charleston and the beaches of Seabrook and Kiawah Islands.
Last Agent to Sell the Property
Century 21 Properties Plus License #17260 Listed on: 05/01/2019

Home Details
Home Type
- Single Family
Est. Annual Taxes
- $1,600
Year Built
- Built in 2015
Lot Details
- 9,148 Sq Ft Lot
- Privacy Fence
- Wood Fence
- Level Lot
Parking
- 2 Car Garage
- Garage Door Opener
Home Design
- Traditional Architecture
- Slab Foundation
- Architectural Shingle Roof
- Vinyl Siding
Interior Spaces
- 1,851 Sq Ft Home
- 2-Story Property
- Tray Ceiling
- Smooth Ceilings
- High Ceiling
- Ceiling Fan
- Gas Log Fireplace
- Family Room with Fireplace
- Formal Dining Room
- Dishwasher
- Laundry Room
Flooring
- Wood
- Ceramic Tile
Bedrooms and Bathrooms
- 3 Bedrooms
- Walk-In Closet
Eco-Friendly Details
- Home Energy Rating Service (HERS) Rated Property
Outdoor Features
- Screened Patio
- Front Porch
Schools
- Angel Oak Elementary School
- Haut Gap Middle School
- St. Johns High School
Utilities
- Cooling Available
- Heating Available
- Tankless Water Heater
Community Details
- Property has a Home Owners Association
- Fenwick Woods Subdivision
Ownership History
Purchase Details
Home Financials for this Owner
Home Financials are based on the most recent Mortgage that was taken out on this home.Purchase Details
Home Financials for this Owner
Home Financials are based on the most recent Mortgage that was taken out on this home.Purchase Details
Home Financials for this Owner
Home Financials are based on the most recent Mortgage that was taken out on this home.Similar Homes in Johns Island, SC
Home Values in the Area
Average Home Value in this Area
Purchase History
| Date | Type | Sale Price | Title Company |
|---|---|---|---|
| Deed | $293,750 | None Available | |
| Deed | $265,000 | -- | |
| Deed | $230,085 | -- |
Mortgage History
| Date | Status | Loan Amount | Loan Type |
|---|---|---|---|
| Open | $193,750 | New Conventional | |
| Previous Owner | $215,000 | New Conventional | |
| Previous Owner | $230,085 | VA | |
| Previous Owner | $25,000,000 | Stand Alone Refi Refinance Of Original Loan |
Property History
| Date | Event | Price | Change | Sq Ft Price |
|---|---|---|---|---|
| 07/16/2019 07/16/19 | Sold | $293,750 | 0.0% | $159 / Sq Ft |
| 06/16/2019 06/16/19 | Pending | -- | -- | -- |
| 05/01/2019 05/01/19 | For Sale | $293,750 | +10.8% | $159 / Sq Ft |
| 06/01/2016 06/01/16 | Sold | $265,000 | 0.0% | $150 / Sq Ft |
| 05/02/2016 05/02/16 | Pending | -- | -- | -- |
| 03/23/2016 03/23/16 | For Sale | $265,000 | +15.2% | $150 / Sq Ft |
| 02/16/2015 02/16/15 | Sold | $230,085 | -0.1% | $131 / Sq Ft |
| 11/18/2014 11/18/14 | Pending | -- | -- | -- |
| 11/18/2014 11/18/14 | For Sale | $230,324 | -- | $131 / Sq Ft |
Tax History Compared to Growth
Tax History
| Year | Tax Paid | Tax Assessment Tax Assessment Total Assessment is a certain percentage of the fair market value that is determined by local assessors to be the total taxable value of land and additions on the property. | Land | Improvement |
|---|---|---|---|---|
| 2023 | $1,600 | $11,750 | $0 | $0 |
| 2022 | $1,475 | $17,630 | $0 | $0 |
| 2021 | $4,696 | $17,630 | $0 | $0 |
| 2020 | $4,662 | $17,630 | $0 | $0 |
| 2019 | $4,529 | $16,310 | $0 | $0 |
| 2017 | $4,221 | $15,900 | $0 | $0 |
| 2016 | $3,559 | $13,800 | $0 | $0 |
Agents Affiliated with this Home
-
Kimberly Lease

Seller's Agent in 2019
Kimberly Lease
Century 21 Properties Plus
(843) 345-1161
12 in this area
163 Total Sales
-
Jordan Hill
J
Buyer's Agent in 2019
Jordan Hill
Local Homes and Land, Inc.
3 Total Sales
-
Debbie Cromer

Seller's Agent in 2016
Debbie Cromer
Century 21 Properties Plus
(843) 437-6342
8 in this area
168 Total Sales
-
Neil Shepard
N
Seller's Agent in 2015
Neil Shepard
Carolina One Real Estate
(843) 364-6873
Map
Source: CHS Regional MLS
MLS Number: 19012577
APN: 279-08-00-131
- 3274 Arrow Arum Dr
- 1250 Hammrick Ln
- 3319 Dunwick Dr
- 1245 Hammrick Ln
- 1610 Fishbone Dr
- 1209 Hammrick Ln
- 2845 August Rd
- 1132 Brownswood Rd
- 00 Brownswood Rd
- 2722 Sunrose Ln
- 1522 Southwick Dr
- 1108 Colossians Ct
- 1518 Southwick Dr
- 1506 Southwick Dr
- 1514 Stanwick Dr
- 1502 Southwick Dr
- 2844 Pinelog Ln
- 1064 Brownswood Rd
- 1578 Stanwick Dr
- 1894 Brittlebush Ln

