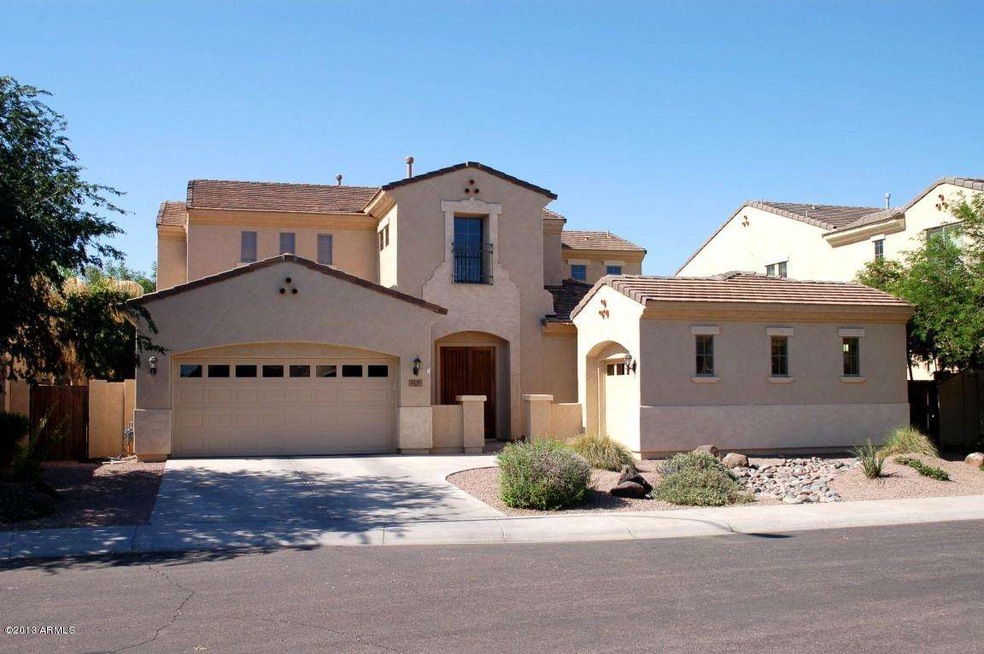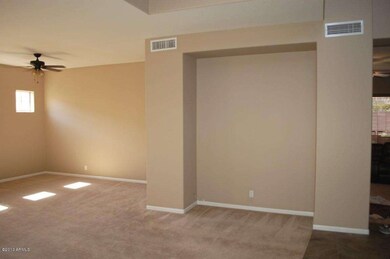
3237 E Raven Ct Chandler, AZ 85286
South Chandler NeighborhoodHighlights
- Play Pool
- RV Gated
- Main Floor Primary Bedroom
- Haley Elementary School Rated A
- Contemporary Architecture
- Hydromassage or Jetted Bathtub
About This Home
As of June 2017Move-in ready beautiful North/South exposure, Cul-De-Sac home steps away from Paseo Trails green-belt with playground, basketball and cabanas. This home boasts granite counters, stainless kitchen appliances, double convection ovens, 42'' Natural Maple Cabs, walk-in pantry, brushed nickel faucets through-out, 20 inch tile, numerous oiled bronze fans, and oiled bronze light fixtures. Jetted spa tub, HUGE dual shower and loads of cabinets in the master bath. Mother-in-law suite on main level with private full bath. Jack and Jill bath connects large bedrooms. All bedrooms have direct bath access and extra cabinets. Relaxing yard with pressurized misting system, waterfall, pebble-tec pool and removable pool fence. Split 3 car garage with overhead storage and hanging bike racks. All of this located in the award winning Chandler public schools as nearby highly ranked charter schools and schools of choice such as, Gilbert Classical Academy, Basis, ACP-Erie, Athlos Traditional, Basis and CTA. Excellent access to 202, 101, Chandler Fashion Mall, San Tan Mall, Intel, Orbital, Fujitsu, ASU Polytech and the Price Rd. Tech Corridor.
Last Agent to Sell the Property
West USA Realty License #SA516902000 Listed on: 05/16/2013

Home Details
Home Type
- Single Family
Est. Annual Taxes
- $2,444
Year Built
- Built in 2003
Lot Details
- 8,056 Sq Ft Lot
- Desert faces the front of the property
- Cul-De-Sac
- Block Wall Fence
- Misting System
- Front and Back Yard Sprinklers
- Private Yard
- Grass Covered Lot
Parking
- 3 Car Garage
- Garage Door Opener
- RV Gated
Home Design
- Contemporary Architecture
- Wood Frame Construction
- Tile Roof
- Stucco
Interior Spaces
- 3,840 Sq Ft Home
- 2-Story Property
- Ceiling height of 9 feet or more
- Ceiling Fan
- Double Pane Windows
Kitchen
- Eat-In Kitchen
- Breakfast Bar
- Gas Cooktop
- Built-In Microwave
- Dishwasher
- Kitchen Island
- Granite Countertops
Flooring
- Carpet
- Tile
Bedrooms and Bathrooms
- 5 Bedrooms
- Primary Bedroom on Main
- Walk-In Closet
- Primary Bathroom is a Full Bathroom
- 4.5 Bathrooms
- Dual Vanity Sinks in Primary Bathroom
- Hydromassage or Jetted Bathtub
- Bathtub With Separate Shower Stall
Laundry
- Laundry in unit
- Washer and Dryer Hookup
Pool
- Play Pool
- Fence Around Pool
Outdoor Features
- Covered patio or porch
Schools
- Haley Elementary School
- Santan Junior High School
- Basha High School
Utilities
- Refrigerated Cooling System
- Zoned Heating
- Heating System Uses Natural Gas
- High Speed Internet
- Cable TV Available
Listing and Financial Details
- Tax Lot 157
- Assessor Parcel Number 304-56-420
Community Details
Overview
- Property has a Home Owners Association
- Paseo Trails HOA, Phone Number (480) 347-1900
- Built by Cresleigh
- Paseo Trail Subdivision
Recreation
- Community Playground
- Bike Trail
Ownership History
Purchase Details
Home Financials for this Owner
Home Financials are based on the most recent Mortgage that was taken out on this home.Purchase Details
Home Financials for this Owner
Home Financials are based on the most recent Mortgage that was taken out on this home.Purchase Details
Home Financials for this Owner
Home Financials are based on the most recent Mortgage that was taken out on this home.Purchase Details
Home Financials for this Owner
Home Financials are based on the most recent Mortgage that was taken out on this home.Purchase Details
Home Financials for this Owner
Home Financials are based on the most recent Mortgage that was taken out on this home.Purchase Details
Purchase Details
Purchase Details
Home Financials for this Owner
Home Financials are based on the most recent Mortgage that was taken out on this home.Similar Homes in the area
Home Values in the Area
Average Home Value in this Area
Purchase History
| Date | Type | Sale Price | Title Company |
|---|---|---|---|
| Interfamily Deed Transfer | -- | None Available | |
| Deed | -- | Equity Title Agency Inc | |
| Warranty Deed | $453,000 | Equity Title Agency Inc | |
| Warranty Deed | $430,000 | Sonoran Title Services Inc | |
| Warranty Deed | $330,000 | Clear Title Agency Of Arizon | |
| Special Warranty Deed | $315,000 | Lawyers Title Of Arizona Inc | |
| Trustee Deed | $284,750 | None Available | |
| Warranty Deed | -- | None Available | |
| Special Warranty Deed | $351,097 | First American Title Ins Co |
Mortgage History
| Date | Status | Loan Amount | Loan Type |
|---|---|---|---|
| Open | $343,000 | Stand Alone Refi Refinance Of Original Loan | |
| Closed | $362,480 | New Conventional | |
| Previous Owner | $408,500 | New Conventional | |
| Previous Owner | $340,890 | VA | |
| Previous Owner | $252,000 | New Conventional | |
| Previous Owner | $63,000 | Stand Alone Second | |
| Previous Owner | $424,000 | Unknown | |
| Previous Owner | $333,542 | New Conventional |
Property History
| Date | Event | Price | Change | Sq Ft Price |
|---|---|---|---|---|
| 06/21/2017 06/21/17 | Sold | $460,000 | -0.6% | $109 / Sq Ft |
| 05/13/2017 05/13/17 | Pending | -- | -- | -- |
| 05/11/2017 05/11/17 | Price Changed | $463,000 | -1.4% | $109 / Sq Ft |
| 05/04/2017 05/04/17 | Price Changed | $469,700 | 0.0% | $111 / Sq Ft |
| 04/27/2017 04/27/17 | Price Changed | $469,800 | 0.0% | $111 / Sq Ft |
| 03/31/2017 03/31/17 | Price Changed | $469,900 | -1.9% | $111 / Sq Ft |
| 02/15/2017 02/15/17 | Price Changed | $479,000 | -1.8% | $113 / Sq Ft |
| 01/11/2017 01/11/17 | Price Changed | $488,000 | -1.8% | $115 / Sq Ft |
| 10/28/2016 10/28/16 | For Sale | $497,000 | +15.6% | $117 / Sq Ft |
| 07/01/2013 07/01/13 | Sold | $430,000 | 0.0% | $112 / Sq Ft |
| 05/21/2013 05/21/13 | Pending | -- | -- | -- |
| 05/16/2013 05/16/13 | For Sale | $429,900 | -- | $112 / Sq Ft |
Tax History Compared to Growth
Tax History
| Year | Tax Paid | Tax Assessment Tax Assessment Total Assessment is a certain percentage of the fair market value that is determined by local assessors to be the total taxable value of land and additions on the property. | Land | Improvement |
|---|---|---|---|---|
| 2025 | $3,658 | $45,868 | -- | -- |
| 2024 | $3,577 | $43,684 | -- | -- |
| 2023 | $3,577 | $60,470 | $12,090 | $48,380 |
| 2022 | $3,447 | $44,960 | $8,990 | $35,970 |
| 2021 | $3,552 | $41,530 | $8,300 | $33,230 |
| 2020 | $3,528 | $40,420 | $8,080 | $32,340 |
| 2019 | $3,384 | $37,670 | $7,530 | $30,140 |
| 2018 | $3,269 | $36,380 | $7,270 | $29,110 |
| 2017 | $3,044 | $35,510 | $7,100 | $28,410 |
| 2016 | $2,917 | $33,900 | $6,780 | $27,120 |
| 2015 | $2,838 | $32,400 | $6,480 | $25,920 |
Agents Affiliated with this Home
-
G
Seller's Agent in 2017
George Horton
HomeSmart
-
C
Buyer's Agent in 2017
Chun-Hao Chen
Fujing Realty
(602) 888-6716
2 in this area
12 Total Sales
-

Seller's Agent in 2013
Michael Barron
West USA Realty
(480) 720-6061
4 in this area
76 Total Sales
-
S
Buyer's Agent in 2013
Salma O'Brien
HN Management
(602) 228-2938
Map
Source: Arizona Regional Multiple Listing Service (ARMLS)
MLS Number: 4937670
APN: 304-56-420
- 3225 E Cardinal Ct
- 2547 S Santa Rita Way
- 3341 E Canary Way
- 3381 E Canary Way
- 3387 E Bluejay Dr
- 3361 E Wisteria Place
- 3437 E Kingbird Place
- 3693 E Sparrow Place
- 3200 S Pinnacle Dr
- 3570 E Lantana Dr
- 675 E Ginko Ave Unit 202
- 4562 S Park Grove St Unit 101
- 4548 S Renaissance Dr Unit 103
- 3529 E Desert Broom Dr
- 759 E Lark St Unit 202
- 2784 E Honeysuckle Place
- 3702 E Dogwood Dr
- 778 E Harper St Unit 101
- 3910 E Wisteria Dr
- 3330 S Gilbert Rd Unit 2018






