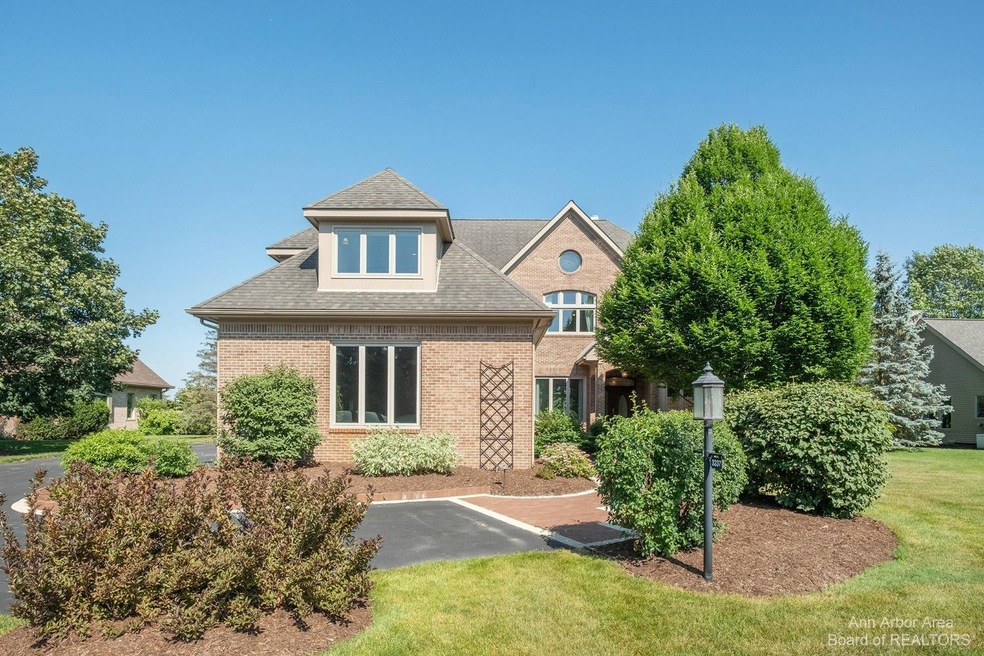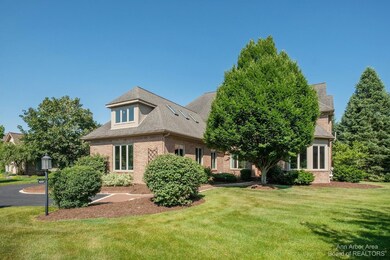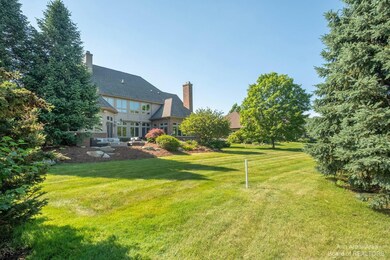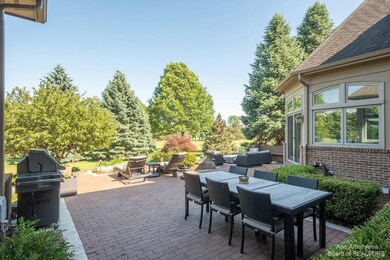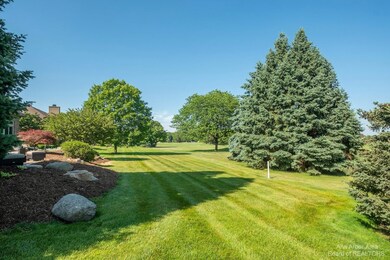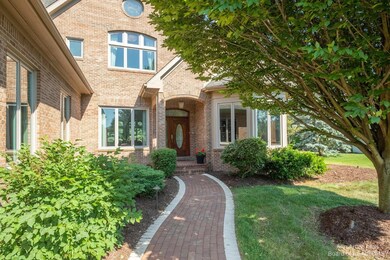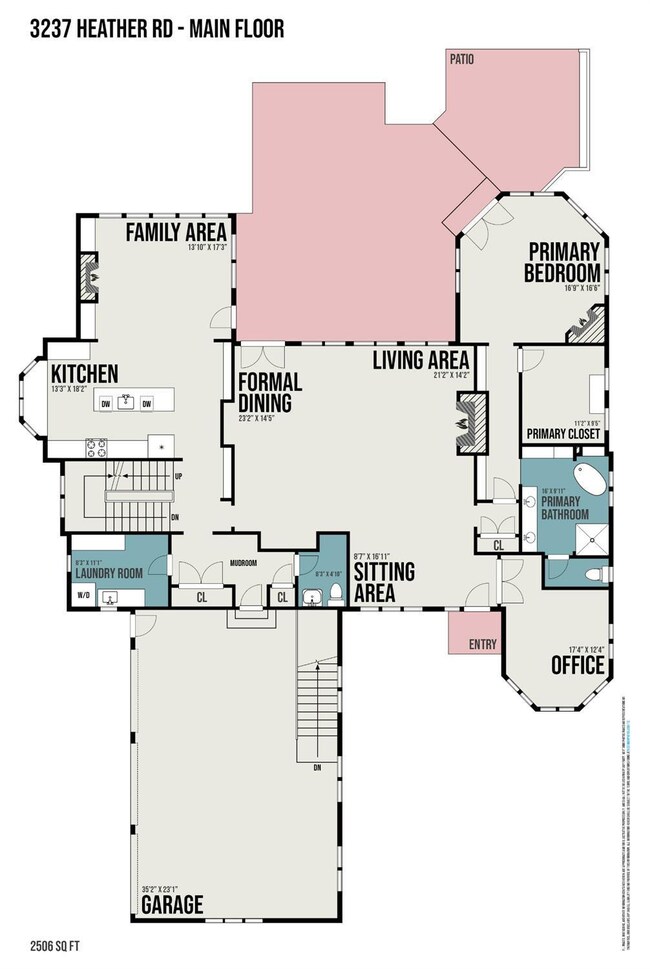
3237 Heather Rd Unit 96 Ann Arbor, MI 48108
Travis Pointe NeighborhoodHighlights
- Golf Course Community
- Maid or Guest Quarters
- Vaulted Ceiling
- Heritage School Rated A
- Recreation Room
- Radiant Floor
About This Home
As of May 2023Exquisite brick home located in Travis Pointe golf course community! Tasteful updates create a polished, seamless lifestyle in this elegant home! Stately front entry w/paver walk & leaded glass front dr. Great rm has rich limestone flrs, striking FP, crown & 20' wall of new windows w/verdant views. Spacious dining area w/tray ceiling & Fr drs to brick patio. Serving area w/wine fridge enhances the kitchen. Newer gourmet kitchen w/multitude of white cabs to 9' ceiling, quartz/granite ctops, lg island & hi-end SS appl. Open fam rm w/2nd FP & blt-ins, vaulted ceiling & rich hrdwd flrs. Study has blt-in cherry bkcases. Awesome main flr primary suite offers 3rd FP, hrdwd flrs, windows w/elec blinds, private access to patio & custom W/I closet. Newer, timeless luxe bath. 2nd flr has 4 addt'l bdr bdrms, 3 baths (plumbed for 4th/or W/I closet) & stylish loft. Fin LL offers addt'l 2200 sq. ft. incl rec rm w/4th FP, windows, blt-ins, new game/TV area, delightful wet bar, full bath, superb gym rm & new golf simulator rm. Exceptional landscaping enhances privacy. Expanded patio has firepit & dining areas w/elec awning. Updates incl. all Andersen windows & doors, GFA, lighting & more - awesome home w/premium lot backing to 2nd fairway, Primary Bath, Rec Room: Finished
Home Details
Home Type
- Single Family
Est. Annual Taxes
- $18,193
Year Built
- Built in 2002
Lot Details
- Property fronts a private road
- Property has an invisible fence for dogs
- Sprinkler System
- Property is zoned RI, RI
HOA Fees
- $450 Monthly HOA Fees
Home Design
- Brick Exterior Construction
Interior Spaces
- 2-Story Property
- Central Vacuum
- Bar Fridge
- Vaulted Ceiling
- Ceiling Fan
- Skylights
- 3 Fireplaces
- Gas Log Fireplace
- Window Treatments
- Living Room
- Dining Area
- Recreation Room
- Home Security System
Kitchen
- Breakfast Area or Nook
- Eat-In Kitchen
- Double Oven
- Range
- Microwave
- Freezer
- Dishwasher
- Trash Compactor
- Disposal
Flooring
- Wood
- Carpet
- Radiant Floor
- Ceramic Tile
Bedrooms and Bathrooms
- 5 Bedrooms | 1 Main Level Bedroom
- Maid or Guest Quarters
Laundry
- Laundry on main level
- Dryer
- Washer
Finished Basement
- Walk-Out Basement
- Basement Fills Entire Space Under The House
- Sump Pump
- Natural lighting in basement
Parking
- Attached Garage
- Heated Garage
- Garage Door Opener
- Additional Parking
Outdoor Features
- Patio
- Porch
Utilities
- Forced Air Heating and Cooling System
- Heating System Uses Natural Gas
- Power Generator
- Well
- Water Softener is Owned
- Cable TV Available
Community Details
Overview
- Association fees include trash, snow removal, sewer, lawn/yard care, cable/satellite
- Travis Pointe Condo Subdivision
Recreation
- Golf Course Community
Ownership History
Purchase Details
Home Financials for this Owner
Home Financials are based on the most recent Mortgage that was taken out on this home.Purchase Details
Home Financials for this Owner
Home Financials are based on the most recent Mortgage that was taken out on this home.Purchase Details
Home Financials for this Owner
Home Financials are based on the most recent Mortgage that was taken out on this home.Purchase Details
Map
Similar Homes in Ann Arbor, MI
Home Values in the Area
Average Home Value in this Area
Purchase History
| Date | Type | Sale Price | Title Company |
|---|---|---|---|
| Warranty Deed | $1,330,000 | Preferred Title | |
| Warranty Deed | $1,086,000 | None Available | |
| Warranty Deed | $890,000 | American Title Company Of Wa | |
| Interfamily Deed Transfer | -- | None Available |
Mortgage History
| Date | Status | Loan Amount | Loan Type |
|---|---|---|---|
| Open | $1,030,000 | New Conventional | |
| Previous Owner | $849,000 | Adjustable Rate Mortgage/ARM | |
| Previous Owner | $868,800 | New Conventional | |
| Previous Owner | $600,000 | Credit Line Revolving | |
| Previous Owner | $400,000 | Purchase Money Mortgage | |
| Previous Owner | $417,000 | Unknown |
Property History
| Date | Event | Price | Change | Sq Ft Price |
|---|---|---|---|---|
| 05/15/2023 05/15/23 | Sold | $1,330,000 | +0.4% | $177 / Sq Ft |
| 05/05/2023 05/05/23 | Pending | -- | -- | -- |
| 03/03/2023 03/03/23 | For Sale | $1,325,000 | +22.0% | $176 / Sq Ft |
| 10/20/2017 10/20/17 | Sold | $1,086,000 | +0.1% | $146 / Sq Ft |
| 10/19/2017 10/19/17 | Pending | -- | -- | -- |
| 09/08/2017 09/08/17 | For Sale | $1,085,000 | -- | $146 / Sq Ft |
Tax History
| Year | Tax Paid | Tax Assessment Tax Assessment Total Assessment is a certain percentage of the fair market value that is determined by local assessors to be the total taxable value of land and additions on the property. | Land | Improvement |
|---|---|---|---|---|
| 2024 | $18,785 | $652,800 | $0 | $0 |
| 2023 | $15,116 | $611,700 | $0 | $0 |
| 2022 | $18,193 | $522,000 | $0 | $0 |
| 2021 | $18,630 | $533,800 | $0 | $0 |
| 2020 | $19,492 | $562,400 | $0 | $0 |
| 2019 | $3,117 | $548,300 | $548,300 | $0 |
| 2018 | $18,709 | $553,600 | $0 | $0 |
| 2017 | $15,039 | $610,000 | $0 | $0 |
| 2016 | $0 | $452,966 | $0 | $0 |
| 2015 | -- | $451,612 | $0 | $0 |
| 2014 | -- | $437,500 | $0 | $0 |
| 2013 | -- | $437,500 | $0 | $0 |
Source: Southwestern Michigan Association of REALTORS®
MLS Number: 23126761
APN: 13-13-301-096
- 1057 Overlook Ct
- 1053 Overlook Ct
- 1056 Overlook Ct
- 1055 Overlook Ct
- 1054 Overlook Ct
- 5206 Village Rd
- 0000 Ann Arbor-Saline Rd
- 5002 Quincy Ct
- 5449 Countryside Dr
- 5653 Blue Grass Ct
- 4959 Saint Andrews Ct
- 2225 Twin Islands Ct
- 4980 Doral Dr
- 4928 Doral Dr Unit 60
- 3941 Steamboat Ct
- 6200 Ann Arbor-Saline Rd
- 4085 Lake Forest Ct
- 4364 Lake Forest Dr E
- 1718 Bent Pine Ct Unit 37
- 5521 Lohr Lake Dr
