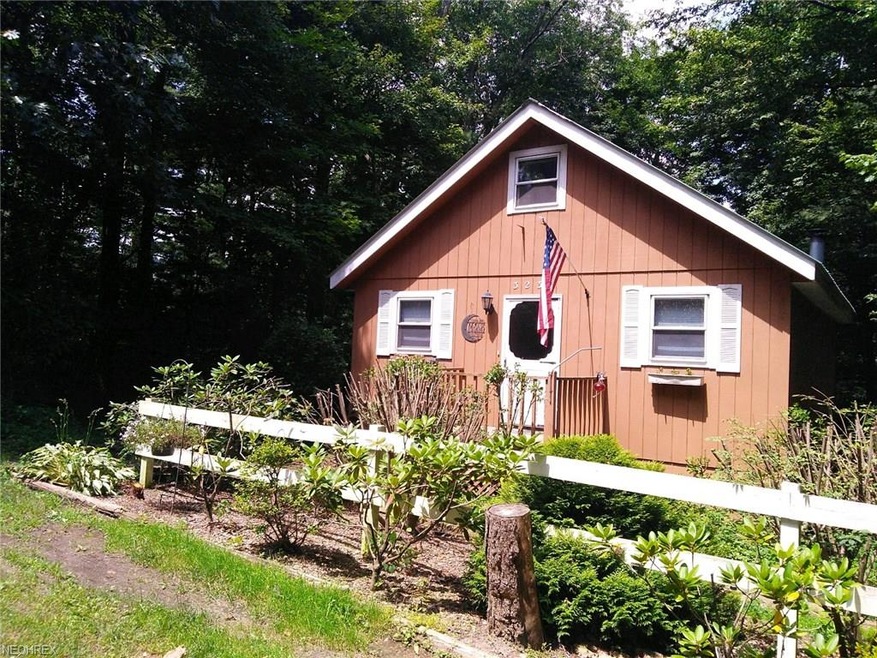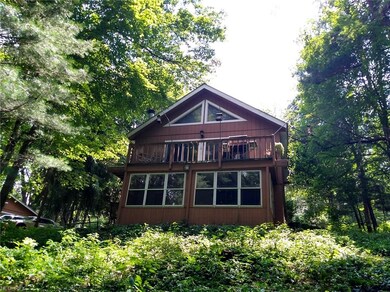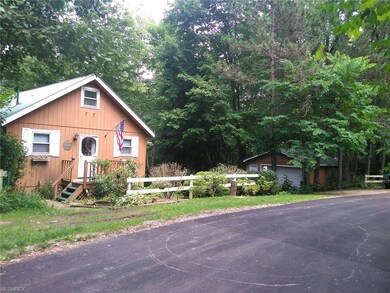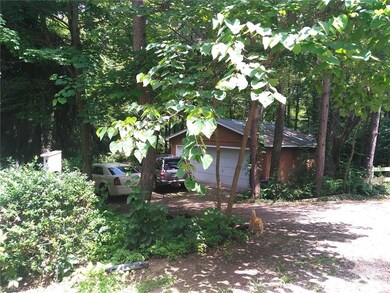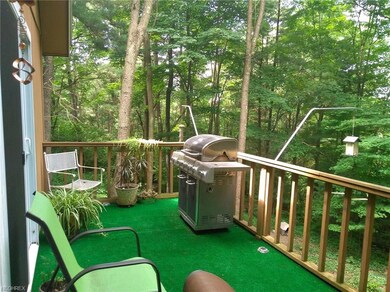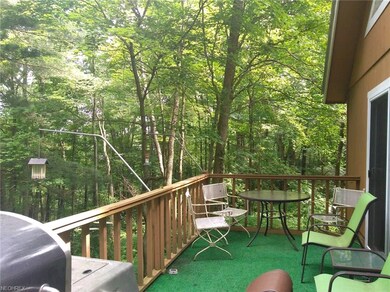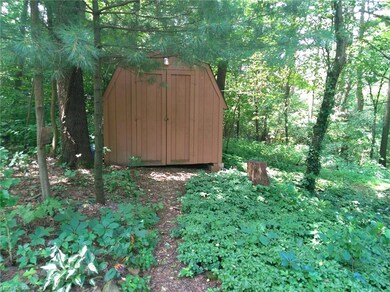
3237 Parkland Dr SW Unit 20D Carrollton, OH 44615
Highlights
- View of Trees or Woods
- Deck
- 2 Fireplaces
- Community Lake
- Wooded Lot
- 2 Car Detached Garage
About This Home
As of October 2024Rockwood Park at Leesville Lake, Private Owned Land, NO LEASE fees, 11 Lots, more than 2 and a half Acres, abundant wild life and 1000 acres of lake fishing! This 3 Bed 1 Bath home will "Wow" you from the Moment you arrive. Open concept main floor living that continues to the outdoors with a beautiful deck overlooking your woods. Full Finished walk-out Basement with fireplace and a Florida room that is Hot Tub Ready. Some upgrades have been done for you and include a Metal Roof, Propane Hi Eff Forced air Furnace with Central A/C, Hot Water tank, and deck flooring. There is a two Car Garage with plenty of storage and Pre Wired for Generator Home Back Up System. Docking rights (Dock # 10) come with this Rockwood Beauty and the fees have been paid up till April 2019. New High Speed internet is Now available. More info can be gained about the area at rockwoodpark.info
Last Agent to Sell the Property
Newell Realty & Auctions, LLC License #2007004554 Listed on: 07/07/2018
Home Details
Home Type
- Single Family
Est. Annual Taxes
- $1,100
Year Built
- Built in 1987
Lot Details
- 2.68 Acre Lot
- Wood Fence
- Unpaved Streets
- Wooded Lot
HOA Fees
- $42 Monthly HOA Fees
Home Design
- Bungalow
- Metal Roof
Interior Spaces
- 2-Story Property
- 2 Fireplaces
- Views of Woods
Kitchen
- Range<<rangeHoodToken>>
- <<microwave>>
- Dishwasher
Bedrooms and Bathrooms
- 3 Bedrooms
- 1 Full Bathroom
Finished Basement
- Walk-Out Basement
- Basement Fills Entire Space Under The House
Parking
- 2 Car Detached Garage
- Garage Drain
- Garage Door Opener
Outdoor Features
- Deck
- Enclosed patio or porch
Utilities
- Forced Air Heating and Cooling System
- Heating System Uses Propane
- Septic Tank
Community Details
- Association fees include snow removal, trash removal, water
- Rockwood Park Allotment #5 Community
- Community Lake
Listing and Financial Details
- Assessor Parcel Number 23-0000590.000
Ownership History
Purchase Details
Home Financials for this Owner
Home Financials are based on the most recent Mortgage that was taken out on this home.Purchase Details
Home Financials for this Owner
Home Financials are based on the most recent Mortgage that was taken out on this home.Purchase Details
Purchase Details
Home Financials for this Owner
Home Financials are based on the most recent Mortgage that was taken out on this home.Purchase Details
Home Financials for this Owner
Home Financials are based on the most recent Mortgage that was taken out on this home.Similar Homes in Carrollton, OH
Home Values in the Area
Average Home Value in this Area
Purchase History
| Date | Type | Sale Price | Title Company |
|---|---|---|---|
| Warranty Deed | $325,000 | None Listed On Document | |
| Warranty Deed | -- | None Available | |
| Quit Claim Deed | -- | None Available | |
| Warranty Deed | $117,000 | None Available | |
| Warranty Deed | $110,000 | None Available |
Mortgage History
| Date | Status | Loan Amount | Loan Type |
|---|---|---|---|
| Open | $125,000 | New Conventional | |
| Previous Owner | $93,600 | New Conventional | |
| Previous Owner | $86,487 | FHA |
Property History
| Date | Event | Price | Change | Sq Ft Price |
|---|---|---|---|---|
| 10/11/2024 10/11/24 | Sold | $325,000 | -1.5% | $161 / Sq Ft |
| 09/10/2024 09/10/24 | Pending | -- | -- | -- |
| 08/03/2024 08/03/24 | For Sale | $330,000 | +108.2% | $164 / Sq Ft |
| 10/15/2021 10/15/21 | Sold | $158,500 | -3.9% | $79 / Sq Ft |
| 09/21/2021 09/21/21 | Pending | -- | -- | -- |
| 09/20/2021 09/20/21 | For Sale | $164,900 | 0.0% | $82 / Sq Ft |
| 09/16/2021 09/16/21 | Pending | -- | -- | -- |
| 09/07/2021 09/07/21 | For Sale | $164,900 | +40.9% | $82 / Sq Ft |
| 10/10/2018 10/10/18 | Sold | $117,000 | -2.1% | $58 / Sq Ft |
| 08/29/2018 08/29/18 | Pending | -- | -- | -- |
| 08/08/2018 08/08/18 | Price Changed | $119,500 | -3.2% | $59 / Sq Ft |
| 07/07/2018 07/07/18 | For Sale | $123,500 | +12.3% | $61 / Sq Ft |
| 11/13/2017 11/13/17 | Sold | $110,000 | -2.6% | $55 / Sq Ft |
| 09/19/2017 09/19/17 | Pending | -- | -- | -- |
| 08/21/2017 08/21/17 | Price Changed | $112,900 | -3.4% | $56 / Sq Ft |
| 08/04/2017 08/04/17 | For Sale | $116,900 | 0.0% | $58 / Sq Ft |
| 06/23/2017 06/23/17 | Pending | -- | -- | -- |
| 03/06/2017 03/06/17 | For Sale | $116,900 | 0.0% | $58 / Sq Ft |
| 02/24/2017 02/24/17 | Pending | -- | -- | -- |
| 02/01/2017 02/01/17 | For Sale | $116,900 | -- | $58 / Sq Ft |
Tax History Compared to Growth
Tax History
| Year | Tax Paid | Tax Assessment Tax Assessment Total Assessment is a certain percentage of the fair market value that is determined by local assessors to be the total taxable value of land and additions on the property. | Land | Improvement |
|---|---|---|---|---|
| 2024 | $1,296 | $38,440 | $7,510 | $30,930 |
| 2023 | $1,287 | $38,440 | $7,510 | $30,930 |
| 2022 | $1,280 | $31,820 | $6,240 | $25,580 |
| 2021 | $1,078 | $31,820 | $6,240 | $25,580 |
| 2020 | $759 | $31,820 | $6,240 | $25,580 |
| 2019 | $955 | $31,815 | $6,237 | $25,578 |
| 2018 | $727 | $27,440 | $4,350 | $23,090 |
| 2017 | $721 | $27,440 | $4,350 | $23,090 |
| 2016 | $583 | $23,670 | $3,990 | $19,680 |
| 2015 | $583 | $23,670 | $3,990 | $19,680 |
| 2014 | $595 | $23,670 | $3,990 | $19,680 |
| 2013 | $592 | $23,670 | $3,990 | $19,680 |
Agents Affiliated with this Home
-
Brenda Starkey
B
Seller's Agent in 2024
Brenda Starkey
Newell Realty & Auctions, LLC
(330) 705-6221
31 Total Sales
-
Dena Barnett

Buyer's Agent in 2024
Dena Barnett
Wesco Realty
(330) 904-4414
56 Total Sales
-
JoAnn Clark

Seller's Agent in 2021
JoAnn Clark
Cutler Real Estate
(330) 323-3362
266 Total Sales
-
Michelle Beadle

Buyer's Agent in 2018
Michelle Beadle
Howard Hanna
(330) 268-3007
15 Total Sales
Map
Source: MLS Now
MLS Number: 4016033
APN: 23-0000590.000
- 3562 Rockwood Dr SW
- 3549 Rockwood Dr SW
- 3187 Parkland Dr SW Unit 20D
- 3675 Rockwood Dr SW
- 4244 Hensel Dr SW Unit 15G
- 5006 Doral Rd SW
- 8200 Autumn Rd SW
- 0 Autumn Rd SW
- 6090 Revere Rd SW
- 7324 Fern Green St
- 6020 Factor Rd SW Unit 3
- 2461 Trailwood Dr SW Unit 18D
- 7301 Leafygreen St
- 3394 Camille Rd SW Unit 4
- 7146 Crowder Rd SW
- 136 Canyon Rd SE Unit 35
- 9177 Derry Rd
- 258 Walnut Rd SW Unit 31A
- 424 Avalon Rd SW Unit 31
- 7121 Fable Rd SW
