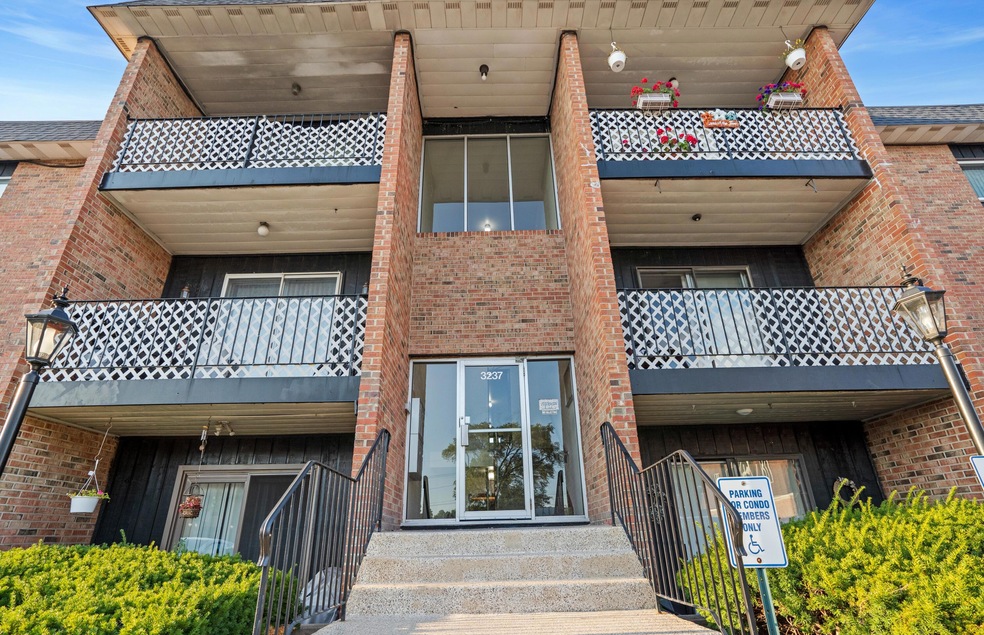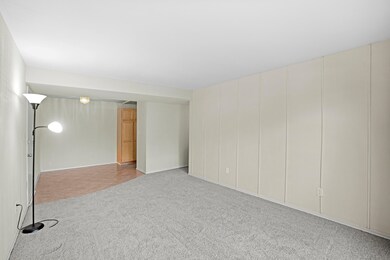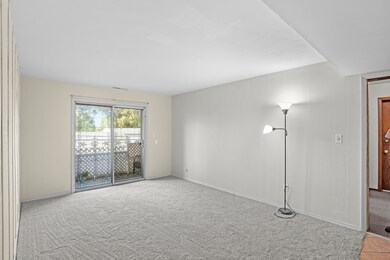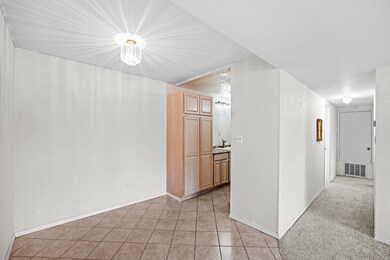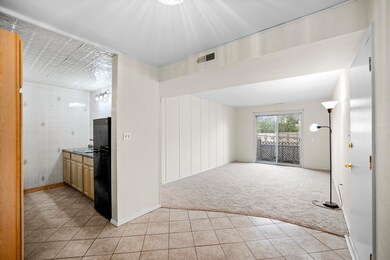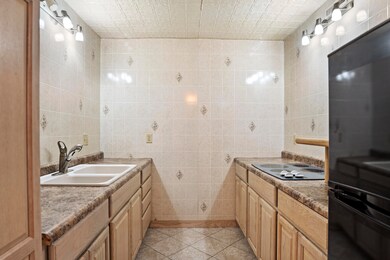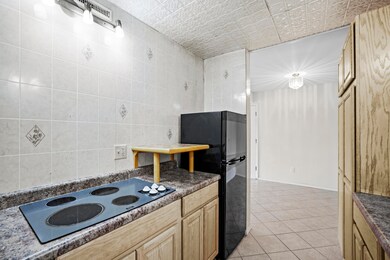
3237 Saric Ct Unit 2K Highland, IN 46322
Highlights
- Balcony
- Living Room
- 1-Story Property
- Cul-De-Sac
- Tile Flooring
- Landscaped
About This Home
As of October 2024Imagine walking into a space that's clean, fresh, and ready for you to make your own. This newly listed, spacious 2-bedroom, 1.5-bath 2nd floor condo could be the perfect investment! The moment you step inside, you'll notice the clean, freshly painted walls and brand-new carpet (2024). The efficient galley kitchen, equipped with a fridge and built-in stove range is perfect for preparing your favorite meals. And with the roomy dining area and open-concept layout, entertaining is a breeze.The living room is a spacious 16'x12', filled with natural light from the sliding doors that lead to your private balcony--perfect for morning coffee or unwinding after a long day. The master bedroom is a true retreat, complete with an attached half bath and ample storage. The second bedroom is just as roomy, with a double closet for all your storage needs.Convenience is key here! Laundry on site just one floor down. Plus, with a low association fee of just $150, you won't have to worry about lawn care, snow removal, water, trash bills, or even building insurance--it's all taken care of for you.Located in a fantastic area close to expressways, fitness gyms, shopping, restaurants, and a bike trail, you'll have everything you need just minutes away. And let's not forget the incredibly low Indiana taxes--only $652 a year!This condo is more than just a place to live--it's a smart investment. Ready to move in and start saving? Don't miss out!
Last Agent to Sell the Property
Listing Leaders Northwest License #RB21002601 Listed on: 08/29/2024

Property Details
Home Type
- Condominium
Est. Annual Taxes
- $652
Year Built
- Built in 1972
Lot Details
- Cul-De-Sac
- Landscaped
HOA Fees
- $150 Monthly HOA Fees
Parking
- Common or Shared Parking
Home Design
- Brick Foundation
Interior Spaces
- 1-Story Property
- Living Room
- Dining Room
Flooring
- Carpet
- Tile
Bedrooms and Bathrooms
- 2 Bedrooms
Schools
- Highland Middle School
- Highland High School
Additional Features
- Balcony
- Forced Air Heating and Cooling System
Listing and Financial Details
- Assessor Parcel Number 45-07-27-357-022.000-026
- Seller Considering Concessions
Community Details
Overview
- Association fees include insurance, snow removal, water, trash, maintenance structure, ground maintenance
- Ardsley Management Corp (Resource) Association, Phone Number (219) 654-2104
- Saric Court Condos Subdivision
Amenities
- Coin Laundry
Ownership History
Purchase Details
Home Financials for this Owner
Home Financials are based on the most recent Mortgage that was taken out on this home.Purchase Details
Home Financials for this Owner
Home Financials are based on the most recent Mortgage that was taken out on this home.Similar Home in Highland, IN
Home Values in the Area
Average Home Value in this Area
Purchase History
| Date | Type | Sale Price | Title Company |
|---|---|---|---|
| Warranty Deed | $128,000 | Fidelity National Title | |
| Warranty Deed | $115,000 | Chicago Title |
Mortgage History
| Date | Status | Loan Amount | Loan Type |
|---|---|---|---|
| Open | $115,200 | New Conventional | |
| Previous Owner | $111,550 | New Conventional |
Property History
| Date | Event | Price | Change | Sq Ft Price |
|---|---|---|---|---|
| 10/23/2024 10/23/24 | Sold | $128,000 | -8.5% | $132 / Sq Ft |
| 08/29/2024 08/29/24 | For Sale | $139,900 | +21.7% | $144 / Sq Ft |
| 04/14/2023 04/14/23 | Sold | $115,000 | -4.1% | $118 / Sq Ft |
| 03/11/2023 03/11/23 | Pending | -- | -- | -- |
| 02/24/2023 02/24/23 | For Sale | $119,900 | -- | $123 / Sq Ft |
Tax History Compared to Growth
Tax History
| Year | Tax Paid | Tax Assessment Tax Assessment Total Assessment is a certain percentage of the fair market value that is determined by local assessors to be the total taxable value of land and additions on the property. | Land | Improvement |
|---|---|---|---|---|
| 2024 | $2,548 | $106,800 | $20,000 | $86,800 |
| 2023 | $652 | $98,200 | $20,000 | $78,200 |
| 2022 | $611 | $90,800 | $20,000 | $70,800 |
| 2021 | $425 | $74,800 | $20,000 | $54,800 |
| 2020 | $404 | $74,000 | $20,000 | $54,000 |
| 2019 | $499 | $71,300 | $20,000 | $51,300 |
| 2018 | $493 | $67,800 | $20,000 | $47,800 |
| 2017 | $501 | $67,000 | $20,000 | $47,000 |
| 2016 | $499 | $67,100 | $20,000 | $47,100 |
| 2014 | $451 | $72,700 | $20,000 | $52,700 |
| 2013 | $440 | $72,800 | $20,000 | $52,800 |
Agents Affiliated with this Home
-
Lynda Jones

Seller's Agent in 2024
Lynda Jones
Listing Leaders Northwest
(219) 321-2468
2 in this area
17 Total Sales
-
Gina Ziobro

Seller Co-Listing Agent in 2024
Gina Ziobro
Listing Leaders Northwest
(708) 935-4746
11 in this area
174 Total Sales
-
Chris Roye

Buyer's Agent in 2024
Chris Roye
Key Realty Indiana, LLC
(219) 545-5880
2 in this area
35 Total Sales
-
Donna Zisoff

Seller's Agent in 2023
Donna Zisoff
@ Properties
(219) 794-5992
6 in this area
46 Total Sales
Map
Source: Northwest Indiana Association of REALTORS®
MLS Number: 809390
APN: 45-07-27-357-022.000-026
- 3245 Saric Ct Unit 1H
- 1841 W Ash St
- 9626 Delaware Place
- 9608 O Day Dr
- 9414 Saric Dr
- 3443 43rd St
- 619 N Forest Ave Unit 46319
- 3448 42nd Place
- 3010 43rd St
- 1744 W Oak St
- 1016 W Ash St
- 3620 42nd Place
- 3630 42nd Place
- 2841 43rd St
- 9505 Kennedy Ave
- 2741 41st St
- 3737 41st Ln
- 843 N Ernest St
- 10010 Kennedy Ave
- 2910 101st Place
