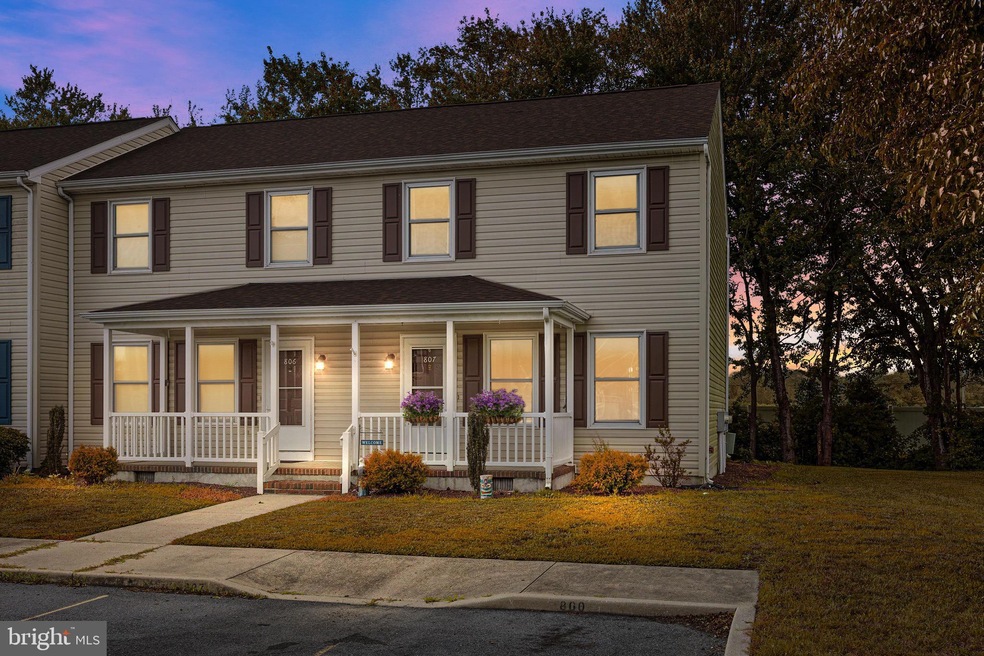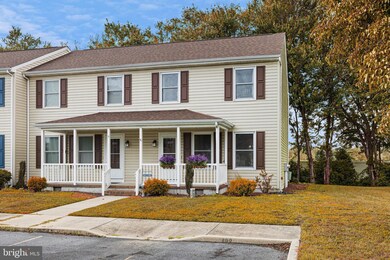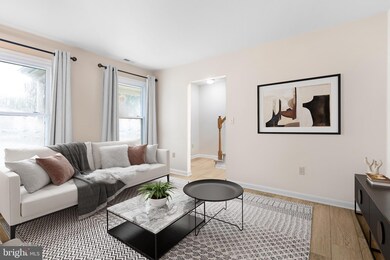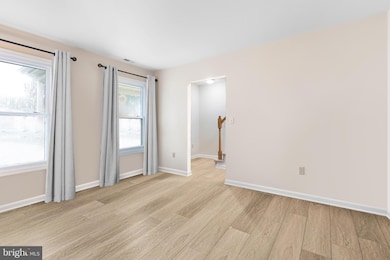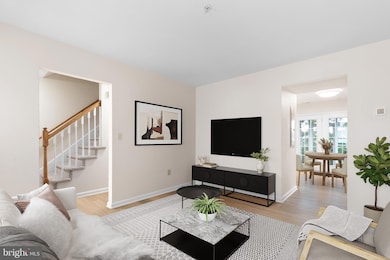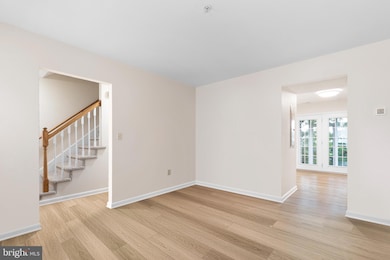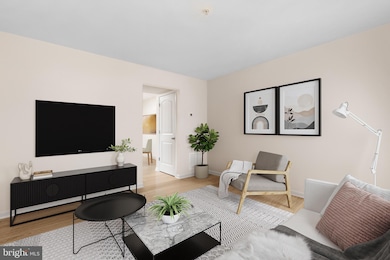32372 Cea Dag Cir Unit 807 Dagsboro, DE 19939
Estimated payment $1,399/month
Highlights
- Transitional Architecture
- Community Pool
- Screened Patio
- Selbyville Middle School Rated A-
- Porch
- Central Air
About This Home
Back on the market with a fresh look and a fantastic new price! After a short break, this well-maintained 2-bedroom, 1.5-bath end-unit condo is ready to impress with updated photos—including virtually staged images that highlight the home’s layout and versatility.
This home offers huge value as an end unit, with additional outdoor space rarely found in this price range. Whether you’re searching for a primary residence or a low-maintenance beach retreat, you’ll appreciate the comfort, privacy, and great location—just under 30 minutes from both Bethany Beach and Ocean City.
Fresh paint, luxury vinyl plank flooring, and neutral carpet create a bright, welcoming feel. Enjoy your morning coffee on the front porch or relax on the screened-in back porch overlooking the peaceful setting. Tucked toward the back of the community, this home provides extra privacy.
Community amenities include a pool, tennis court, lawn care, and trash service—all for a low condo fee of just $495 per quarter, making it one of the best values in the area.
Located minutes from Route 113, Millsboro, grocery stores, restaurants, and fitness options, this home combines convenience, low utility costs, and strong value in a well-kept community. The seller has priced this one to move—don’t miss the opportunity to own a fantastic end-unit home at an incredible value!
Listing Agent
(302) 722-1794 amberismyrealtor@gmail.com Crown Homes Real Estate License #RS0025813 Listed on: 07/09/2025
Townhouse Details
Home Type
- Townhome
Est. Annual Taxes
- $966
Year Built
- Built in 1996
Lot Details
- Property is in excellent condition
HOA Fees
- $165 Monthly HOA Fees
Home Design
- Transitional Architecture
- Frame Construction
- Shingle Roof
- Vinyl Siding
Interior Spaces
- 1,120 Sq Ft Home
- Property has 2 Levels
- Crawl Space
Flooring
- Carpet
- Laminate
Bedrooms and Bathrooms
- 2 Bedrooms
Parking
- 6 Parking Spaces
- 2 Driveway Spaces
- 2 Assigned Parking Spaces
Outdoor Features
- Screened Patio
- Porch
Schools
- John M. Clayton Elementary School
- Selbyville Middle School
- Indian River High School
Utilities
- Central Air
- Heat Pump System
- Electric Water Heater
Listing and Financial Details
- Assessor Parcel Number 2-33-10.00-40.00-807
Community Details
Overview
- $750 Capital Contribution Fee
- Association fees include common area maintenance, exterior building maintenance, lawn maintenance, management, pool(s), trash
- Cea Dag Court Subdivision
Recreation
- Tennis Courts
- Community Pool
Pet Policy
- Dogs and Cats Allowed
Map
Home Values in the Area
Average Home Value in this Area
Tax History
| Year | Tax Paid | Tax Assessment Tax Assessment Total Assessment is a certain percentage of the fair market value that is determined by local assessors to be the total taxable value of land and additions on the property. | Land | Improvement |
|---|---|---|---|---|
| 2025 | $410 | $0 | $0 | $0 |
| 2024 | $520 | $0 | $0 | $0 |
| 2023 | $521 | $0 | $0 | $0 |
| 2022 | $513 | $0 | $0 | $0 |
| 2021 | $497 | $0 | $0 | $0 |
| 2020 | $466 | $0 | $0 | $0 |
| 2019 | $464 | $0 | $0 | $0 |
| 2018 | $296 | $7,200 | $0 | $0 |
Property History
| Date | Event | Price | List to Sale | Price per Sq Ft | Prior Sale |
|---|---|---|---|---|---|
| 11/03/2025 11/03/25 | Price Changed | $219,999 | -4.3% | $196 / Sq Ft | |
| 09/09/2025 09/09/25 | Price Changed | $229,900 | -4.2% | $205 / Sq Ft | |
| 08/22/2025 08/22/25 | Price Changed | $239,899 | 0.0% | $214 / Sq Ft | |
| 07/09/2025 07/09/25 | For Sale | $239,900 | +71.4% | $214 / Sq Ft | |
| 08/19/2020 08/19/20 | Sold | $140,000 | -2.7% | $125 / Sq Ft | View Prior Sale |
| 07/07/2020 07/07/20 | Pending | -- | -- | -- | |
| 04/15/2020 04/15/20 | Price Changed | $143,900 | +1.4% | $128 / Sq Ft | |
| 04/06/2020 04/06/20 | For Sale | $141,900 | 0.0% | $127 / Sq Ft | |
| 01/30/2020 01/30/20 | Pending | -- | -- | -- | |
| 11/18/2019 11/18/19 | For Sale | $141,900 | -- | $127 / Sq Ft |
Source: Bright MLS
MLS Number: DESU2090030
APN: 2331000004000807
- 30836 PARCEL 2 Dupont Blvd
- 32362 Cea Dag Cir Unit 405
- 32342 Cea Dag Cir Unit 102
- 0 Clayton St Unit DESU2038204
- 0 9 Foot Rd
- Aruba Bay Plan at Highlands of Peppers Creek
- Grand Cayman Plan at Highlands of Peppers Creek
- Dominica Spring Plan at Highlands of Peppers Creek
- 33026 Main St
- 29202 Shady Creek Ln
- 29208 Shady Creek Ln
- 29210 Shady Creek Ln Unit 18
- 0 Gum Tree Rd
- 30836 Dupont Blvd
- The Georgetown Plan at Ingrams Point
- The Rehoboth Plan at Ingrams Point
- The Millsboro Plan at Ingrams Point
- The Bethany Plan at Ingrams Point
- The Livingston Plan at Ingrams Point
- The Ocean View Plan at Ingrams Point
- 32363 Cea Dag Cir Unit 604
- 29473 Vines Creek Rd Unit 202
- 1101 Caitlins Way
- 1205 Caitlins Way
- 100-139 Carolines Ct
- 30225 Frankford School Rd
- 29707 Sawyer Loop
- 30111 Plantation Dr Unit B54
- 22392 York Cir
- 0 Houston Cir
- 140 Mill Chase Cir
- 29549 Whitstone Ln Unit 1305
- 29253 Oxford Dr
- 28971 Saint Thomas Blvd
- 29495 Glenwood Dr
- 31275 Dogwood Acres Rd
- 31079 Crepe Myrtle Dr Unit 135
- 20 Parker Dr
- 29849 Plantation Lakes Blvd
- 20559 Asheville Dr
