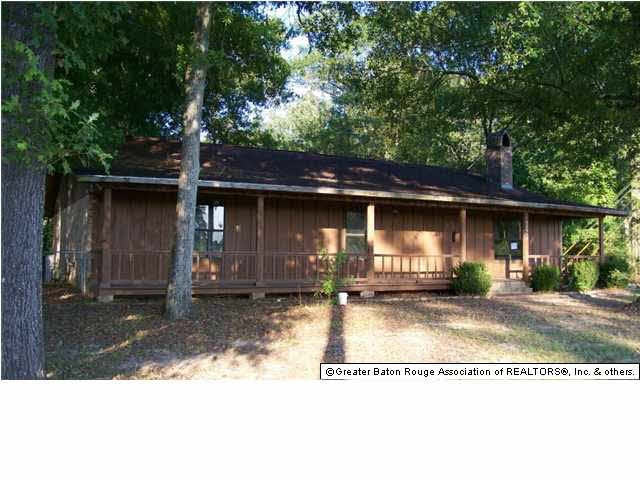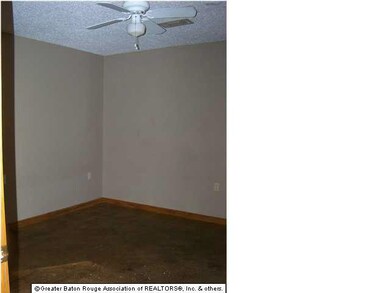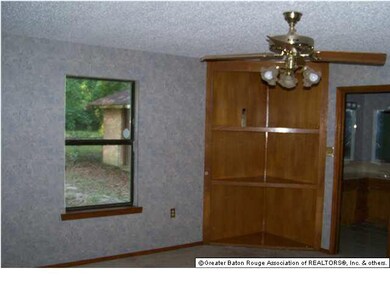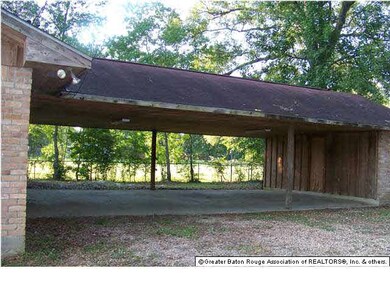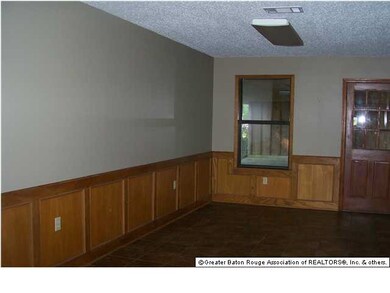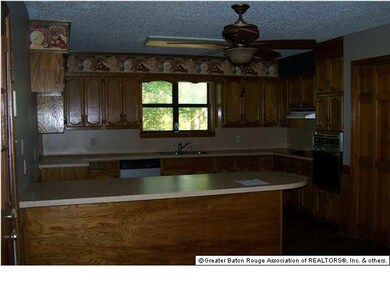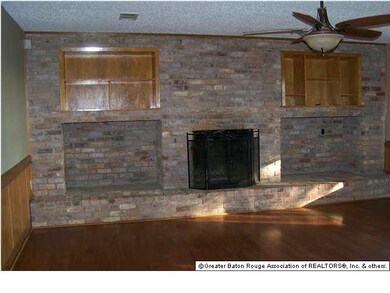
32374 Plainview Rd Denham Springs, LA 70706
Highlights
- Wood Flooring
- Covered patio or porch
- 2 Car Attached Garage
- Acadian Style Architecture
- Formal Dining Room
- Built-in Bookshelves
About This Home
As of February 20133 bedroom 2 bath very spacious. Large livingroom with brick fireplace, wood floors opens up to diningroom and kitchen. HUD owned property. Property managed by WWW.MMREM.COM HUD case # 221-402365. For more information please visit WWW.HUDHOMESTORE.COM
Last Agent to Sell the Property
Compass - Perkins License #0995686161 Listed on: 06/09/2012

Last Buyer's Agent
Gretchen Haney
Latter & Blum - Lake Sherwood License #0099563222
Home Details
Home Type
- Single Family
Est. Annual Taxes
- $2,014
Year Built
- Built in 1987
Lot Details
- 0.41 Acre Lot
- Lot Dimensions are 120x323
- Partially Fenced Property
- Chain Link Fence
- Level Lot
Home Design
- Acadian Style Architecture
- Brick Exterior Construction
- Slab Foundation
- Frame Construction
- Asphalt Shingled Roof
- Wood Siding
Interior Spaces
- 1,854 Sq Ft Home
- 1-Story Property
- Built-in Bookshelves
- Ceiling Fan
- Wood Burning Fireplace
- Living Room
- Formal Dining Room
- Utility Room
- Fire and Smoke Detector
Kitchen
- Oven or Range
- Dishwasher
Flooring
- Wood
- Concrete
- Ceramic Tile
Bedrooms and Bathrooms
- 3 Bedrooms
- Walk-In Closet
- 2 Full Bathrooms
Parking
- 2 Car Attached Garage
- Carport
Utilities
- Central Heating and Cooling System
- Mechanical Septic System
- Cable TV Available
Additional Features
- Covered patio or porch
- Mineral Rights
Ownership History
Purchase Details
Home Financials for this Owner
Home Financials are based on the most recent Mortgage that was taken out on this home.Purchase Details
Home Financials for this Owner
Home Financials are based on the most recent Mortgage that was taken out on this home.Purchase Details
Home Financials for this Owner
Home Financials are based on the most recent Mortgage that was taken out on this home.Similar Homes in Denham Springs, LA
Home Values in the Area
Average Home Value in this Area
Purchase History
| Date | Type | Sale Price | Title Company |
|---|---|---|---|
| Cash Sale Deed | $102,000 | Multiple | |
| Cash Sale Deed | $168,000 | Champlin Title Inc | |
| Cash Sale Deed | $130,000 | Baton Rouge Title Company |
Mortgage History
| Date | Status | Loan Amount | Loan Type |
|---|---|---|---|
| Open | $101,607 | FHA | |
| Previous Owner | $166,663 | FHA | |
| Previous Owner | $127,950 | FHA |
Property History
| Date | Event | Price | Change | Sq Ft Price |
|---|---|---|---|---|
| 07/08/2025 07/08/25 | For Sale | $319,000 | +89.9% | $173 / Sq Ft |
| 02/19/2013 02/19/13 | Sold | -- | -- | -- |
| 01/11/2013 01/11/13 | Pending | -- | -- | -- |
| 06/09/2012 06/09/12 | For Sale | $168,000 | -- | $91 / Sq Ft |
Tax History Compared to Growth
Tax History
| Year | Tax Paid | Tax Assessment Tax Assessment Total Assessment is a certain percentage of the fair market value that is determined by local assessors to be the total taxable value of land and additions on the property. | Land | Improvement |
|---|---|---|---|---|
| 2024 | $2,014 | $19,068 | $3,730 | $15,338 |
| 2023 | $1,611 | $13,720 | $2,910 | $10,810 |
| 2022 | $1,623 | $13,720 | $2,910 | $10,810 |
| 2021 | $1,628 | $13,720 | $2,910 | $10,810 |
| 2020 | $1,609 | $13,720 | $2,910 | $10,810 |
| 2019 | $1,368 | $11,550 | $2,240 | $9,310 |
| 2018 | $1,386 | $11,550 | $2,240 | $9,310 |
| 2017 | $1,324 | $11,080 | $2,240 | $8,840 |
| 2015 | $771 | $13,940 | $1,940 | $12,000 |
| 2014 | $789 | $13,940 | $1,940 | $12,000 |
Agents Affiliated with this Home
-
Pennie Bozeman
P
Seller's Agent in 2025
Pennie Bozeman
Goodwood Realty
(225) 366-9993
1 Total Sale
-
Becky Shelton

Seller's Agent in 2013
Becky Shelton
Latter & Blum
(225) 205-3384
65 Total Sales
-
G
Buyer's Agent in 2013
Gretchen Haney
Latter & Blum
Map
Source: Greater Baton Rouge Association of REALTORS®
MLS Number: 201208185
APN: 0046227
- 7367 Cherrydale Dr
- 7445 Lynda Lee Dr
- 7429 Magnolia Garden Ct
- 32495 Magnolia Ct
- 32508 Magnolia Ct
- 7713 Cedar Trail Dr
- 7281 Linda Lee Dr
- 7796 Joe Lynn Trail
- 7788 Collin Trail
- 32528 Cedar Ct
- 33511 Tenor Dr
- 7736 Amite Church Rd
- 7175 Bessie Dr
- 7681 Amite Church Rd
- 7267 Bessie Dr
- 7323 Bessie Dr
- 8007 Arnold Rd Unit 3F
- 8007 Arnold Rd Unit 3E
- 8007 Arnold Rd Unit 3D
- 8007 Arnold Rd Unit 3C
