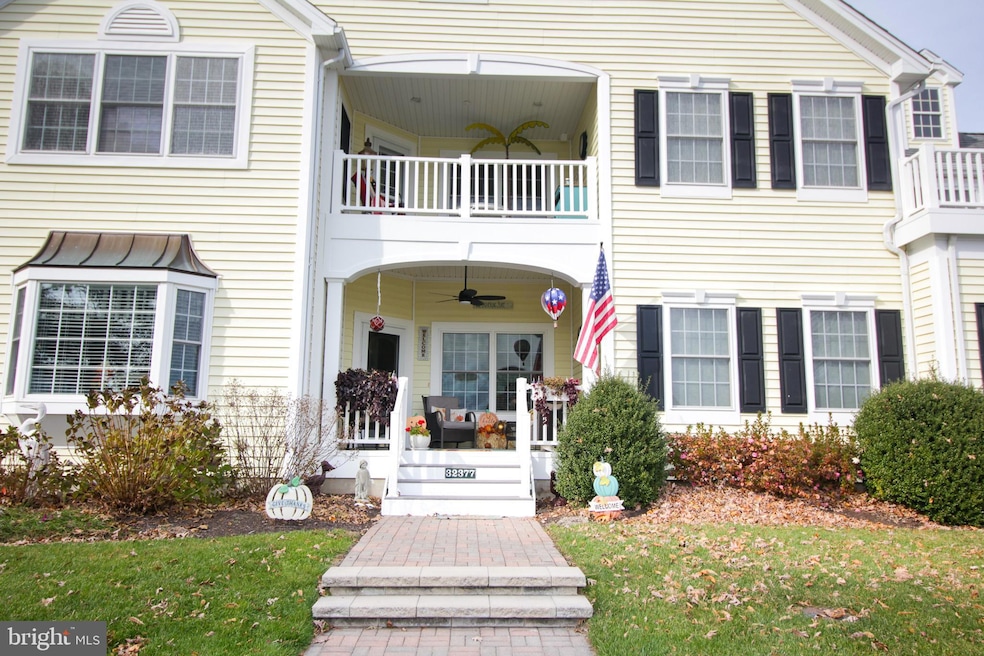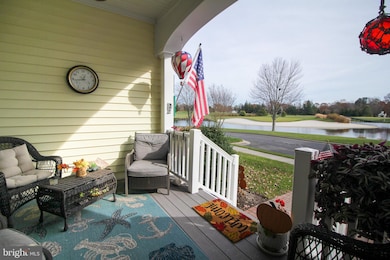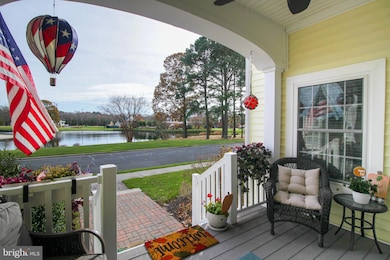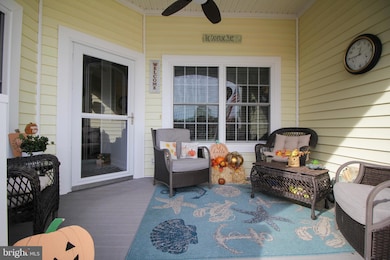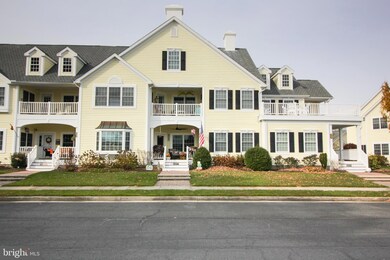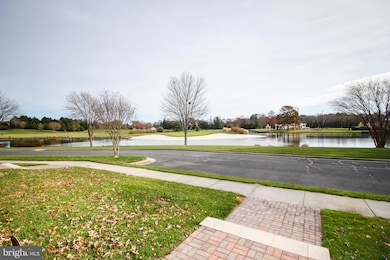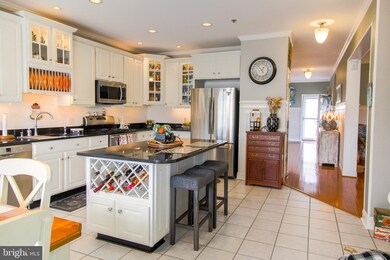32377 Back Nine Way Unit 3747 Millsboro, DE 19966
Estimated payment $2,115/month
Highlights
- Golf Course View
- Community Pool
- Living Room
- Contemporary Architecture
- 4 Car Detached Garage
- Laundry Room
About This Home
Welcome to this meticulously maintained 3 bedroom 2.5 bath townhome located in the highly sought after Baywood Greens community. Spread across two spacious levels with a finished basement, this home offers both comfort and style. Recent updates include beautiful new hardwood floors upstairs and in the inviting family room, adding a modern touch to the open concept living spaces. The home has been well maintained with frequently serviced HVAC and a Replaced A/C unit. Step outside into your private courtyard, perfect for enjoying a peaceful moment or hosting friends. The home also features a two car garage, a charming front porch, and a balcony with stunning views of the signature eighteenth green, clubhouse, and driving range, an ideal setting for watching sunsets or the occasional wedding! As a resident of Baywood Greens, you will enjoy exclusive perks such as special discounts on golf at the renowned Baywood Greens course and on food at the clubhouse. The community is known for its active atmosphere with frequent events that bring neighbors together and create a strong sense of belonging. For those who enjoy an active lifestyle, the community offers access to both tennis and pickleball courts, providing endless opportunities for fun and friendly competition. You will also have access to private beaches and a private pool for relaxation, as well as rentable boat slips for boating enthusiasts. For dog owners, the community features designated dog parks that offer plenty of space for pets to socialize and play.
Listing Agent
(907) 378-0202 max@baywoodgreens.com Baywood Homes LLC License #RS0039773 Listed on: 11/20/2025
Co-Listing Agent
(610) 413-0757 diane@baywoodgreens.com Baywood Homes LLC License #RB-0020670
Townhouse Details
Home Type
- Townhome
Est. Annual Taxes
- $666
Year Built
- Built in 2005
Lot Details
- Infill Lot
- Decorative Fence
- Back Yard
- Land Lease expires in 99 years
- Ground Rent
HOA Fees
- $279 Monthly HOA Fees
Parking
- 4 Car Detached Garage
- Rear-Facing Garage
- Garage Door Opener
- Driveway
Property Views
- Pond
- Golf Course
Home Design
- Contemporary Architecture
- Architectural Shingle Roof
- Vinyl Siding
- Modular or Manufactured Materials
- Concrete Perimeter Foundation
Interior Spaces
- 2,432 Sq Ft Home
- Property has 2 Levels
- Brick Fireplace
- Gas Fireplace
- Living Room
- Dining Room
- Unfinished Basement
- Sump Pump
Kitchen
- Oven
- Built-In Microwave
- Dishwasher
- Disposal
Flooring
- Carpet
- Ceramic Tile
Bedrooms and Bathrooms
Laundry
- Laundry Room
- Electric Dryer
- Washer
Utilities
- Forced Air Heating and Cooling System
- Heat Pump System
- Metered Propane
- Electric Water Heater
Listing and Financial Details
- Tax Lot 80
- Assessor Parcel Number 234-17.00-175.00-3747
Community Details
Overview
- $500 Capital Contribution Fee
- Association fees include lawn care front
- $175 Other One-Time Fees
- Tidewater HOA
- Baywood Subdivision
Recreation
- Community Pool
Pet Policy
- Dogs and Cats Allowed
Map
Home Values in the Area
Average Home Value in this Area
Property History
| Date | Event | Price | List to Sale | Price per Sq Ft |
|---|---|---|---|---|
| 11/20/2025 11/20/25 | For Sale | $337,000 | -- | $139 / Sq Ft |
Source: Bright MLS
MLS Number: DESU2100786
- 24934 Pot Bunker Way Unit 3716
- 32431 Back Nine Way Unit 3761
- 24960 Pot Bunker Way
- 32447 Back Nine Way Unit 3765
- 25010 Pot Bunker Way Unit 3700
- 25008 Pot Bunker Way Unit 3701
- 24606 S Topline Way Unit 4303
- 24602 Topline Way Unit 4305
- 32667 Back Nine Way Unit 3857
- 32675 Back Nine Way Unit 3858
- 24965 Crooked Stick Way Unit 4343
- 205 Long Neck Cir
- 32554 Long Spoon Way Unit 3141
- 32575 Long Iron Way Unit 3214
- Lot 1 Canal Drive Extended
- 169 White Pine Dr
- 32530 Approach Way Unit 3252
- 54 White Pine Dr
- 32602 Long Iron Way
- 36628 4038 Dew Way
- 32051 Riverside Plaza Dr
- 25839 Teal Ct Unit 77
- 25835 Teal Ct
- 34011 Harvard Ave
- 23 Ritter Dr
- 32601 Seaview Loop
- 24765 Glendale Ln
- 23545 Devonshire Rd Unit 78
- 24119 Hammerhead Dr
- 23567 Devonshire Rd
- 24034 Bunting Cir
- 23229 Boat Dock Ct W
- 23166 Bridgeway Ct E
- 33179 Woodland Ct S
- 1 Baypoint Rd
- 26885 Tideland Dr
- 34246 Skyflower Loop
- 24567 Atlantic Dr
- 33016 Blue Iris Rd
- 22828 Sycamore Dr
