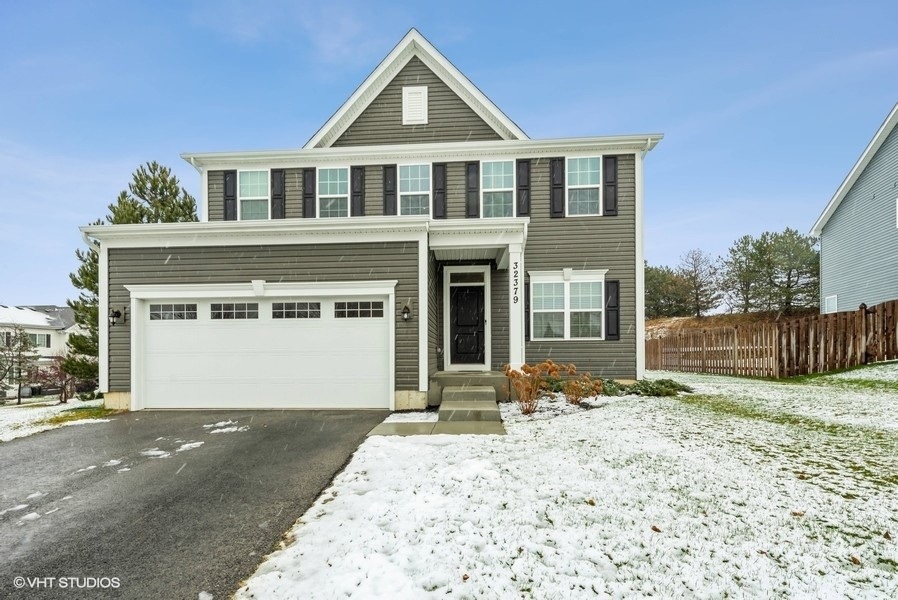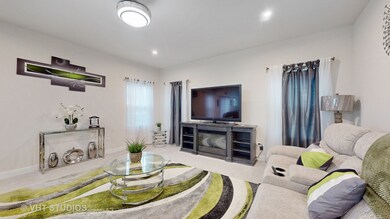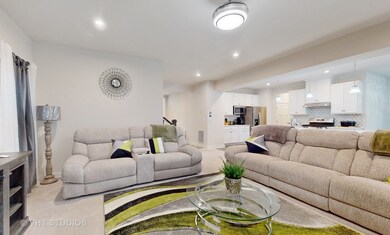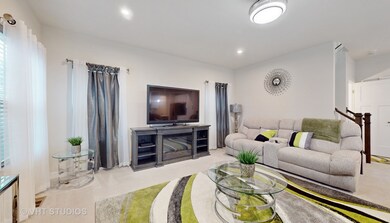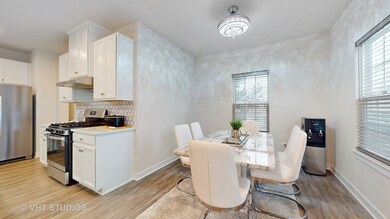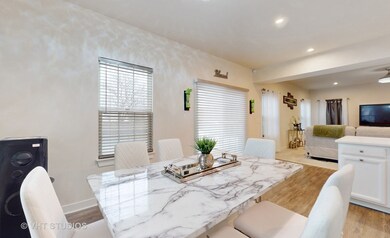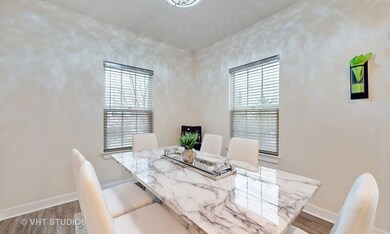
32379 N Allegheny Way McHenry, IL 60051
East Lakemoor NeighborhoodEstimated Value: $431,000 - $469,000
Highlights
- Property is near a park
- Stainless Steel Appliances
- Walk-In Closet
- Recreation Room
- 2 Car Attached Garage
- Home Security System
About This Home
As of March 2024Here's your chance to own a show-stopper right out of the gate in 2024! This beautiful Ballenger model is just a little over 2 years old so all of its systems, mechanicals, flooring, appliances, and roof are like new. Enter through the covered porch and immediately notice the open floor plan and the difference 9ft ceilings make. The kitchen flows neatly into the dining area and family room and features a massive island along with lots of additional counter and cabinet space. Upstairs you'll find a large master bedroom with the walk-in closet you've always wanted, a beautiful en-suite bathroom, the 2nd floor laundry room, an additional full bath in the hallway, and generously sized remaining bedrooms. Downstairs, the professionally finished basement features a rec room, game room, and office nook. It expands the living space to approx 2700 sq/ft and offers even more flexibility as your needs change. Inventory is tight so if you are looking for a truly move-in ready home, see the rest for yourself and make it yours!
Last Agent to Sell the Property
Berkshire Hathaway HomeServices Starck Real Estate License #475124184 Listed on: 01/11/2024

Last Buyer's Agent
@properties Christie's International Real Estate License #475125134

Home Details
Home Type
- Single Family
Year Built
- Built in 2021
Lot Details
- 7,841 Sq Ft Lot
- Lot Dimensions are 65 x 115
- Paved or Partially Paved Lot
HOA Fees
- $23 Monthly HOA Fees
Parking
- 2 Car Attached Garage
- Garage Door Opener
- Driveway
- Parking Included in Price
Home Design
- Asphalt Roof
- Vinyl Siding
- Concrete Perimeter Foundation
Interior Spaces
- 2,114 Sq Ft Home
- 2-Story Property
- Ceiling height of 9 feet or more
- Ceiling Fan
- Combination Kitchen and Dining Room
- Recreation Room
- Game Room
- Laminate Flooring
Kitchen
- Range with Range Hood
- Microwave
- Dishwasher
- Stainless Steel Appliances
- Disposal
Bedrooms and Bathrooms
- 4 Bedrooms
- 4 Potential Bedrooms
- Walk-In Closet
- Dual Sinks
- Separate Shower
Laundry
- Laundry on upper level
- Dryer
- Washer
Finished Basement
- Basement Fills Entire Space Under The House
- Sump Pump
Home Security
- Home Security System
- Carbon Monoxide Detectors
Location
- Property is near a park
Schools
- Grant Community High School
Utilities
- Forced Air Heating and Cooling System
- Heating System Uses Natural Gas
- 200+ Amp Service
Community Details
- Northwest Property Management Association, Phone Number (815) 459-9187
- Rockwell Place Subdivision, Ballenger Floorplan
- Property managed by Rockwell Place Single Family Home
Listing and Financial Details
- Other Tax Exemptions
Ownership History
Purchase Details
Home Financials for this Owner
Home Financials are based on the most recent Mortgage that was taken out on this home.Purchase Details
Home Financials for this Owner
Home Financials are based on the most recent Mortgage that was taken out on this home.Purchase Details
Purchase Details
Similar Homes in the area
Home Values in the Area
Average Home Value in this Area
Purchase History
| Date | Buyer | Sale Price | Title Company |
|---|---|---|---|
| Schutten Matthew | $430,000 | First American Title | |
| Williams John Elton | $353,500 | Nvr Title Agency | |
| Nvr Inc | $50,000 | Nvr Title Agency | |
| Rockwell Investments Llc | $1,000,000 | None Available |
Mortgage History
| Date | Status | Borrower | Loan Amount |
|---|---|---|---|
| Open | Schutten Matthew | $190,000 | |
| Previous Owner | Williams John Elton | $353,320 |
Property History
| Date | Event | Price | Change | Sq Ft Price |
|---|---|---|---|---|
| 03/12/2024 03/12/24 | Sold | $430,000 | 0.0% | $203 / Sq Ft |
| 01/19/2024 01/19/24 | Pending | -- | -- | -- |
| 01/11/2024 01/11/24 | For Sale | $429,900 | -- | $203 / Sq Ft |
Tax History Compared to Growth
Tax History
| Year | Tax Paid | Tax Assessment Tax Assessment Total Assessment is a certain percentage of the fair market value that is determined by local assessors to be the total taxable value of land and additions on the property. | Land | Improvement |
|---|---|---|---|---|
| 2024 | -- | $137,600 | $22,625 | $114,975 |
| 2023 | -- | $129,628 | $21,314 | $108,314 |
| 2022 | $0 | $119,215 | $12,909 | $106,306 |
| 2021 | $169 | $1,825 | $1,825 | $0 |
| 2020 | $168 | $1,799 | $1,799 | $0 |
| 2019 | $163 | $1,725 | $1,725 | $0 |
| 2018 | $176 | $1,876 | $1,876 | $0 |
| 2017 | $172 | $1,734 | $1,734 | $0 |
| 2016 | $175 | $1,586 | $1,586 | $0 |
| 2015 | $170 | $1,480 | $1,480 | $0 |
| 2014 | $165 | $1,473 | $1,473 | $0 |
| 2012 | $151 | $1,535 | $1,535 | $0 |
Agents Affiliated with this Home
-
Rob Corsello

Seller's Agent in 2024
Rob Corsello
Berkshire Hathaway HomeServices Starck Real Estate
(815) 404-1402
2 in this area
83 Total Sales
-
Jane Herrick Corder

Buyer's Agent in 2024
Jane Herrick Corder
@ Properties
(847) 815-6484
2 in this area
110 Total Sales
Map
Source: Midwest Real Estate Data (MRED)
MLS Number: 11953644
APN: 05-33-412-025
- 28076 W Niagara St Unit 51
- 32052 N Great Plaines Ave
- 32038 Savannah Dr
- 32060 Savannah Dr
- 32013 Savannah Dr
- 32011 Savannah Dr
- 32069 Savannah Dr
- 32018 Savannah Dr
- 32071 Savannah Dr
- 32075 Savannah Dr
- 32012 Savannah Dr
- 32004 Savannah Dr
- 32865 N Us Highway 12
- 31730 N Clearwater Dr
- 32526 Pilgrims Ct
- 31786 N Pineview Blvd
- 27419 W Molidor Rd
- 28800 Pilgrims Pass
- 31782 N Pineview Blvd
- 277 Red Oak Cir
- 32379 N Allegheny Way
- 32367 N Allegheny Way
- 28038 W Homestead Ct
- 32343 N Allegheny Way
- 32370 N Allegheny Way Unit 113
- 32374 N Allegheny Way Unit 112
- 32378 N Allegheny Way Unit 111
- 32366 N Allegheny Way Unit 114
- 28050 W Homestead Ct
- 32329 N Allegheny Way
- 32386 N Mackinac Ln Unit 251
- 32386 N Mackinac Ln Unit 1
- 32390 N Mackinac Ln Unit 252
- 32394 N Mackinac Ln Unit 253
- 32394 N Mackinac Ln Unit 1
- 32398 N Mackinac Ln Unit 254
- 32380 N Allegheny Way Unit 121
- 28097 W Sonoma Pass Unit 136
- 28093 W Sonoma Pass Unit 135
- 28089 W Sonoma Pass Unit 134
