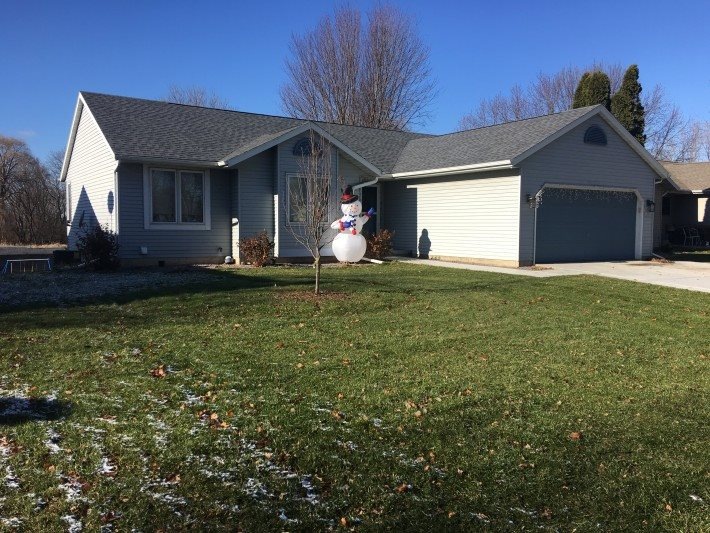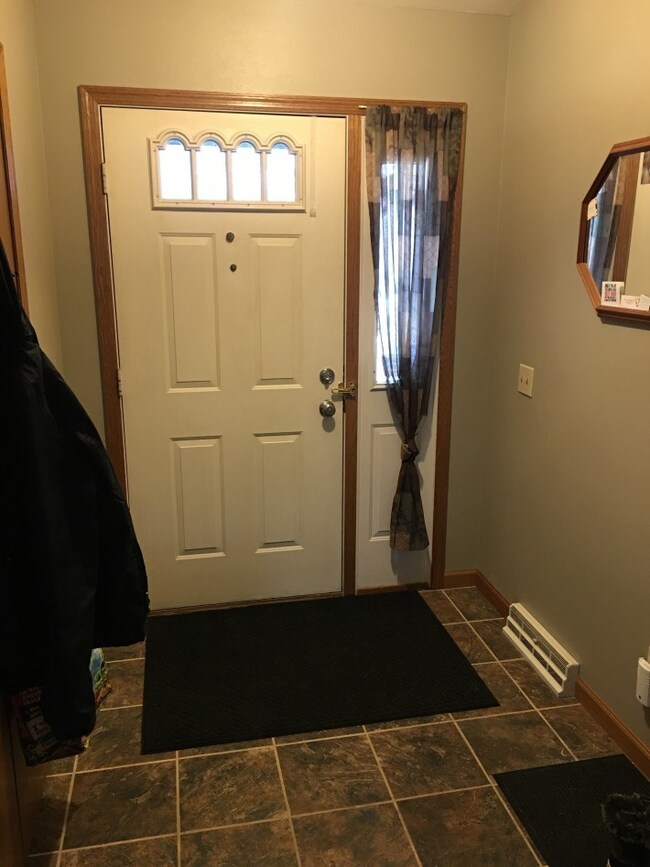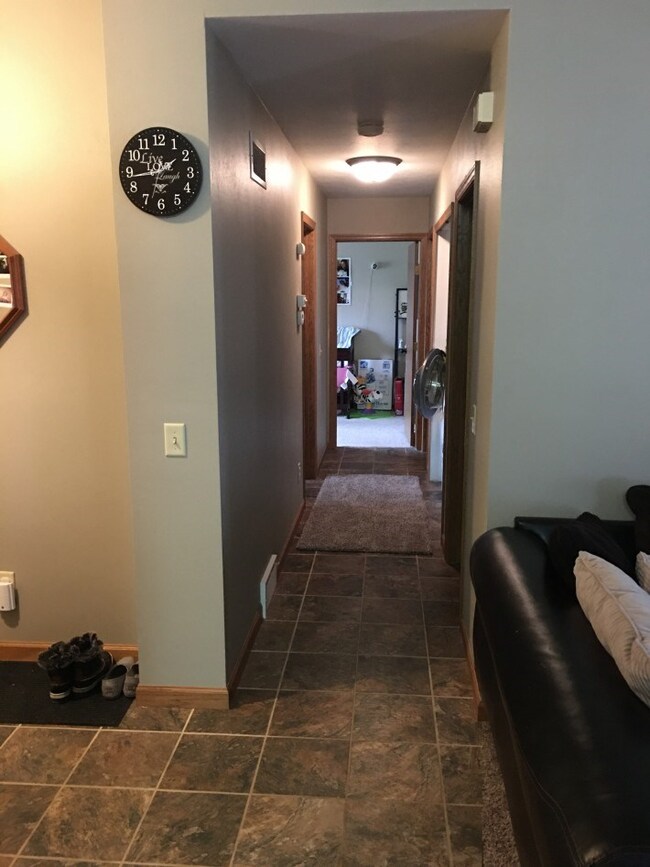
3238 Clove Dr Madison, WI 53704
Greater Sandburg NeighborhoodHighlights
- 0.56 Acre Lot
- ENERGY STAR Certified Homes
- Deck
- Open Floorplan
- National Green Building Certification (NAHB)
- Vaulted Ceiling
About This Home
As of March 20204 bedroom, 3 bath ranch nicely updated w/ in-law suite currently licensed as Air BnB in the basement. Walk out LL with spacious patio & deck off the kitchen. Home purchased as a project in 2013 and has had extensive updates since. Large, oversized lot w/ abundance of wildlife and room to explore. Attached garage is heated and insulated; additional storage sheds located in the back yard. New roof, mechanicals, appliances, floor coverings & many other updates throughout. Three bedroom, two bath, kitchen, laundry, dining, living room upstairs. One bed, one bath, kitchen, laundry, family, and utility room downstairs
Last Agent to Sell the Property
The McGrady Group, LLC License #58575-90 Listed on: 12/07/2019
Home Details
Home Type
- Single Family
Est. Annual Taxes
- $4,265
Year Built
- Built in 1992
Lot Details
- 0.56 Acre Lot
- Home fronts a stream
- Rural Setting
- Property is zoned SR-C2
Home Design
- Ranch Style House
- Poured Concrete
Interior Spaces
- Open Floorplan
- Vaulted Ceiling
- Gas Fireplace
- Low Emissivity Windows
Kitchen
- Breakfast Bar
- Oven or Range
- <<microwave>>
- Dishwasher
- ENERGY STAR Qualified Appliances
- Disposal
Bedrooms and Bathrooms
- 4 Bedrooms
- Walk-In Closet
- 3 Full Bathrooms
- Bathtub
Laundry
- Laundry on main level
- Dryer
- Washer
Finished Basement
- Walk-Out Basement
- Basement Fills Entire Space Under The House
- Basement Ceilings are 8 Feet High
- Basement Windows
Home Security
- Home Security System
- Smart Home
Parking
- 2 Car Attached Garage
- Heated Garage
- Garage Door Opener
Accessible Home Design
- Accessible Full Bathroom
- Grab Bar In Bathroom
- Accessible Bedroom
- Accessible Doors
Eco-Friendly Details
- National Green Building Certification (NAHB)
- ENERGY STAR Certified Homes
Outdoor Features
- Deck
- Patio
- Outdoor Storage
Location
- Property is near a bus stop
Schools
- Sandburg Elementary School
- Sherman Middle School
- East High School
Utilities
- Forced Air Cooling System
- Multiple Heating Units
- Water Softener
- Cable TV Available
Community Details
- Sun Gardens Subdivision
Ownership History
Purchase Details
Home Financials for this Owner
Home Financials are based on the most recent Mortgage that was taken out on this home.Purchase Details
Home Financials for this Owner
Home Financials are based on the most recent Mortgage that was taken out on this home.Purchase Details
Home Financials for this Owner
Home Financials are based on the most recent Mortgage that was taken out on this home.Purchase Details
Purchase Details
Home Financials for this Owner
Home Financials are based on the most recent Mortgage that was taken out on this home.Similar Homes in Madison, WI
Home Values in the Area
Average Home Value in this Area
Purchase History
| Date | Type | Sale Price | Title Company |
|---|---|---|---|
| Warranty Deed | $283,000 | None Available | |
| Quit Claim Deed | $141,800 | None Available | |
| Special Warranty Deed | $141,800 | None Available | |
| Sheriffs Deed | -- | None Available | |
| Trustee Deed | -- | None Available |
Mortgage History
| Date | Status | Loan Amount | Loan Type |
|---|---|---|---|
| Open | $281,000 | New Conventional | |
| Closed | $273,638 | FHA | |
| Closed | $273,554 | FHA | |
| Previous Owner | $26,700 | New Conventional | |
| Previous Owner | $213,600 | New Conventional | |
| Previous Owner | $37,000 | Credit Line Revolving | |
| Previous Owner | $25,000 | Credit Line Revolving | |
| Previous Owner | $110,000 | Future Advance Clause Open End Mortgage | |
| Previous Owner | $174,400 | Unknown | |
| Previous Owner | $25,000 | Unknown | |
| Previous Owner | $187,000 | Adjustable Rate Mortgage/ARM | |
| Previous Owner | $155,000 | New Conventional | |
| Previous Owner | $111,600 | Adjustable Rate Mortgage/ARM |
Property History
| Date | Event | Price | Change | Sq Ft Price |
|---|---|---|---|---|
| 03/13/2020 03/13/20 | Sold | $283,000 | -0.7% | $111 / Sq Ft |
| 01/31/2020 01/31/20 | Price Changed | $285,000 | -3.4% | $112 / Sq Ft |
| 12/11/2019 12/11/19 | For Sale | $295,000 | +4.2% | $116 / Sq Ft |
| 12/07/2019 12/07/19 | Off Market | $283,000 | -- | -- |
| 02/11/2013 02/11/13 | Sold | $141,750 | -21.5% | $106 / Sq Ft |
| 11/13/2012 11/13/12 | Pending | -- | -- | -- |
| 11/13/2012 11/13/12 | For Sale | $180,500 | -- | $135 / Sq Ft |
Tax History Compared to Growth
Tax History
| Year | Tax Paid | Tax Assessment Tax Assessment Total Assessment is a certain percentage of the fair market value that is determined by local assessors to be the total taxable value of land and additions on the property. | Land | Improvement |
|---|---|---|---|---|
| 2024 | $12,629 | $376,600 | $71,200 | $305,400 |
| 2023 | $5,899 | $345,500 | $65,300 | $280,200 |
| 2021 | $5,695 | $283,000 | $59,900 | $223,100 |
| 2020 | $4,711 | $221,800 | $54,000 | $167,800 |
| 2019 | $4,421 | $209,200 | $50,900 | $158,300 |
| 2018 | $4,265 | $201,200 | $50,900 | $150,300 |
| 2017 | $4,211 | $189,800 | $48,000 | $141,800 |
| 2016 | $3,943 | $174,100 | $48,000 | $126,100 |
| 2015 | $1,804 | $158,000 | $44,400 | $113,600 |
| 2014 | $3,619 | $158,000 | $44,400 | $113,600 |
| 2013 | $4,744 | $135,000 | $45,300 | $89,700 |
Agents Affiliated with this Home
-
Seth Pfaehler

Seller's Agent in 2020
Seth Pfaehler
The McGrady Group, LLC
(608) 338-4812
1 in this area
470 Total Sales
-
Matt McGrady

Seller Co-Listing Agent in 2020
Matt McGrady
The McGrady Group, LLC
(608) 772-3640
1 in this area
374 Total Sales
-
Ryan Bird

Buyer's Agent in 2020
Ryan Bird
Century 21 Affiliated
(608) 217-2974
139 Total Sales
-
Mark Endress
M
Seller's Agent in 2013
Mark Endress
Key Realty, Inc
(608) 289-3436
36 Total Sales
-
Bill Kalcik
B
Buyer's Agent in 2013
Bill Kalcik
First Weber Inc
(608) 770-2462
28 Total Sales
Map
Source: South Central Wisconsin Multiple Listing Service
MLS Number: 1873441
APN: 0810-213-0123-9
- 3934 Rieder Rd
- 3528 Old Gate Rd
- 3505 Portage Rd
- 3614 Portage Rd
- 3618 Portage Rd
- 4126 Westerfield Ln
- 3622 Portage Rd
- 3704 Portage Rd
- 3708 Portage Rd
- 4307 Bellgrove Ln
- 18 Clarendon Ct
- 4638 Hayes Rd
- 4332 Melody Ln Unit 210
- 4322 Melody Ln Unit 110
- 4330 Melody Ln Unit 207
- 2420 Independence Ln Unit 212
- 2422 Independence Ln Unit 206
- 4322 Melody Ln Unit 6
- 4650 Hayes Rd
- 4501 Declaration Ln






