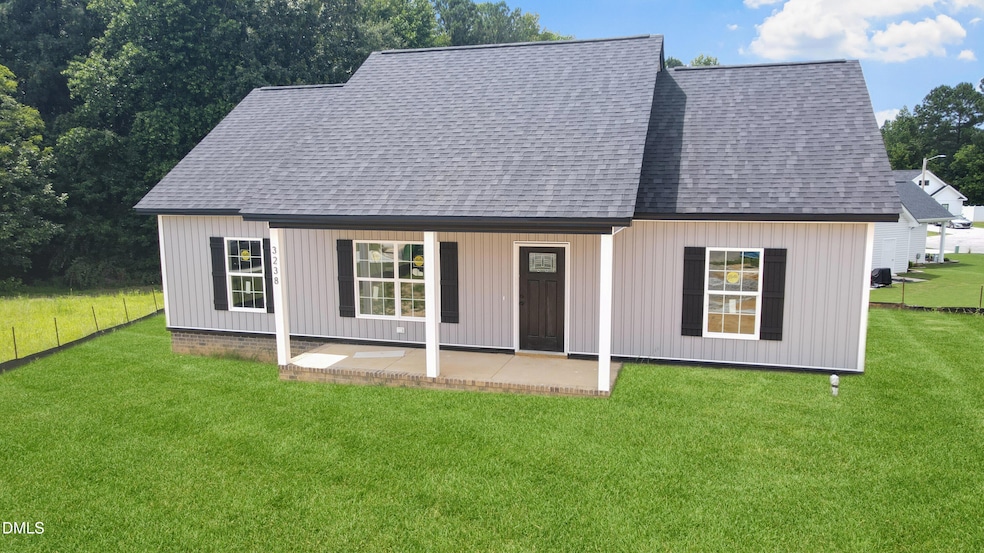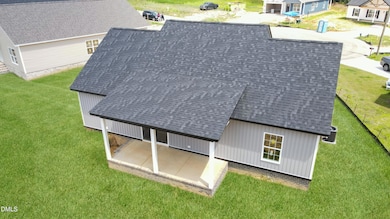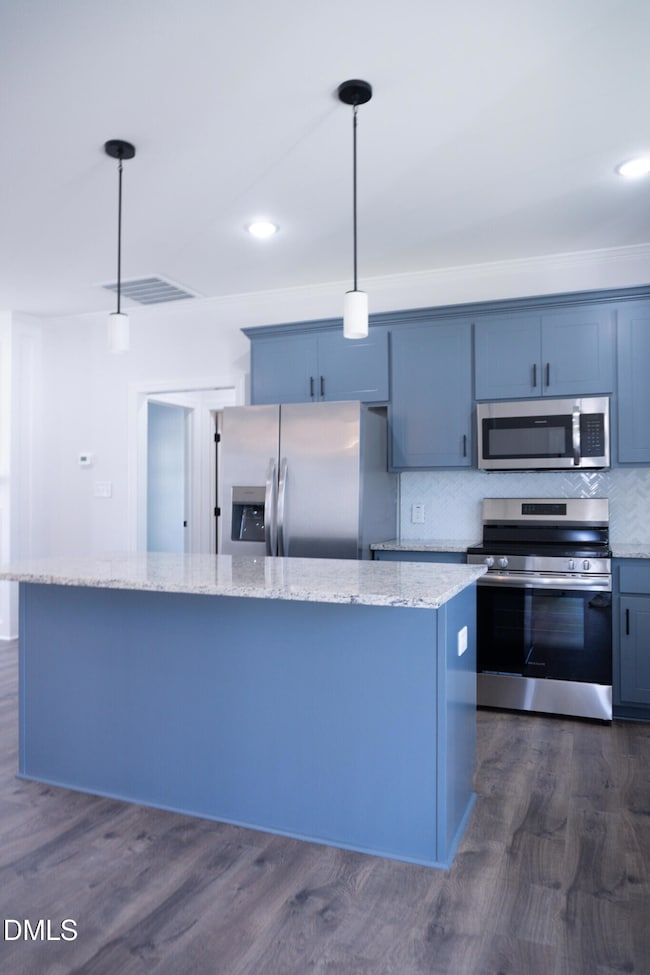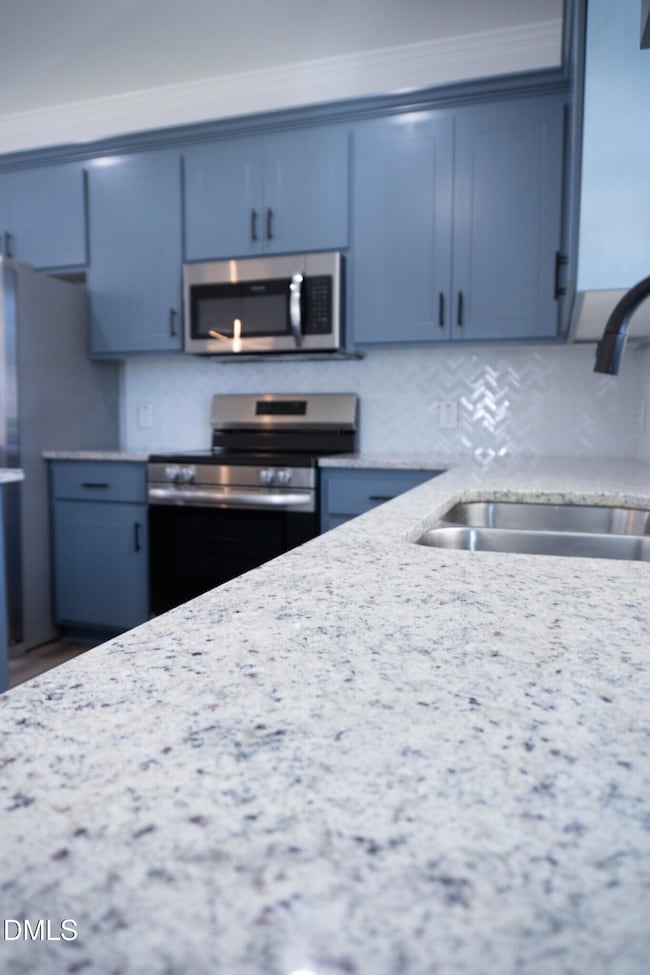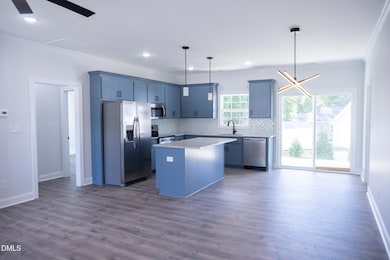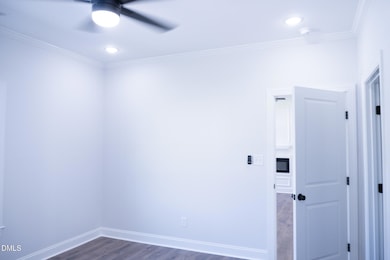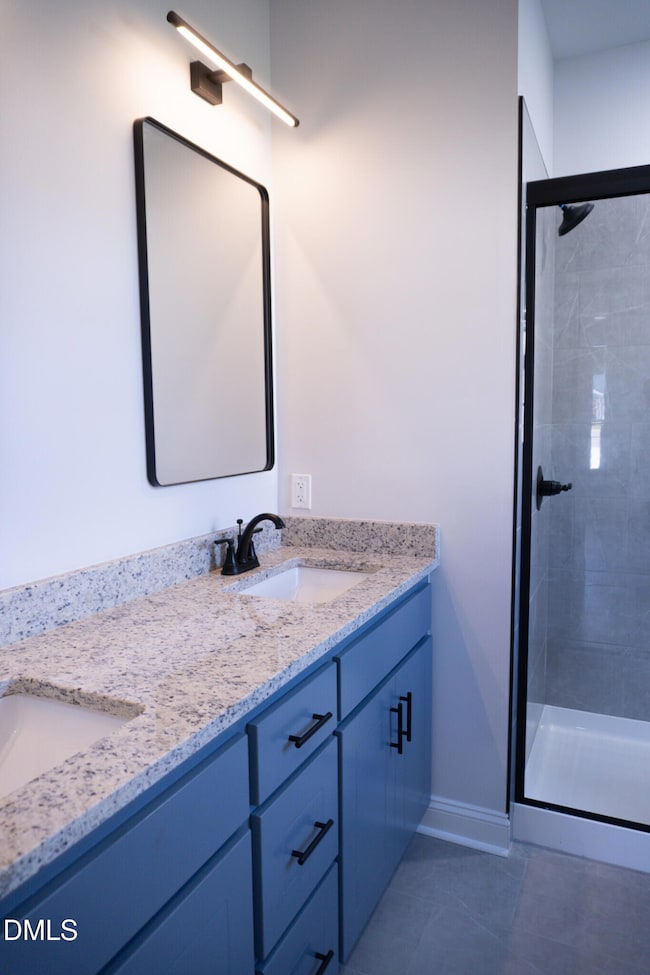3238 Dolostone Ct SW Wilson, NC 27893
Estimated payment $1,470/month
Total Views
3,178
3
Beds
2
Baths
1,311
Sq Ft
$206
Price per Sq Ft
Highlights
- New Construction
- Ranch Style House
- Covered Patio or Porch
- Open Floorplan
- Neighborhood Views
- Stainless Steel Appliances
About This Home
This is a beautiful newly constructed home featuring grey board and batten exterior, a covered front and back porch, and immaculately crafted landscaping package. The interior boasts Unshakable Builders standard granite countertops, hand crafted and painted cabinetry, modern light fixtures, impressive trim package, tile in the bathrooms, and a glass shower door in the master bathroom. The wood look flooring, electric fireplace, and separate laundry are sure to make this buyer's dream come true
Home Details
Home Type
- Single Family
Est. Annual Taxes
- $392
Year Built
- Built in 2025 | New Construction
Lot Details
- 0.25 Acre Lot
- No Unit Above or Below
- Landscaped
- Cleared Lot
- Grass Covered Lot
- Back and Front Yard
HOA Fees
- $15 Monthly HOA Fees
Parking
- Private Driveway
Home Design
- Home is estimated to be completed on 8/18/25
- Ranch Style House
- Traditional Architecture
- Brick Foundation
- Concrete Foundation
- Combination Foundation
- Permanent Foundation
- Block Foundation
- Slab Foundation
- Frame Construction
- Batts Insulation
- Architectural Shingle Roof
- Board and Batten Siding
Interior Spaces
- 1,311 Sq Ft Home
- Open Floorplan
- Ceiling Fan
- Fireplace
- Family Room
- Combination Kitchen and Dining Room
- Neighborhood Views
- Pull Down Stairs to Attic
- Fire and Smoke Detector
Kitchen
- Eat-In Kitchen
- Electric Cooktop
- Microwave
- Freezer
- ENERGY STAR Qualified Dishwasher
- Stainless Steel Appliances
Flooring
- Laminate
- Tile
Bedrooms and Bathrooms
- 3 Bedrooms
- 2 Full Bathrooms
- Primary bathroom on main floor
- Double Vanity
- Bathtub with Shower
- Walk-in Shower
Laundry
- Laundry Room
- Laundry on main level
- Washer and Electric Dryer Hookup
Schools
- John W Jones Elementary School
- Forest Hills Middle School
- James Hunt High School
Utilities
- ENERGY STAR Qualified Air Conditioning
- Forced Air Zoned Heating and Cooling System
- Heat Pump System
- Electric Water Heater
- Phone Available
- Cable TV Available
Additional Features
- Covered Patio or Porch
- Grass Field
Community Details
- Association fees include ground maintenance, storm water maintenance
- Cranberry Ridge HOA, Phone Number (252) 329-7368
- Cranberry Ridge Subdivision
Listing and Financial Details
- Home warranty included in the sale of the property
- Assessor Parcel Number 3701955915
Map
Create a Home Valuation Report for This Property
The Home Valuation Report is an in-depth analysis detailing your home's value as well as a comparison with similar homes in the area
Home Values in the Area
Average Home Value in this Area
Tax History
| Year | Tax Paid | Tax Assessment Tax Assessment Total Assessment is a certain percentage of the fair market value that is determined by local assessors to be the total taxable value of land and additions on the property. | Land | Improvement |
|---|---|---|---|---|
| 2025 | $208 | $35,000 | $35,000 | $0 |
| 2024 | $208 | $35,000 | $35,000 | $0 |
Source: Public Records
Property History
| Date | Event | Price | List to Sale | Price per Sq Ft |
|---|---|---|---|---|
| 11/05/2025 11/05/25 | For Sale | $270,000 | -- | $206 / Sq Ft |
Source: Doorify MLS
Purchase History
| Date | Type | Sale Price | Title Company |
|---|---|---|---|
| Warranty Deed | $294,000 | None Listed On Document | |
| Warranty Deed | $294,000 | None Listed On Document |
Source: Public Records
Mortgage History
| Date | Status | Loan Amount | Loan Type |
|---|---|---|---|
| Open | $184,799 | New Conventional | |
| Closed | $184,799 | New Conventional |
Source: Public Records
Source: Doorify MLS
MLS Number: 10131421
APN: 3701-95-5915.000
Nearby Homes
- 3228 Dolostone Ct SW
- 3236 Dolostone Ct SW
- 3234 Dolostone Ct SW
- 3226 Dolostone Ct SW
- 2905 Slate Ct SW
- 2905 Slate Ct
- 3212 Granite Ct SW
- 2668 Forest Hills Rd SW
- 3039 Cranberry Ridge Dr SW
- 0 Forest Hills Rd SW
- 2674 Forest Hills Rd SW
- 2425 Winding Creek Dr SW
- 2517 Crystal Dr SW
- 2131 Barefoot Park Ln SW
- 1915 Delwood Dr W
- 3502 Baybrooke Dr W
- 1914 Rand Rd W
- 2410 Trull St SW
- 2704 Millhaven Ct W
- 3009 Chipper Ln W
- 2505 Saint Christopher Cir SW Unit Apartment J
- 400 Crestview Ave SW
- 2110 Smallwood St SW
- 1003 Treemont Rd NW
- 2050 Airport Blvd NW Unit The Regis
- 2050 Airport Blvd NW Unit The Mandarin
- 2050 Airport Blvd NW Unit The Ritz
- 902 Meadow St S
- 2050 Airport Blvd NW
- 211 Kenan St W
- 1003 Branch St NW
- 3701 Ashbrook Dr NW
- 230 Goldsboro St SW
- 511 Albert Ave NW Unit PS C
- 100 Dr
- 3761 Raleigh Road Pkwy W
- 100 Pine St W
- 215 Nash St E
- 1101 Corbett Ave N
- 327 Finch St SE
