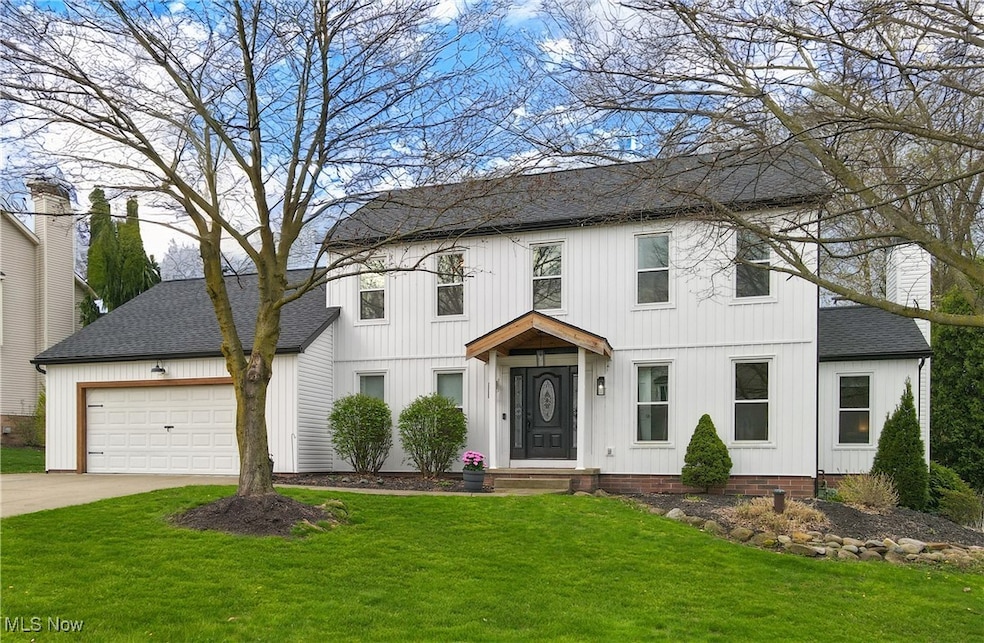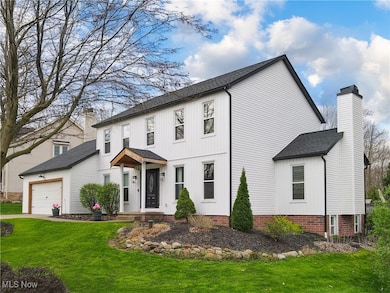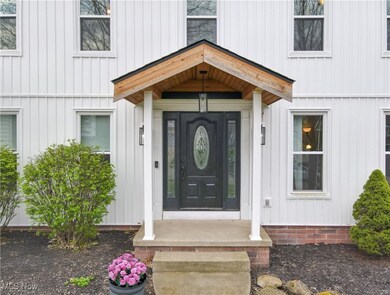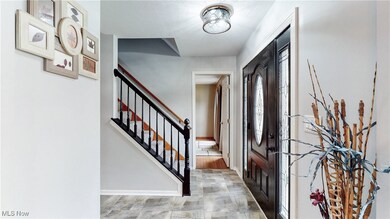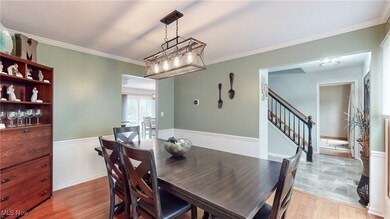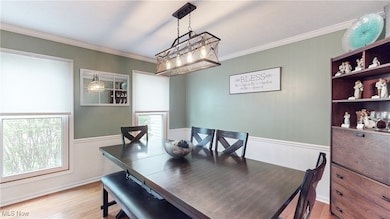
Highlights
- Private Pool
- Colonial Architecture
- Granite Countertops
- Green Intermediate Elementary School Rated A-
- Deck
- 2 Car Attached Garage
About This Home
As of June 2025This beautifully updated 4 bedroom (with possible 5th in finished LL), 2.2 bath modern Colonial offers a blend of class, comfort and practicality - with too many updates to fully list here! Conveniently located just minutes from restaurants & shopping this property sits on a generously sized .47 acre lot. The inviting front entrance opens to a bright & cheerful foyer with access to the office/den and formal dining room - both spaces feature beautiful hardwood floors and neutral paint. The oversized eat-in kitchen offers luxurious stone countertops, refinished cabinets, ceramic tile flooring & a dinette area with new sliding glass doors (2022) to the recently improved back deck (2023). The adjacent Living Room is complete with a continuation of the hardwoods, a gas fireplace & views of the backyard. Upstairs you'll find new carpet on the steps & in the hall (02/25) along with three guest bedrooms & a full guest bathroom. The primary suite has been upgraded with a custom walk-in closet and elegant spa-like primary bath with a walk-in shower, ceramic tile flooring & double vanity. The fully finished Lower Level has plenty of flexible space for your entertaining needs - with an oversized rec room, media area, second half bathroom, bonus room/5th bed, and separate utility room for extra storage. Additional features/updates include: a 2 car attached garage, new furnace installed (03/21), all new energy efficient windows (2022), new roof/siding/gutters & downspouts (2023), water heater (2023), water pressure tank (2024) and more! A must see!
Last Agent to Sell the Property
RE/MAX Crossroads Properties Brokerage Email: davidmontoney@gmail.com 330-329-3274 License #2010001077 Listed on: 04/22/2025

Home Details
Home Type
- Single Family
Est. Annual Taxes
- $6,153
Year Built
- Built in 1995
Lot Details
- 0.47 Acre Lot
HOA Fees
- $10 Monthly HOA Fees
Parking
- 2 Car Attached Garage
- Garage Door Opener
Home Design
- Colonial Architecture
- Block Foundation
- Fiberglass Roof
- Asphalt Roof
- Vinyl Siding
Interior Spaces
- 2-Story Property
- Double Pane Windows
- Living Room with Fireplace
- Finished Basement
- Basement Fills Entire Space Under The House
- Property Views
Kitchen
- Eat-In Kitchen
- Range
- Microwave
- Dishwasher
- Kitchen Island
- Granite Countertops
Bedrooms and Bathrooms
- 4 Bedrooms
- Walk-In Closet
- 4 Bathrooms
Laundry
- Dryer
- Washer
Outdoor Features
- Private Pool
- Deck
Utilities
- Forced Air Heating and Cooling System
- Heating System Uses Gas
Community Details
- Robins Trace Association
- Robins Trace Ph I Subdivision
Listing and Financial Details
- Assessor Parcel Number 2811663
Ownership History
Purchase Details
Home Financials for this Owner
Home Financials are based on the most recent Mortgage that was taken out on this home.Purchase Details
Home Financials for this Owner
Home Financials are based on the most recent Mortgage that was taken out on this home.Purchase Details
Home Financials for this Owner
Home Financials are based on the most recent Mortgage that was taken out on this home.Purchase Details
Similar Homes in Akron, OH
Home Values in the Area
Average Home Value in this Area
Purchase History
| Date | Type | Sale Price | Title Company |
|---|---|---|---|
| Warranty Deed | $430,000 | Ohio Real Title | |
| Warranty Deed | $265,000 | None Available | |
| Corporate Deed | $134,000 | Resource Title Agency Inc | |
| Sheriffs Deed | $132,000 | None Available |
Mortgage History
| Date | Status | Loan Amount | Loan Type |
|---|---|---|---|
| Open | $344,000 | New Conventional | |
| Previous Owner | $314,102 | FHA | |
| Previous Owner | $259,108 | FHA | |
| Previous Owner | $260,200 | FHA | |
| Previous Owner | $137,000 | Credit Line Revolving | |
| Previous Owner | $95,000 | Unknown | |
| Previous Owner | $105,517 | Unknown | |
| Previous Owner | $67,000 | Unknown | |
| Previous Owner | $107,200 | Purchase Money Mortgage | |
| Previous Owner | $195,500 | Unknown |
Property History
| Date | Event | Price | Change | Sq Ft Price |
|---|---|---|---|---|
| 06/16/2025 06/16/25 | Sold | $430,000 | -1.1% | $149 / Sq Ft |
| 05/09/2025 05/09/25 | Price Changed | $435,000 | -1.1% | $151 / Sq Ft |
| 04/22/2025 04/22/25 | For Sale | $440,000 | +66.0% | $152 / Sq Ft |
| 02/19/2020 02/19/20 | Sold | $265,000 | 0.0% | $92 / Sq Ft |
| 01/16/2020 01/16/20 | Off Market | $265,000 | -- | -- |
| 12/30/2019 12/30/19 | Pending | -- | -- | -- |
| 12/12/2019 12/12/19 | Price Changed | $269,000 | -2.1% | $93 / Sq Ft |
| 10/25/2019 10/25/19 | Price Changed | $274,900 | -1.1% | $95 / Sq Ft |
| 10/02/2019 10/02/19 | For Sale | $277,900 | -- | $96 / Sq Ft |
Tax History Compared to Growth
Tax History
| Year | Tax Paid | Tax Assessment Tax Assessment Total Assessment is a certain percentage of the fair market value that is determined by local assessors to be the total taxable value of land and additions on the property. | Land | Improvement |
|---|---|---|---|---|
| 2025 | $5,691 | $119,553 | $23,478 | $96,075 |
| 2024 | $5,691 | $119,553 | $23,478 | $96,075 |
| 2023 | $5,691 | $119,553 | $23,478 | $96,075 |
| 2022 | $4,606 | $86,738 | $17,014 | $69,724 |
| 2021 | $4,324 | $86,738 | $17,014 | $69,724 |
| 2020 | $4,022 | $82,160 | $17,010 | $65,150 |
| 2019 | $3,661 | $69,920 | $16,500 | $53,420 |
| 2018 | $3,742 | $69,920 | $16,500 | $53,420 |
| 2017 | $3,469 | $69,920 | $16,500 | $53,420 |
| 2016 | $3,452 | $60,710 | $16,500 | $44,210 |
| 2015 | $3,469 | $60,710 | $16,500 | $44,210 |
| 2014 | $3,446 | $60,710 | $16,500 | $44,210 |
| 2013 | $3,370 | $59,000 | $16,500 | $42,500 |
Agents Affiliated with this Home
-
David Montoney

Seller's Agent in 2025
David Montoney
RE/MAX Crossroads
(330) 329-3274
82 Total Sales
-
Jill Jackson

Buyer's Agent in 2025
Jill Jackson
Keller Williams Chervenic Rlty
(330) 807-0809
90 Total Sales
-
Cathy Flaughers

Seller's Agent in 2020
Cathy Flaughers
Cutler Real Estate
(330) 784-7124
37 Total Sales
Map
Source: MLS Now
MLS Number: 5116470
APN: 28-11663
- 3113 Sparrows Crest
- 652 Bobwhite Trail
- 435 Bonshire Rd
- 399 Abbyshire Rd
- 384 Moore Rd
- 3288 Grey Village Dr Unit 3
- 341 Abbyshire Rd
- 0 Fortuna Dr Unit 5005346
- 3845 Cayugas Dr
- 0 Bayview Terrace
- 583 Knollwood Dr
- 3145 Daisy Ave
- 988 E Turkeyfoot Lake Rd
- 3785 S Main St
- 3785 S Main St Unit G8
- 0 Sandy Beach Dr
- 3870 S Main St
- TBD Heron Watch Dr
- 1188 Cookhill Cir Unit 21
- 3872 Egret Dr
