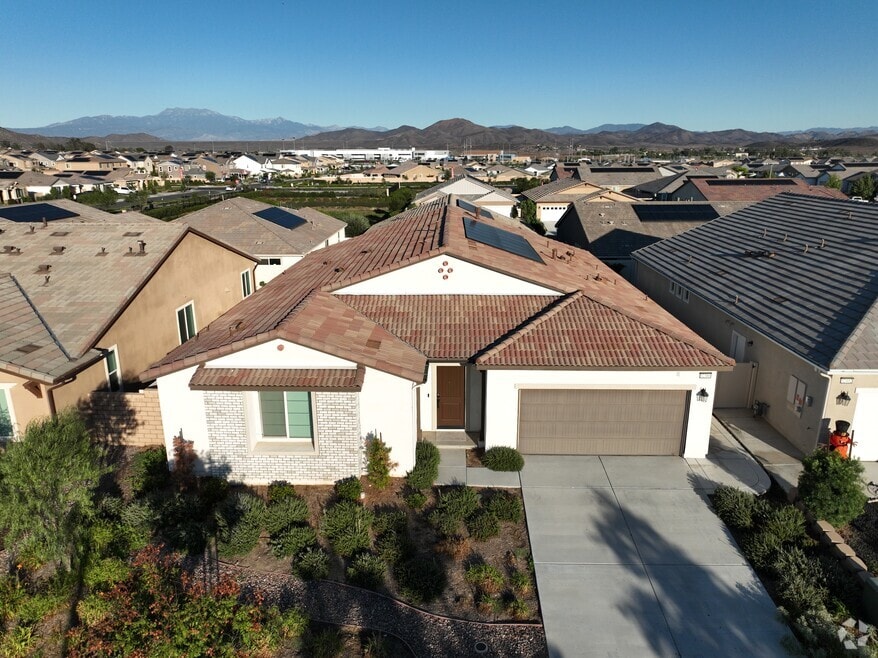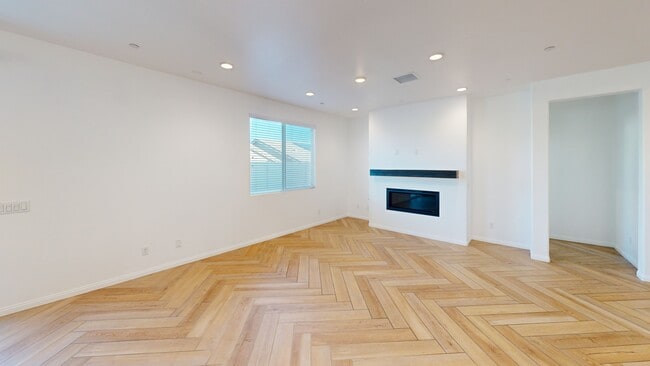
32380 Parker St Menifee, CA 92584
Estimated payment $4,167/month
Highlights
- Solar Power System
- Open Floorplan
- Mountain View
- Primary Bedroom Suite
- Craftsman Architecture
- 1-minute walk to Roebuck Park
About This Home
Welcome to Liberty at Braverde, one of Menifee’s most desirable master-planned communities. This stunning Paige floor plan home sits on an over 6,000 sq. ft. lot and blends style, comfort, and functionality. Featuring a private study, 2-car garage, indoor laundry room, and thoughtful upgrades throughout. The main living areas include designer chevron tile flooring, while bedrooms offer plush, upgraded carpet. A premium electrical package with custom lighting and solar ensures efficiency and elegance. The chef’s kitchen highlights quartz countertops, a chevron backsplash, deluxe appliances, a walk-in pantry, and an extended center island, opening to a spacious living and dining area with a custom floor-to-ceiling fireplace. The primary suite offers a spa-inspired bath with dual vanities, a soaking tub, a walk-in shower, and a large walk-in closet. Community amenities include walking trails, parks, open green spaces, and family-friendly gatherings, all within minutes of top-rated schools, shopping, and freeway access.
Listing Agent
eXp Realty of California Inc Brokerage Email: Offers@RussellRealtyGrp.com License #01275750 Listed on: 10/20/2025

Home Details
Home Type
- Single Family
Year Built
- Built in 2021
Lot Details
- 6,098 Sq Ft Lot
- Landscaped
- Private Yard
- Back Yard
- Density is up to 1 Unit/Acre
HOA Fees
- $118 Monthly HOA Fees
Parking
- 2 Car Direct Access Garage
- 2 Open Parking Spaces
- Parking Available
- Front Facing Garage
- Two Garage Doors
- Garage Door Opener
- Driveway
Property Views
- Mountain
- Park or Greenbelt
- Neighborhood
Home Design
- Craftsman Architecture
- Traditional Architecture
- Entry on the 1st floor
- Slab Foundation
- Frame Construction
- Tile Roof
- Stucco
Interior Spaces
- 2,653 Sq Ft Home
- 1-Story Property
- Open Floorplan
- Wired For Sound
- High Ceiling
- Recessed Lighting
- Fireplace With Gas Starter
- Double Pane Windows
- Window Screens
- Sliding Doors
- Entryway
- Family Room with Fireplace
- Great Room
- Family or Dining Combination
- Home Office
- Laundry Room
Kitchen
- Eat-In Kitchen
- Breakfast Bar
- Walk-In Pantry
- Quartz Countertops
Bedrooms and Bathrooms
- 4 Main Level Bedrooms
- Primary Bedroom Suite
- Dressing Area
- Soaking Tub
Home Security
- Carbon Monoxide Detectors
- Fire and Smoke Detector
Eco-Friendly Details
- Energy-Efficient Appliances
- Solar Power System
Outdoor Features
- Concrete Porch or Patio
- Exterior Lighting
Additional Features
- Property is near a park
- Central Heating and Cooling System
Listing and Financial Details
- Tax Lot 31
- Tax Tract Number 1
- Assessor Parcel Number 466432008
Community Details
Overview
- Braverde Community Association, Phone Number (800) 428-5588
- First Service Residential HOA
Recreation
- Tennis Courts
- Community Playground
- Park
- Hiking Trails
Additional Features
- Picnic Area
- Resident Manager or Management On Site
3D Interior and Exterior Tours
Floorplan
Map
Home Values in the Area
Average Home Value in this Area
Tax History
| Year | Tax Paid | Tax Assessment Tax Assessment Total Assessment is a certain percentage of the fair market value that is determined by local assessors to be the total taxable value of land and additions on the property. | Land | Improvement |
|---|---|---|---|---|
| 2025 | $10,720 | $730,414 | $79,590 | $650,824 |
| 2023 | $10,720 | $702,052 | $76,500 | $625,552 |
| 2022 | $6,981 | $188,285 | $77,685 | $110,600 |
| 2021 | $6,981 | -- | -- | -- |
Property History
| Date | Event | Price | List to Sale | Price per Sq Ft |
|---|---|---|---|---|
| 10/20/2025 10/20/25 | For Sale | $600,000 | -- | $226 / Sq Ft |
About the Listing Agent

Jeff Russell, CEO of Russell Realty Group (RRG), has consistently distinguished himself as a top producer and a preferred real estate consultant by his clients. Since 1999, he has proven to be one of the most successful Realtors in the industry with multi-million dollars in sales volume, top 1% in the country, and sold over 2,500 homes, including luxury, relocation, REO foreclosure, short sale, traditional residential, multi-family, investment, Short Term Rentals, new, etc. He has been
Jeff's Other Listings
Source: California Regional Multiple Listing Service (CRMLS)
MLS Number: OC25240744
APN: 466-432-008
- 32359 Peters St
- 32469 Peters St
- 30313 Marshall Ln
- 30277 Marshall Ln
- 32463 McKiernan Ln
- 32222 Neal Ln
- 32221 Neal Ln
- 32166 Neal Ln
- 30542 Gonsalez Ct
- Dallas Plan at Braverde - Legacy
- Pearce Plan at Braverde - Legacy
- 32101 Bullard St
- Preston Plan at Braverde - Legacy
- Presley Plan at Braverde - Legacy
- 30343 Singer Ln
- 32133 Neal Ln
- 30588 Freeman Dr
- 32146 Bullard St
- 32079 Bullard St
- 32124 Bullard St
- 32910 Linecroft Ct
- 28823 Loretta Ave
- 33377 Mesolite Way
- 30384 Waterline Dr
- 28837 Evening Passage Dr
- 28679 Legacy Way
- 29868 Ballast Rd
- 31698 Luther Dr
- 28275 Coral Dune Dr
- 31718 Luther Dr
- 31714 Luther Dr
- 28223 Luther Dr
- 31710 Luther Dr
- 31729 Luther Dr
- 31717 Luther Dr
- 31725 Luther Dr
- 28523 Heliotrope Ct
- 31705 Luther Dr
- 28201 Cookhouse Ln
- 28205 Cookhouse Ln





