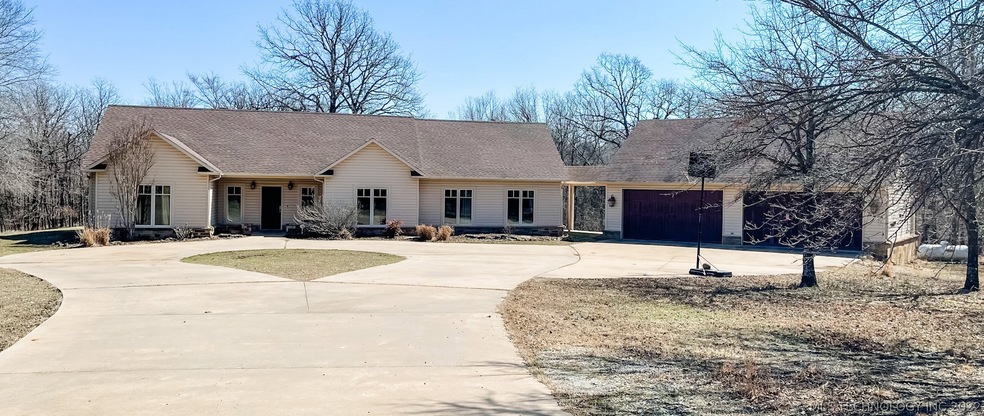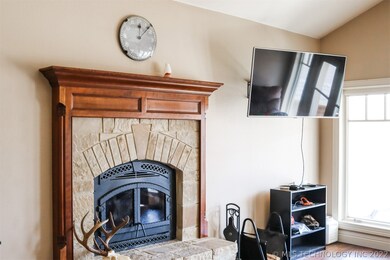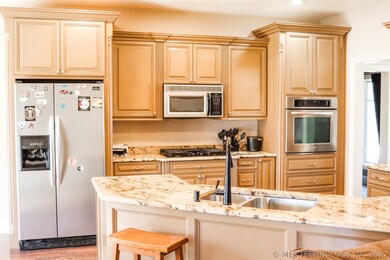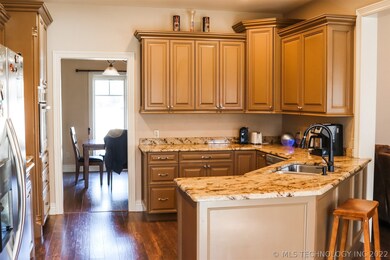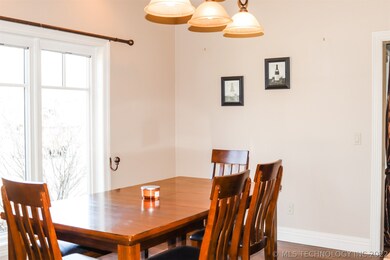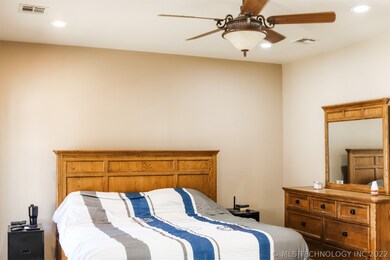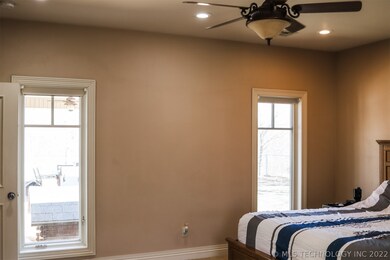
3239 Alderson Rd McAlester, OK 74501
Estimated Value: $399,662 - $462,000
Highlights
- Second Garage
- Wood Flooring
- Granite Countertops
- Mature Trees
- High Ceiling
- No HOA
About This Home
As of May 2022Country living close to town! This immaculate 3 bed 2.5 bath with 2 living area home is ready to be moved in and enjoyed. The 3.62 acres is wooded and quiet. Come experience the tranquility with luxury living. Kids on one side with a jack and Jill bath and the owners retreat on the other with beautiful big bathroom and walk-in closet! No need to worry about the weather, it has a cellar and wood burning fire place. This is a beautiful place in Pittsburg County. Come and see it for your self.
Home Details
Home Type
- Single Family
Est. Annual Taxes
- $1,768
Year Built
- Built in 2008
Lot Details
- 3.62 Acre Lot
- West Facing Home
- Chain Link Fence
- Mature Trees
- Wooded Lot
Parking
- 4 Car Garage
- Second Garage
- Parking Storage or Cabinetry
Home Design
- Slab Foundation
- Wood Frame Construction
- Fiberglass Roof
- Vinyl Siding
- Stone Veneer
- Asphalt
Interior Spaces
- 2,936 Sq Ft Home
- 1-Story Property
- High Ceiling
- Ceiling Fan
- Wood Burning Fireplace
- Vinyl Clad Windows
- Insulated Doors
- Security System Owned
- Electric Dryer Hookup
Kitchen
- Electric Oven
- Electric Range
- Microwave
- Dishwasher
- Granite Countertops
Flooring
- Wood
- Carpet
- Tile
Bedrooms and Bathrooms
- 3 Bedrooms
Outdoor Features
- Covered patio or porch
- Shed
- Storm Cellar or Shelter
- Rain Gutters
Schools
- Haileyville Elementary School
- Haileyville High School
Utilities
- Zoned Heating and Cooling
- Electric Water Heater
- Septic Tank
Additional Features
- Accessible Entrance
- Energy-Efficient Doors
Community Details
- No Home Owners Association
- Ta 11 Subdivision
Ownership History
Purchase Details
Home Financials for this Owner
Home Financials are based on the most recent Mortgage that was taken out on this home.Purchase Details
Home Financials for this Owner
Home Financials are based on the most recent Mortgage that was taken out on this home.Purchase Details
Purchase Details
Similar Homes in McAlester, OK
Home Values in the Area
Average Home Value in this Area
Purchase History
| Date | Buyer | Sale Price | Title Company |
|---|---|---|---|
| Mcmurtrey Jeff | $365,000 | Firstitle | |
| Morgan Shannon | $280,000 | None Available | |
| Osdorn Donald L | -- | -- | |
| Bernardi Kyle Joseph | -- | None Available |
Mortgage History
| Date | Status | Borrower | Loan Amount |
|---|---|---|---|
| Open | Mcmurtrey Jeff | $229,324 | |
| Previous Owner | Morgan Shannon | $280,000 |
Property History
| Date | Event | Price | Change | Sq Ft Price |
|---|---|---|---|---|
| 05/30/2022 05/30/22 | Sold | $365,000 | 0.0% | $124 / Sq Ft |
| 03/09/2022 03/09/22 | Pending | -- | -- | -- |
| 03/09/2022 03/09/22 | For Sale | $365,000 | -- | $124 / Sq Ft |
Tax History Compared to Growth
Tax History
| Year | Tax Paid | Tax Assessment Tax Assessment Total Assessment is a certain percentage of the fair market value that is determined by local assessors to be the total taxable value of land and additions on the property. | Land | Improvement |
|---|---|---|---|---|
| 2024 | $3,164 | $37,815 | $347 | $37,468 |
| 2023 | $3,164 | $36,713 | $347 | $36,366 |
| 2022 | $1,833 | $21,793 | $237 | $21,556 |
| 2021 | $1,823 | $21,793 | $237 | $21,556 |
| 2020 | $1,729 | $20,542 | $237 | $20,305 |
| 2019 | $1,689 | $20,542 | $237 | $20,305 |
| 2018 | $1,633 | $19,363 | $237 | $19,126 |
| 2017 | $1,577 | $18,799 | $237 | $18,562 |
| 2016 | $1,483 | $18,251 | $237 | $18,014 |
| 2015 | $1,358 | $18,251 | $237 | $18,014 |
| 2014 | $1,352 | $18,251 | $237 | $18,014 |
Agents Affiliated with this Home
-
Brittany Ballard

Seller's Agent in 2022
Brittany Ballard
North Shore Realty LLC
(580) 931-3400
36 Total Sales
-
Sally Roberts

Buyer's Agent in 2022
Sally Roberts
First Realty Inc
(918) 423-3122
124 Total Sales
Map
Source: MLS Technology
MLS Number: 2207043
APN: 0000-35-05N-15E-0-302-11
- 2168 High Hill Rd
- 2031 High Hill Rd
- 0 Howell Unit 2521477
- 0 Howell Unit 2521473
- 3735 Peaceable Rd
- 0 Alderson Rd Unit 11482514
- 0 Alderson Rd Unit 11480081
- 5579 Hardy Springs Rd
- 0 Kinkead Rd
- 16 Kinkead Rd
- 394 Ridge Ln
- 305 High Point St
- 7719 E Us Highway 270
- 59 Heatherwood Way
- 710 Kinkead Rd
- 108 Stubbs Ln
- 222 Brewster Rd
- 2602 S 14th St
- 3101 Hardy Springs Rd
- 2007 S 14th St
- 3239 Alderson Rd
- 138 Diamond Ln
- 5688 Alderson Rd
- 2727 Alderson Rd
- 4581 E Anderson Rd
- 605 Anderson Rd
- 1744 High Hill Rd
- 1744 High Hill Rd
- 5190 High Hill Rd
- 2094 High Hill Rd
- 4411 E Anderson Rd
- 2318 High Hill Rd
- 2440 High Hill Rd
- 5380 High Hill Rd
- 2031 High Hill Rd
- 1965 High Hill Rd
- 5451 Shaw Rd
- 2183 High Hill Rd
- 2237 Alderson Rd
- 2237 Alderson Rd
