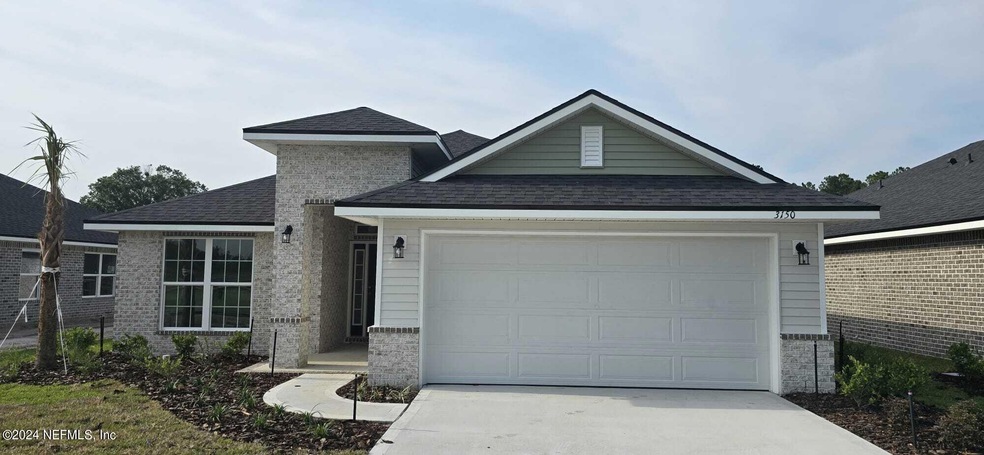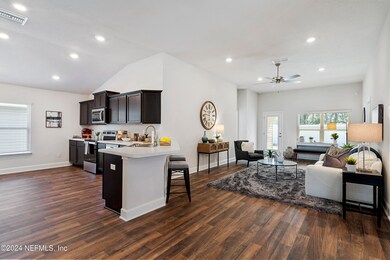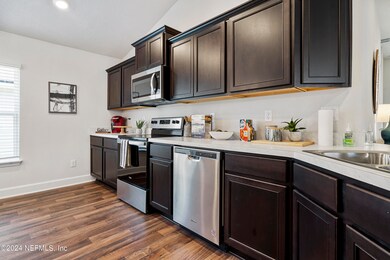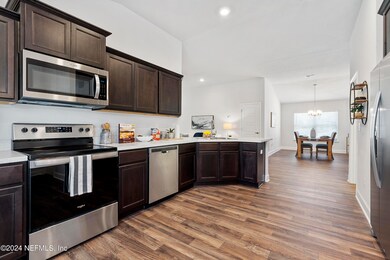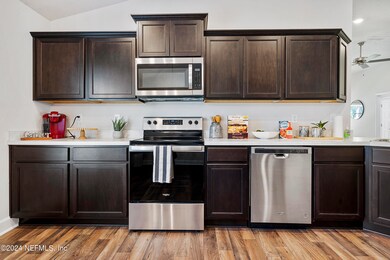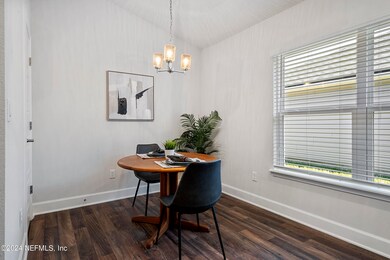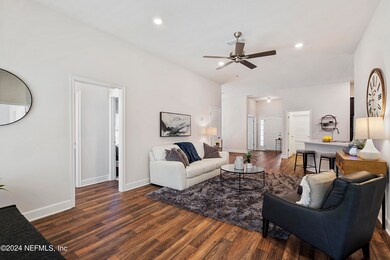3239 Forest View Ln Green Cove Springs, FL 32043
Highlights
- Fitness Center
- Under Construction
- Clubhouse
- Lake Asbury Elementary School Rated A-
- Open Floorplan
- Vaulted Ceiling
About This Home
FLEX CASH UP TO 10K TOWARDS UPGRADES/BUY DOWN/ CLOSING COSTS! LIMITED TIME! Only 1k binder deposit! All buyers customary closing costs paid excluding prepaids with use of approved lenders. Featuring this full brick 1820 sq ft, 4 bedroom, 2 bathroom home Kitchen includes cabinets with crown molding, granite countertops, luxury vinyl floors & breakfast bar overlooking the spacious great room. Separate formal dining room for all your entertainment needs. Home offers a split floor plan with primary suite tucked away from the other bedrooms, private retreat includes double vanities with quartz countertops, 5' tiled walk-in shower. Fourth bedroom perfect for home office/study. Wind down your evenings relaxing on your covered lanai. Revel in resort-style living with access to a stunning amenity center boasting a water park, lap pool, clubhouse
Last Agent to Sell the Property
Marian Romero
ADAMS HOMES REALTY INC License #3511204 Listed on: 09/04/2024

Last Buyer's Agent
TAMMY MAPLES
ADAMS HOMES REALTY INC License #3364605
Home Details
Home Type
- Single Family
Est. Annual Taxes
- $3,073
Year Built
- Built in 2024 | Under Construction
HOA Fees
- $10 Monthly HOA Fees
Parking
- 2 Car Garage
Home Design
- Patio Home
- Brick Exterior Construction
- Wood Frame Construction
- Shingle Roof
Interior Spaces
- 1,820 Sq Ft Home
- 1-Story Property
- Open Floorplan
- Vaulted Ceiling
- Ceiling Fan
- Great Room
- Dining Room
- Utility Room
- Fire and Smoke Detector
Kitchen
- Eat-In Kitchen
- Electric Range
- Microwave
- Dishwasher
- Disposal
Flooring
- Carpet
- Vinyl
Bedrooms and Bathrooms
- 4 Bedrooms
- Split Bedroom Floorplan
- Walk-In Closet
- 2 Full Bathrooms
- Shower Only
Schools
- Lake Asbury Elementary And Middle School
- Clay High School
Utilities
- Central Heating and Cooling System
- Electric Water Heater
Listing and Financial Details
- Assessor Parcel Number 27052501010901916
Community Details
Overview
- Rolling Hills Subdivision
Amenities
- Clubhouse
Recreation
- Tennis Courts
- Pickleball Courts
- Community Playground
- Fitness Center
- Park
- Jogging Path
Ownership History
Purchase Details
Home Financials for this Owner
Home Financials are based on the most recent Mortgage that was taken out on this home.Home Values in the Area
Average Home Value in this Area
Purchase History
| Date | Type | Sale Price | Title Company |
|---|---|---|---|
| Special Warranty Deed | -- | None Listed On Document | |
| Special Warranty Deed | -- | None Listed On Document |
Mortgage History
| Date | Status | Loan Amount | Loan Type |
|---|---|---|---|
| Open | $347,489 | FHA | |
| Closed | $347,489 | FHA |
Tax History Compared to Growth
Tax History
| Year | Tax Paid | Tax Assessment Tax Assessment Total Assessment is a certain percentage of the fair market value that is determined by local assessors to be the total taxable value of land and additions on the property. | Land | Improvement |
|---|---|---|---|---|
| 2024 | $3,073 | $50,000 | $50,000 | -- |
| 2023 | $3,073 | $20,000 | $20,000 | -- |
Map
Source: realMLS (Northeast Florida Multiple Listing Service)
MLS Number: 2031630
APN: 27-05-25-010109-019-16
- 3111 Forest View Ln
- 3115 Forest View Ln
- 3123 Forest View Ln
- 3129 Forest View Ln
- 3141 Forest View Ln
- 3145 Forest View Ln
- 3215 Mission Oak Place
- 3230 Mission Oak Place
- Sunnyside Plan at Rolling Hills
- Hillcrest Plan at Rolling Hills
- Caprice Plan at Rolling Hills
- St. Martin Plan at Rolling Hills
- Fairview Plan at Rolling Hills
- 3254 Mission Oak Place
- 3242 Mission Oak Place
- 3210 Mission Oak Place
- 3223 Mission Oak Place
- 3202 Mission Oak Place
- 3227 Mission Oak Place
- 3275 Mission Oak Place
