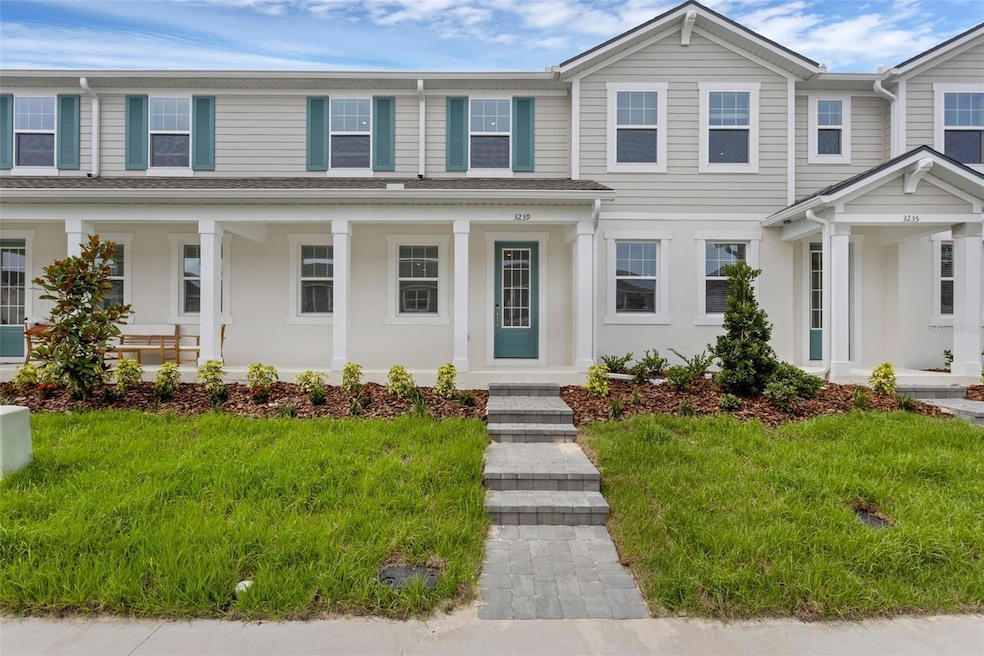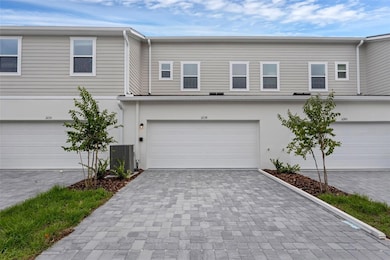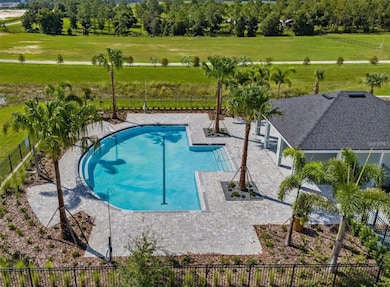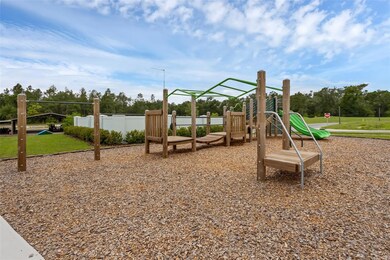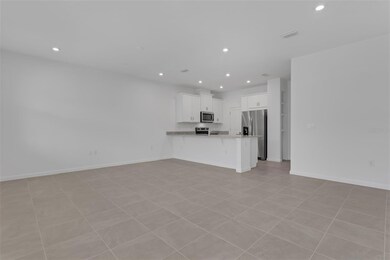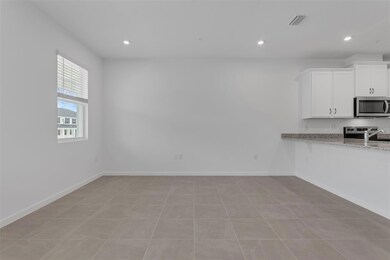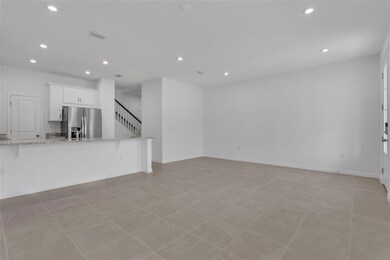3239 Gardenia Reserve St Apopka, FL 32703
Highlights
- New Construction
- Great Room
- Community Pool
- Open Floorplan
- Granite Countertops
- Walk-In Pantry
About This Home
Brand-New, Never-Lived-In Townhome Near Upcoming Wyld Oaks in Apopka!Be the first to call this stunning newly built 3-bedroom, 2.5-bathroom townhome your own—located right next to the exciting upcoming Wyld Oaks development in Apopka. Constructed by Mattamy Homes, this energy-efficient residence combines modern features with timeless design in a prime Central Florida location.Enjoy peace of mind and lower utility bills with energy-efficient construction, a smart Ecobee HVAC system with app control, and brand-new appliances, including a washer and dryer. A spacious covered front porch welcomes you home and offers the perfect spot to relax outdoors.Inside, you’ll find a bright, open floor plan with elegant ceramic tile flooring, a stylish chef’s kitchen featuring granite countertops, sleek white cabinetry, a generous pantry, and ALL-NEW stainless steel appliances.The main level also includes a convenient half bathroom for guests and private rear access to the oversized 2-car garage with additional storage.Upstairs, the primary suite offers a spacious retreat with a double vanity, glass-enclosed shower, private water closet, and a large walk-in closet—all thoughtfully designed for comfort and functionality. Two additional bedrooms share a well-appointed full bathroom, and the upstairs laundry area is equipped with a brand-new washer and dryer for added ease.This vibrant community offers amenities including a resort-style pool, private cabana, tot lot, and dog park. Perfectly situated just minutes from the 429 Expressway, you're close to Orlando, Mount Dora, Winter Garden, and everything Central Florida has to offer.Don’t miss your chance to own this never-lived-in home in one of Apopka’s most exciting growth corridors. Schedule your private showing today!
Listing Agent
SUNDIAL REAL ESTATE LLC Brokerage Phone: 800-786-3425 License #3219288 Listed on: 06/05/2025
Townhouse Details
Home Type
- Townhome
Year Built
- Built in 2025 | New Construction
Lot Details
- 1,476 Sq Ft Lot
- Irrigation Equipment
Parking
- 2 Car Attached Garage
- Oversized Parking
- Driveway
Interior Spaces
- 1,476 Sq Ft Home
- 2-Story Property
- Open Floorplan
- Great Room
- Family Room
- Combination Dining and Living Room
- Inside Utility
Kitchen
- Eat-In Kitchen
- Breakfast Bar
- Walk-In Pantry
- Range
- Microwave
- Dishwasher
- Granite Countertops
- Disposal
Flooring
- Carpet
- Tile
Bedrooms and Bathrooms
- 3 Bedrooms
- Primary Bedroom Upstairs
- Walk-In Closet
Laundry
- Laundry closet
- Dryer
- Washer
Outdoor Features
- Exterior Lighting
- Rain Gutters
- Front Porch
Schools
- Zellwood Elementary School
- Wolf Lake Middle School
- Apopka High School
Utilities
- Central Heating and Cooling System
- Thermostat
- High Speed Internet
- Cable TV Available
Listing and Financial Details
- Residential Lease
- Security Deposit $2,500
- Property Available on 6/5/25
- Tenant pays for carpet cleaning fee
- The owner pays for recreational
- 12-Month Minimum Lease Term
- $85 Application Fee
- 8 to 12-Month Minimum Lease Term
- Assessor Parcel Number 27-20-14-2920-00-590
Community Details
Overview
- Property has a Home Owners Association
- Leland Management/Chris Simth Association, Phone Number (407) 781-4449
- Built by Mattamy Homes
- Gardenia Reserve Subdivision, Aurora Floorplan
Recreation
- Community Playground
- Community Pool
- Park
- Dog Park
Pet Policy
- Pet Deposit $150
- $200 Pet Fee
- Dogs Allowed
Map
Source: Stellar MLS
MLS Number: O6314057
- 4236 Sadler Rd
- 4232 Sadler Rd
- 4244 Sadler Rd
- 3275 Gardenia Reserve St
- 4160 Golden Gem Rd
- 4122 Conjunction Way
- 4216 Sadler Rd
- 4146 Golden Gem Rd
- 5181 Waypointe Blvd
- 5191 Firebush Dr
- 5011 Firebush Dr
- 5271 Spaderdock Ln
- 5239 Spaderdock Ln
- 5403 Nickerbean St
- 5197 Waypointe Blvd
- 5427 Nickerbean St
- 5390 Marshelder St
- 5023 Firebush Dr
- 5221 Waypointe Blvd
- 5189 Waypointe Blvd
