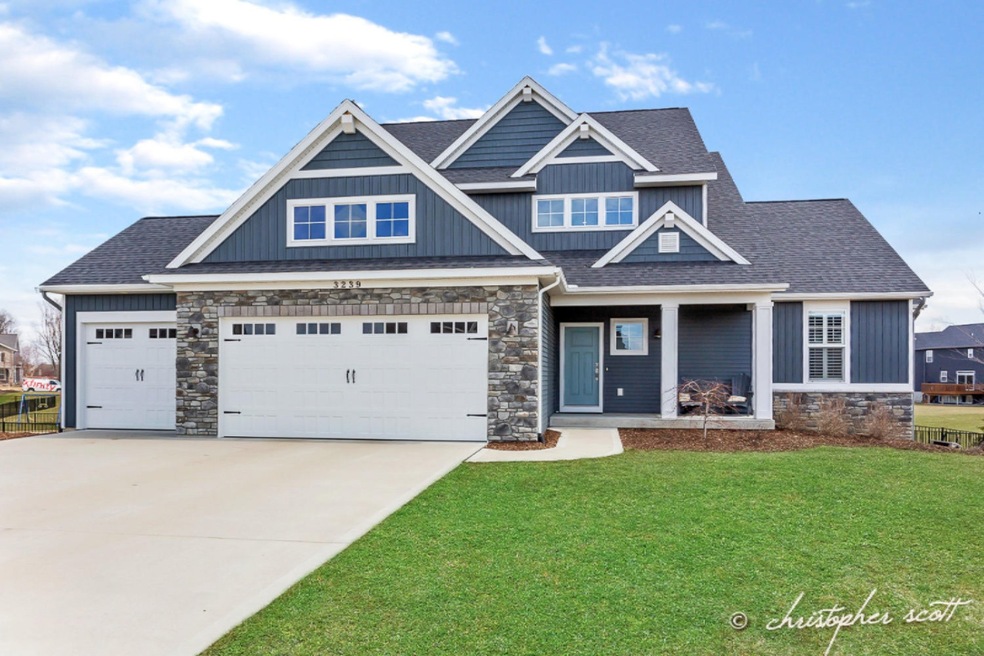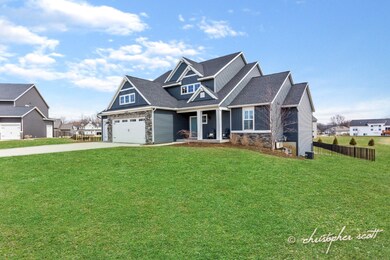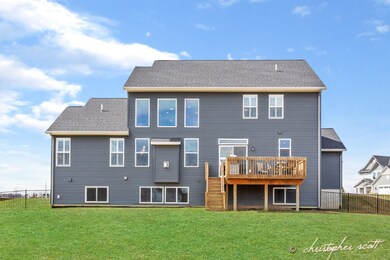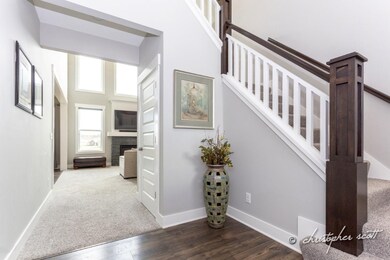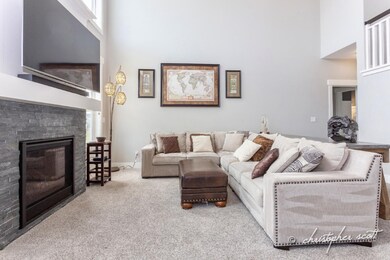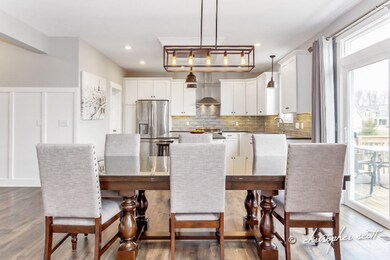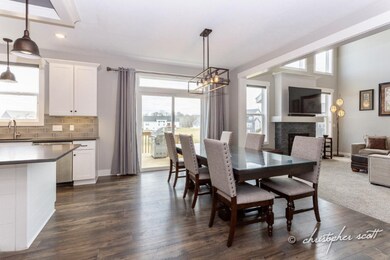
3239 Railway Dr SW Byron Center, MI 49315
Highlights
- Golf Course Community
- Deck
- Mud Room
- Brown Elementary School Rated A
- Traditional Architecture
- Cul-De-Sac
About This Home
As of June 2020Priced to sell! Exceptional home on a quiet cul-de-sac in one of Byron Centers premier locations; Railside West. The open concept main floor features soaring 2-story great room, w/ custom remote-controlled Hunter Douglas shades. Spacious kitchen with large center island and pendant box, solid surface countertops, under-cabinet lighting, as well as a large walk-in pantry. Off the kitchen, is a large mudroom w/ custom lockers and laundry room. Also...Main-floor master suite w/ tray ceiling, including a huge walk-in closet, & ceramic tile shower with Euro frameless glass door. The upper level offers 3 more bedrooms and a loft. The lower level can be finished to add 5th bed/bath & family room. not to mention, a large fenced in backyard. Lots of custom trim work! It will go fast!
Last Agent to Sell the Property
Christopher Williams
Keller Williams Realty Rivertown Listed on: 05/12/2020
Home Details
Home Type
- Single Family
Est. Annual Taxes
- $10,940
Year Built
- Built in 2017
Lot Details
- 0.55 Acre Lot
- Lot Dimensions are 140x167x114x265
- Cul-De-Sac
- Sprinkler System
- Back Yard Fenced
Parking
- 3 Car Attached Garage
- Garage Door Opener
Home Design
- Traditional Architecture
- Brick or Stone Mason
- Composition Roof
- HardiePlank Siding
- Vinyl Siding
- Stone
Interior Spaces
- 2,446 Sq Ft Home
- 2-Story Property
- Ceiling Fan
- Gas Log Fireplace
- Insulated Windows
- Window Treatments
- Window Screens
- Mud Room
- Living Room with Fireplace
- Dining Area
- Ceramic Tile Flooring
- Natural lighting in basement
- Laundry on main level
Kitchen
- Oven
- Range
- Microwave
- Dishwasher
- Kitchen Island
- Snack Bar or Counter
- Disposal
Bedrooms and Bathrooms
- 4 Bedrooms | 1 Main Level Bedroom
Outdoor Features
- Deck
- Porch
Utilities
- Humidifier
- SEER Rated 13+ Air Conditioning Units
- SEER Rated 13-15 Air Conditioning Units
- Forced Air Heating and Cooling System
- Heating System Uses Natural Gas
- Natural Gas Water Heater
- High Speed Internet
- Phone Available
- Cable TV Available
Community Details
- Golf Course Community
Ownership History
Purchase Details
Home Financials for this Owner
Home Financials are based on the most recent Mortgage that was taken out on this home.Purchase Details
Home Financials for this Owner
Home Financials are based on the most recent Mortgage that was taken out on this home.Purchase Details
Home Financials for this Owner
Home Financials are based on the most recent Mortgage that was taken out on this home.Purchase Details
Home Financials for this Owner
Home Financials are based on the most recent Mortgage that was taken out on this home.Similar Homes in Byron Center, MI
Home Values in the Area
Average Home Value in this Area
Purchase History
| Date | Type | Sale Price | Title Company |
|---|---|---|---|
| Warranty Deed | $459,900 | Next Door Title Agency Llc | |
| Warranty Deed | $446,000 | Sun Title Agency Of Michigan | |
| Warranty Deed | $429,900 | Lighthouse Title Inc | |
| Warranty Deed | $95,310 | Lighthouse Title Inc |
Mortgage History
| Date | Status | Loan Amount | Loan Type |
|---|---|---|---|
| Open | $367,920 | New Conventional | |
| Previous Owner | $289,900 | New Conventional | |
| Previous Owner | $298,993 | Commercial |
Property History
| Date | Event | Price | Change | Sq Ft Price |
|---|---|---|---|---|
| 06/23/2020 06/23/20 | Sold | $459,900 | -16.4% | $188 / Sq Ft |
| 05/15/2020 05/15/20 | Pending | -- | -- | -- |
| 05/12/2020 05/12/20 | For Sale | $549,900 | +23.3% | $225 / Sq Ft |
| 05/21/2018 05/21/18 | Sold | $446,000 | -0.9% | $182 / Sq Ft |
| 04/18/2018 04/18/18 | Pending | -- | -- | -- |
| 04/12/2018 04/12/18 | For Sale | $449,900 | +4.7% | $184 / Sq Ft |
| 06/23/2017 06/23/17 | Sold | $429,900 | -1.1% | $176 / Sq Ft |
| 05/23/2017 05/23/17 | Pending | -- | -- | -- |
| 12/06/2016 12/06/16 | For Sale | $434,900 | -- | $178 / Sq Ft |
Tax History Compared to Growth
Tax History
| Year | Tax Paid | Tax Assessment Tax Assessment Total Assessment is a certain percentage of the fair market value that is determined by local assessors to be the total taxable value of land and additions on the property. | Land | Improvement |
|---|---|---|---|---|
| 2025 | $5,853 | $314,800 | $0 | $0 |
| 2024 | $5,853 | $297,800 | $0 | $0 |
| 2023 | $5,598 | $263,200 | $0 | $0 |
| 2022 | $9,935 | $255,400 | $0 | $0 |
| 2021 | $8,746 | $243,400 | $0 | $0 |
| 2020 | $6,869 | $226,600 | $0 | $0 |
| 2019 | $10,941 | $220,800 | $0 | $0 |
| 2018 | $6,740 | $213,000 | $42,000 | $171,000 |
| 2017 | $2,065 | $42,000 | $0 | $0 |
| 2016 | $177 | $40,000 | $0 | $0 |
| 2015 | $176 | $40,000 | $0 | $0 |
Agents Affiliated with this Home
-
C
Seller's Agent in 2020
Christopher Williams
Keller Williams Realty Rivertown
-
Darrell Deward

Buyer's Agent in 2020
Darrell Deward
Icon Realty Group LLC
(616) 537-6890
5 in this area
301 Total Sales
-
Kate Bylsma

Seller's Agent in 2018
Kate Bylsma
Patriot Realty
(616) 822-7843
2 in this area
157 Total Sales
-
Jeffery VanRhee
J
Buyer's Agent in 2018
Jeffery VanRhee
Keypoint Realty Group LLC
(616) 257-4141
1 in this area
60 Total Sales
-
Mike Friar
M
Seller's Agent in 2017
Mike Friar
Anchor Realty LLC
(616) 204-4800
77 Total Sales
-
David Scheid

Seller Co-Listing Agent in 2017
David Scheid
Anchor Realty LLC
(616) 292-5166
10 in this area
123 Total Sales
Map
Source: Southwestern Michigan Association of REALTORS®
MLS Number: 20015789
APN: 41-21-17-277-013
- 3280 Amtrak Dr SW
- 8056 Tramway Dr SW
- 8115 Byron Depot Dr SW
- 8130 Byron Depot Dr SW
- 8123 Byron Depot Dr SW
- 8030 Lionel Dr
- 7687 Byron Depot Dr SW
- 3447 Conrail Dr
- 3545 Conrail Dr
- 3432 Conrail Dr
- 2738 Railside Ct SW
- 2711 Byron Station Dr SW
- 8275 Woodhaven Dr SW
- 8275 Woodhaven Dr SW Unit 17
- 8393 Woodhaven Dr SW Unit 1
- 2740 Woodhaven Ct SW Unit 2
- 2748 Woodhaven Ct SW Unit 3
- 8441 Homerich Ave SW
- 8475 Homerich Ave SW
- 8182 Country Rail Dr SW
