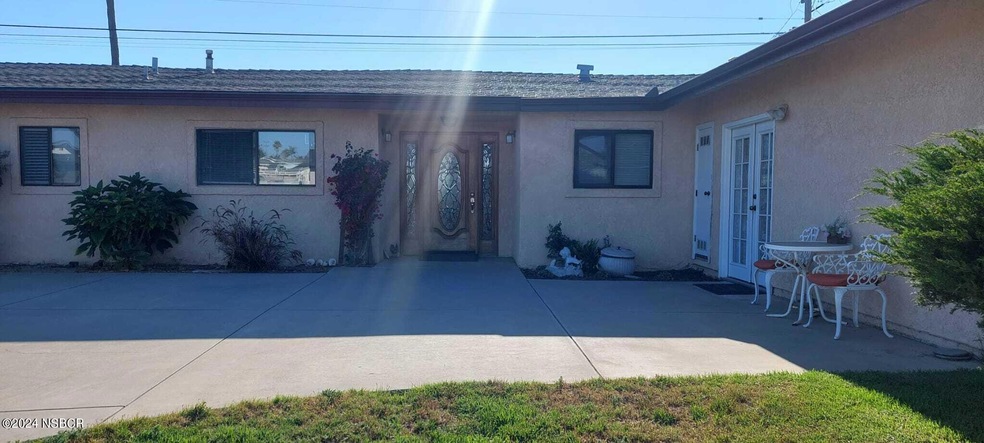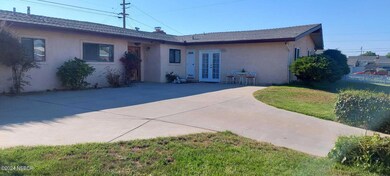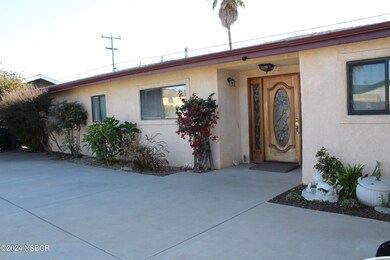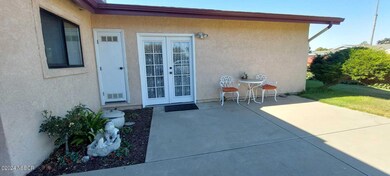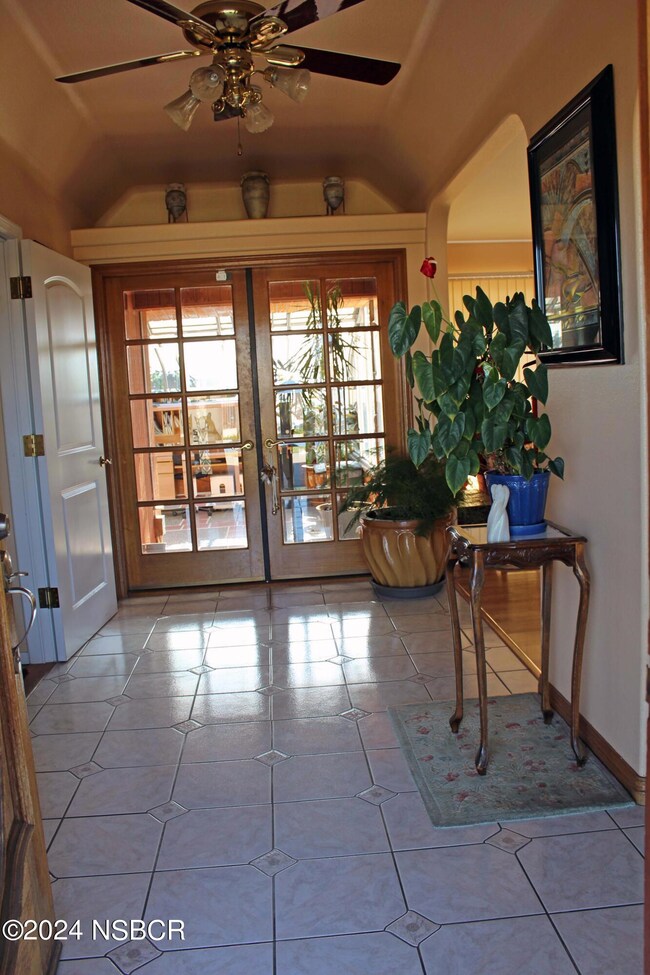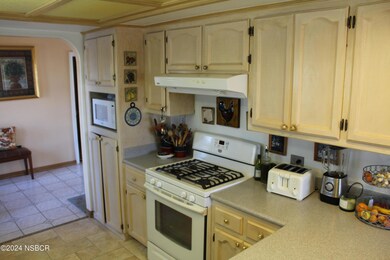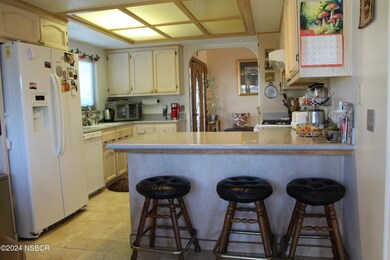
3239 Willow Glen Dr Santa Maria, CA 93455
Waller Park Majestic NeighborhoodHighlights
- Main Floor Primary Bedroom
- Laundry Room
- Outdoor Grill
- No HOA
- Wheelchair Access
- Forced Air Heating System
About This Home
As of October 2024This hard to find SIX bedroom Single Story Property In DESIRABLE ORCUTT AREA. Offers plenty of space for a growing Family.The main house has 4 Bedrooms, 2 Bathrooms, approximately 1979 Square Feet Of Living Area. Plus a fully permitted converted garage with 2 bedroom 1 bath for additional living space. Buyers to confirm details of permit with county records.Adjacent to the dining room, is a sliding glass door allowing easy access to and from the patio that includes a built in BBQ. The family room is roomy and has beautiful wood flooring, and a nice stone brick/stone fireplace. As you enter the front entryway, you are greeted by plenty of cabinet storage. Down the hall are the four bedrooms and two bathrooms. The back yard features a nice sunroom and plenty of fruit trees and storage unit. No HOA Fees. Good Orcutt Area Location Close To Shopping Centers, Restaurants, Services, Freeway Access, Beautiful Parks, Historic Old Town Orcutt & School In The Distinguished Orcutt School District.
Last Agent to Sell the Property
Valley Hills Realty License #02132182 Listed on: 07/22/2024
Home Details
Home Type
- Single Family
Est. Annual Taxes
- $4,177
Year Built
- Built in 1959
Home Design
- Slab Foundation
- Composition Roof
- Stucco
Interior Spaces
- 1,979 Sq Ft Home
- Brick Fireplace
- Dining Area
- Laminate Flooring
- Laundry Room
Kitchen
- Gas Oven or Range
- Dishwasher
- Disposal
Bedrooms and Bathrooms
- 6 Bedrooms
- Primary Bedroom on Main
- 3 Full Bathrooms
Accessible Home Design
- Wheelchair Access
- Hand Rail
Utilities
- Cooling System Mounted To A Wall/Window
- Forced Air Heating System
Additional Features
- Outdoor Grill
- 8,712 Sq Ft Lot
- Accessory Dwelling Unit (ADU)
Community Details
- No Home Owners Association
Listing and Financial Details
- Assessor Parcel Number 109-091-003
Ownership History
Purchase Details
Home Financials for this Owner
Home Financials are based on the most recent Mortgage that was taken out on this home.Purchase Details
Home Financials for this Owner
Home Financials are based on the most recent Mortgage that was taken out on this home.Purchase Details
Home Financials for this Owner
Home Financials are based on the most recent Mortgage that was taken out on this home.Purchase Details
Home Financials for this Owner
Home Financials are based on the most recent Mortgage that was taken out on this home.Purchase Details
Purchase Details
Home Financials for this Owner
Home Financials are based on the most recent Mortgage that was taken out on this home.Purchase Details
Home Financials for this Owner
Home Financials are based on the most recent Mortgage that was taken out on this home.Purchase Details
Home Financials for this Owner
Home Financials are based on the most recent Mortgage that was taken out on this home.Similar Homes in Santa Maria, CA
Home Values in the Area
Average Home Value in this Area
Purchase History
| Date | Type | Sale Price | Title Company |
|---|---|---|---|
| Grant Deed | $680,000 | Fidelity National Title | |
| Interfamily Deed Transfer | -- | Fidelity National Title Co | |
| Grant Deed | -- | Fidelity National Title Co | |
| Interfamily Deed Transfer | -- | Fidelity National Title Co | |
| Interfamily Deed Transfer | -- | Fidelity National Title Co | |
| Interfamily Deed Transfer | -- | -- | |
| Interfamily Deed Transfer | -- | Lawyers Title Company | |
| Interfamily Deed Transfer | -- | Lawyers Title Company | |
| Personal Reps Deed | $157,000 | Lawyers Title Company |
Mortgage History
| Date | Status | Loan Amount | Loan Type |
|---|---|---|---|
| Previous Owner | $510,000 | New Conventional | |
| Previous Owner | $220,000 | New Conventional | |
| Previous Owner | $204,000 | New Conventional | |
| Previous Owner | $225,000 | New Conventional | |
| Previous Owner | $155,500 | No Value Available | |
| Previous Owner | $154,500 | Unknown | |
| Previous Owner | $155,956 | FHA |
Property History
| Date | Event | Price | Change | Sq Ft Price |
|---|---|---|---|---|
| 10/14/2024 10/14/24 | Sold | $680,000 | -0.7% | $344 / Sq Ft |
| 08/19/2024 08/19/24 | Pending | -- | -- | -- |
| 07/22/2024 07/22/24 | For Sale | $685,000 | -- | $346 / Sq Ft |
Tax History Compared to Growth
Tax History
| Year | Tax Paid | Tax Assessment Tax Assessment Total Assessment is a certain percentage of the fair market value that is determined by local assessors to be the total taxable value of land and additions on the property. | Land | Improvement |
|---|---|---|---|---|
| 2025 | $4,177 | $680,000 | $275,000 | $405,000 |
| 2023 | $4,177 | $275,821 | $96,014 | $179,807 |
| 2022 | $4,054 | $270,414 | $94,132 | $176,282 |
| 2021 | $3,971 | $265,113 | $92,287 | $172,826 |
| 2020 | $3,938 | $262,395 | $91,341 | $171,054 |
| 2019 | $3,890 | $257,250 | $89,550 | $167,700 |
| 2018 | $3,826 | $252,207 | $87,795 | $164,412 |
| 2017 | $3,690 | $247,263 | $86,074 | $161,189 |
| 2016 | $3,553 | $242,416 | $84,387 | $158,029 |
| 2014 | $3,305 | $234,099 | $81,492 | $152,607 |
Agents Affiliated with this Home
-
Nelsy Bork
N
Seller's Agent in 2024
Nelsy Bork
Valley Hills Realty
(805) 878-1827
1 in this area
3 Total Sales
Map
Source: North Santa Barbara County Regional MLS
MLS Number: 24001427
APN: 109-091-003
- 302 Wilshire Ln
- 400 E Waller Ln
- 3470 Flower St
- 3210 Santa Maria Way Unit 19
- 3210 Santa Maria Way Unit 81
- 3210 Santa Maria Way Unit 128
- 3210 Santa Maria Way Unit 46
- 3210 Santa Maria Way Unit 25
- 3210 Santa Maria Way Unit 27
- 3105 Trisha Ct
- 745 Skyview Ln
- 3481 Drake Dr
- 610 Sunrise Dr Unit 3C
- 610 Sunrise Dr Unit 8D
- 3661 Los Padres Rd
- 841 Melinda Ct
- 847 Melinda Ct
- 882 Greenacre Dr
- 3366 Greenacre Dr
- 3748 Bryce Place
