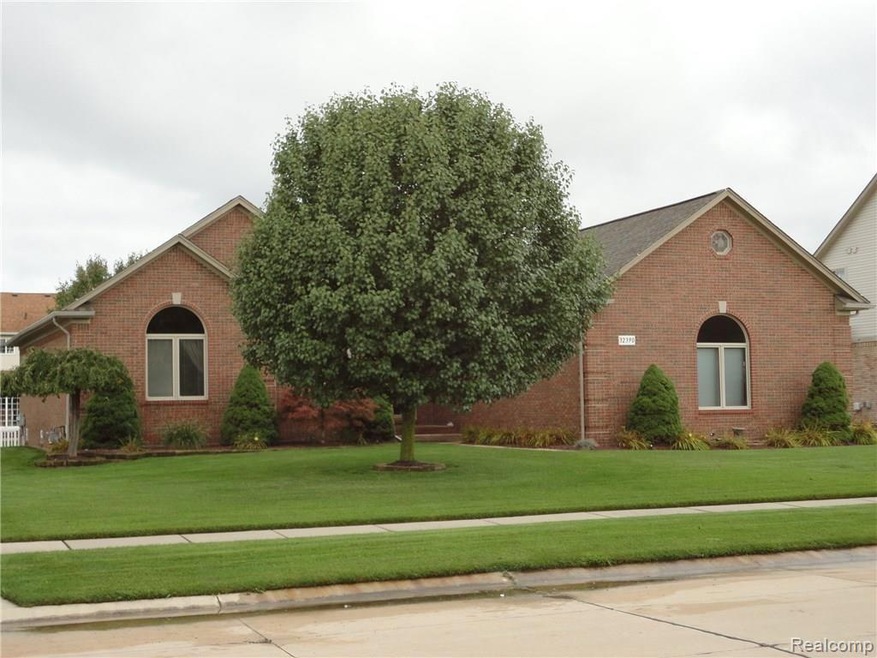
$449,900
- 4 Beds
- 3.5 Baths
- 2,400 Sq Ft
- 19298 Mitchell St
- Unit 118
- Rockwood, MI
Welcome to the only completed custom-built home in one of Brownstown?s most desirable subdivisions. Situated just a mile from scenic Lake Erie, this home offers both elegance and functionality with exceptional attention to detail.Step inside to your soaring cathedral ceilings in the family room with four skylights that give plenty of natural light. The living room impresses with its vaulted
Chris Bujaki EXP Realty
