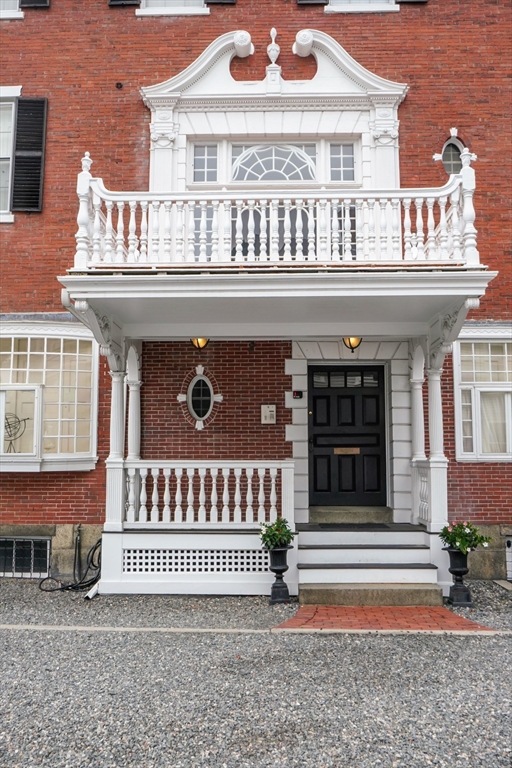
324-328 Essex St Unit 3 Salem, MA 01970
Chestnut Street NeighborhoodHighlights
- 0.54 Acre Lot
- 3 Fireplaces
- Forced Air Heating and Cooling System
- Marble Flooring
- Storm Windows
About This Home
As of September 2024Erected in 1818, this grand home now elegantly parceled into 4 condos, gets its name from the diplomat and statesman, George P Loring and the great philanthropist and preservationist Caroline Emmerton, under whose leadership the House of Seven Gables museum was established. Enter this sprawling condo to the serene open living areas overlooking the Ropes Garden. The custom kitchen has floor to ceiling cabinets & durable quartz counters providing plenty of room to spread-out. BR 1 delights with a gently arched ceiling, Miss Emmerton’s ornately carved meditation room, and a glamorous bath with a five-sided bay window offering panoramic views of an array of 19th century houses and gardens. The multifunctional 2nd BR offers the dramatic surprise of a groin-vault ceiling, cantilevered bay window (used as an exercise space), side room (used as an office), a fabulous paneling, and spa like marble mosaic bath. Parking for 2 cars, lovely grounds, and best of all...30 seconds downtown Salem!
Last Agent to Sell the Property
Gibson Sotheby's International Realty Listed on: 07/16/2024
Property Details
Home Type
- Condominium
Est. Annual Taxes
- $8,924
Year Built
- Built in 1818
HOA Fees
- $628 Monthly HOA Fees
Parking
- 2 Car Parking Spaces
Interior Spaces
- 1,751 Sq Ft Home
- 1-Story Property
- 3 Fireplaces
- Basement
Kitchen
- Range
- Freezer
- Dishwasher
- Disposal
Flooring
- Wood
- Marble
Bedrooms and Bathrooms
- 2 Bedrooms
Laundry
- Laundry in unit
- Dryer
- Washer
Home Security
Utilities
- Forced Air Heating and Cooling System
- 1 Cooling Zone
- 1 Heating Zone
- Heating System Uses Natural Gas
- 110 Volts
Listing and Financial Details
- Assessor Parcel Number M:26 L:0521 S:803
Community Details
Overview
- Association fees include water, sewer, insurance, maintenance structure, ground maintenance, snow removal
- 5 Units
- Mid-Rise Condominium
Security
- Storm Windows
Ownership History
Purchase Details
Home Financials for this Owner
Home Financials are based on the most recent Mortgage that was taken out on this home.Purchase Details
Purchase Details
Home Financials for this Owner
Home Financials are based on the most recent Mortgage that was taken out on this home.Purchase Details
Purchase Details
Purchase Details
Similar Homes in Salem, MA
Home Values in the Area
Average Home Value in this Area
Purchase History
| Date | Type | Sale Price | Title Company |
|---|---|---|---|
| Condominium Deed | $985,000 | None Available | |
| Condominium Deed | $985,000 | None Available | |
| Not Resolvable | $725,000 | None Available | |
| Not Resolvable | $601,000 | -- | |
| Not Resolvable | $515,000 | -- | |
| Quit Claim Deed | -- | -- | |
| Quit Claim Deed | -- | -- | |
| Deed | $598,000 | -- | |
| Deed | $598,000 | -- |
Mortgage History
| Date | Status | Loan Amount | Loan Type |
|---|---|---|---|
| Previous Owner | $510,000 | Stand Alone Refi Refinance Of Original Loan | |
| Previous Owner | $480,800 | New Conventional | |
| Previous Owner | $200,000 | No Value Available |
Property History
| Date | Event | Price | Change | Sq Ft Price |
|---|---|---|---|---|
| 09/06/2024 09/06/24 | Sold | $985,000 | 0.0% | $563 / Sq Ft |
| 07/19/2024 07/19/24 | Pending | -- | -- | -- |
| 07/17/2024 07/17/24 | For Sale | $985,000 | -- | $563 / Sq Ft |
Tax History Compared to Growth
Tax History
| Year | Tax Paid | Tax Assessment Tax Assessment Total Assessment is a certain percentage of the fair market value that is determined by local assessors to be the total taxable value of land and additions on the property. | Land | Improvement |
|---|---|---|---|---|
| 2025 | $9,133 | $805,400 | $0 | $805,400 |
| 2024 | $8,924 | $768,000 | $0 | $768,000 |
| 2023 | $9,172 | $733,200 | $0 | $733,200 |
| 2022 | $9,143 | $690,000 | $0 | $690,000 |
| 2021 | $9,069 | $657,200 | $0 | $657,200 |
| 2020 | $9,369 | $648,400 | $0 | $648,400 |
| 2019 | $8,827 | $584,600 | $0 | $584,600 |
| 2018 | $8,702 | $565,800 | $0 | $565,800 |
| 2017 | $8,614 | $543,100 | $0 | $543,100 |
| 2016 | $8,062 | $514,500 | $0 | $514,500 |
| 2015 | $8,162 | $497,400 | $0 | $497,400 |
Agents Affiliated with this Home
-
Michael Selbst

Seller's Agent in 2024
Michael Selbst
Gibson Sotheby's International Realty
(617) 504-9159
13 in this area
66 Total Sales
Map
Source: MLS Property Information Network (MLS PIN)
MLS Number: 73265539
APN: SALE-000026-000000-000521-000803-000803
- 304 Essex St Unit 1
- 11 Summer St
- 6 River St
- 281 Essex St Unit 206
- 15 Lynde St Unit 1
- 15 Lynde St Unit 18
- 146 Federal St
- 140 Washington St Unit 1C
- 35 Flint St Unit 209
- 3 S Mason St
- 107 Campbell St
- 3 Waters St Unit 3
- 0 Lot 61 Map 10 Unit 73335091
- 0 Lot 41 Map 10 Unit 73335079
- 43 Endicott St
- 11 Church St Unit 220
- 11 Church St Unit 207
- 20 Central St Unit 405
- 20 Central St Unit 402
- 17 Central St Unit 10






