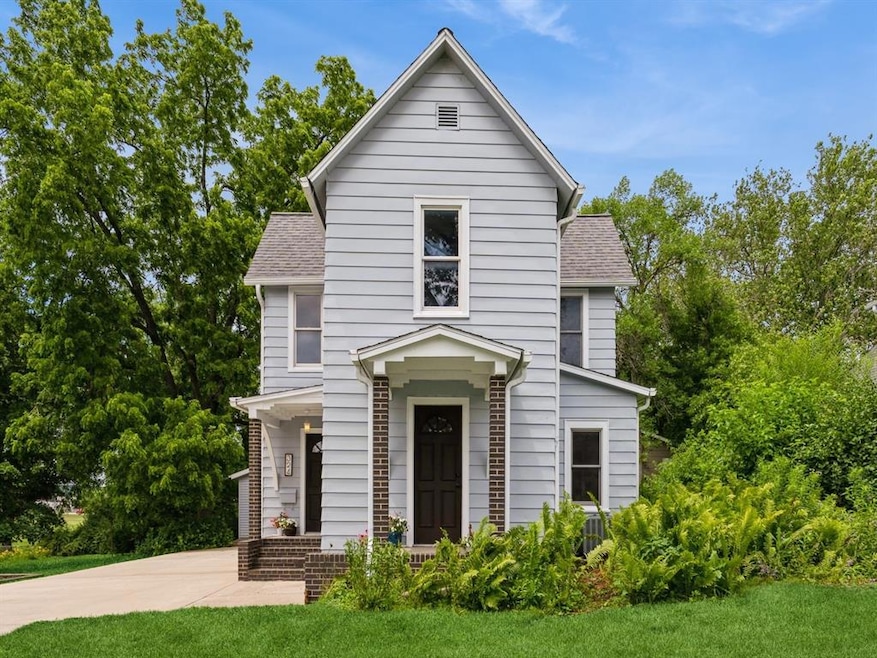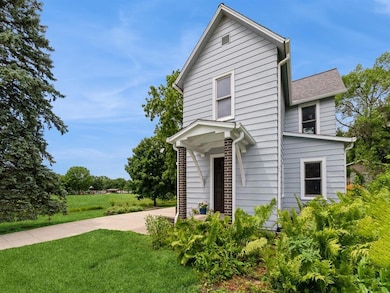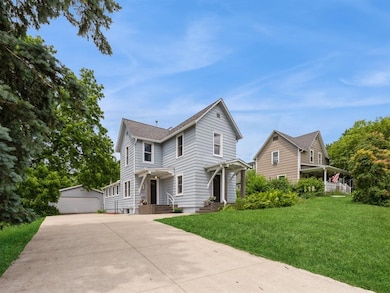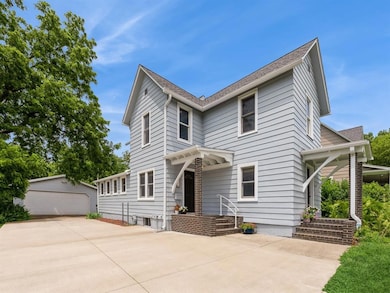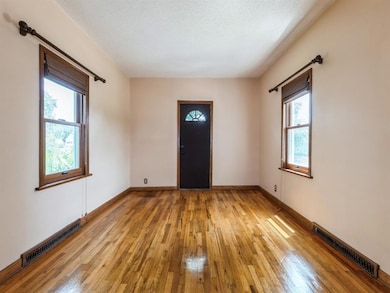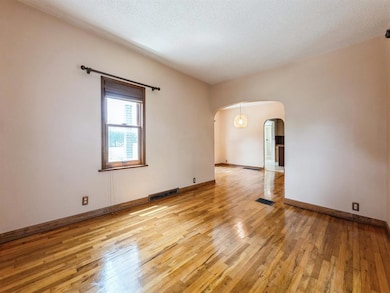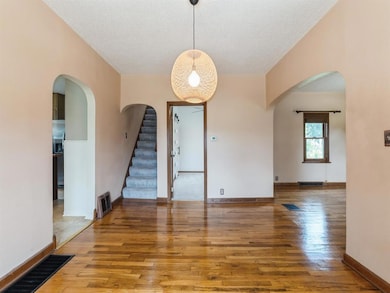324 9th St West Des Moines, IA 50265
Estimated payment $1,797/month
Highlights
- Wood Flooring
- No HOA
- Laundry Room
- Valley High School Rated A
- Eat-In Kitchen
- 2-minute walk to Wilson Park
About This Home
Welcome to this newly renovated 3 bedroom, 2 bath home in a great location! Just steps from Wilson Park, and a few blocks from Valley Junction, this beauty checks off all the boxes! The home is situated on a double lot with mature trees and extra outdoor space perfect for gardening, entertaining, or simply enjoying the open air. The property also features a recently added 2 car garage with bonus storage shed, keeping things organized year round. Inside the home, you will find bonuses such as main floor laundry, first floor bedroom with full bathroom, as well as hardwood flooring in the dining and living room areas! The kitchen is classic meets modern with cozy tile and butcher block countertops, an induction cooktop, and open shelving for display. The upper level features 2 bedrooms, including a primary with walk-in closet and bath with tiled walk-in shower and a charming vanity. Upper level also features freshly installed carpet. Be sure to checkout the updated lighting throughout! This home truly has something for everyone, and is prepared for its next owner! Call your Favorite Realtor for a personal showing today!
Home Details
Home Type
- Single Family
Est. Annual Taxes
- $3,503
Year Built
- Built in 1890
Lot Details
- 0.33 Acre Lot
- Lot Dimensions are 100x145
- Partially Fenced Property
- Chain Link Fence
- Irregular Lot
Home Design
- Block Foundation
- Asphalt Shingled Roof
- Metal Siding
Interior Spaces
- 1,578 Sq Ft Home
- 2-Story Property
- Dining Area
- Unfinished Basement
- Partial Basement
- Fire and Smoke Detector
Kitchen
- Eat-In Kitchen
- Built-In Oven
- Cooktop
- Microwave
- Dishwasher
Flooring
- Wood
- Carpet
- Laminate
Bedrooms and Bathrooms
Laundry
- Laundry Room
- Laundry on main level
Parking
- 2 Car Detached Garage
- Driveway
Additional Features
- Outdoor Storage
- Forced Air Heating and Cooling System
Community Details
- No Home Owners Association
Listing and Financial Details
- Assessor Parcel Number 32003752000000
Map
Home Values in the Area
Average Home Value in this Area
Tax History
| Year | Tax Paid | Tax Assessment Tax Assessment Total Assessment is a certain percentage of the fair market value that is determined by local assessors to be the total taxable value of land and additions on the property. | Land | Improvement |
|---|---|---|---|---|
| 2025 | $3,396 | $230,400 | $55,000 | $175,400 |
| 2024 | $3,396 | $214,200 | $51,000 | $163,200 |
| 2023 | $3,006 | $214,200 | $51,000 | $163,200 |
| 2022 | $2,968 | $164,500 | $41,000 | $123,500 |
| 2021 | $2,512 | $164,500 | $41,000 | $123,500 |
| 2020 | $2,512 | $147,800 | $37,000 | $110,800 |
| 2019 | $2,656 | $136,000 | $37,000 | $99,000 |
Property History
| Date | Event | Price | List to Sale | Price per Sq Ft |
|---|---|---|---|---|
| 10/30/2025 10/30/25 | For Sale | $285,000 | 0.0% | $181 / Sq Ft |
| 10/14/2025 10/14/25 | Pending | -- | -- | -- |
| 08/06/2025 08/06/25 | Price Changed | $285,000 | -3.4% | $181 / Sq Ft |
| 06/27/2025 06/27/25 | For Sale | $295,000 | -- | $187 / Sq Ft |
Purchase History
| Date | Type | Sale Price | Title Company |
|---|---|---|---|
| Quit Claim Deed | -- | None Listed On Document | |
| Quit Claim Deed | -- | None Listed On Document | |
| Sheriffs Deed | $175,500 | None Listed On Document | |
| Warranty Deed | $163,000 | -- |
Mortgage History
| Date | Status | Loan Amount | Loan Type |
|---|---|---|---|
| Previous Owner | $148,000 | New Conventional |
Source: Des Moines Area Association of REALTORS®
MLS Number: 721125
APN: 320/03752-000-000
- 416 8th St
- 406 7th St
- 219 5th St Unit 201
- 409 2nd St
- 708 13th St
- 708 13th St
- 1800 Grand Ave
- 1137 11th St
- 1813 Bennett Dr
- 1831 Fuller Rd
- 1225 11th St
- 2132 Grand Ave
- 1261 8th St Unit ID1036769P
- 1261 8th St Unit ID1036848P
- 1261 8th St
- 2120 Grand Ave
- 6010 Creston Ave
- 2210 Ep True Pkwy
- 150 S 26th St
- 1200 Office Park Rd
