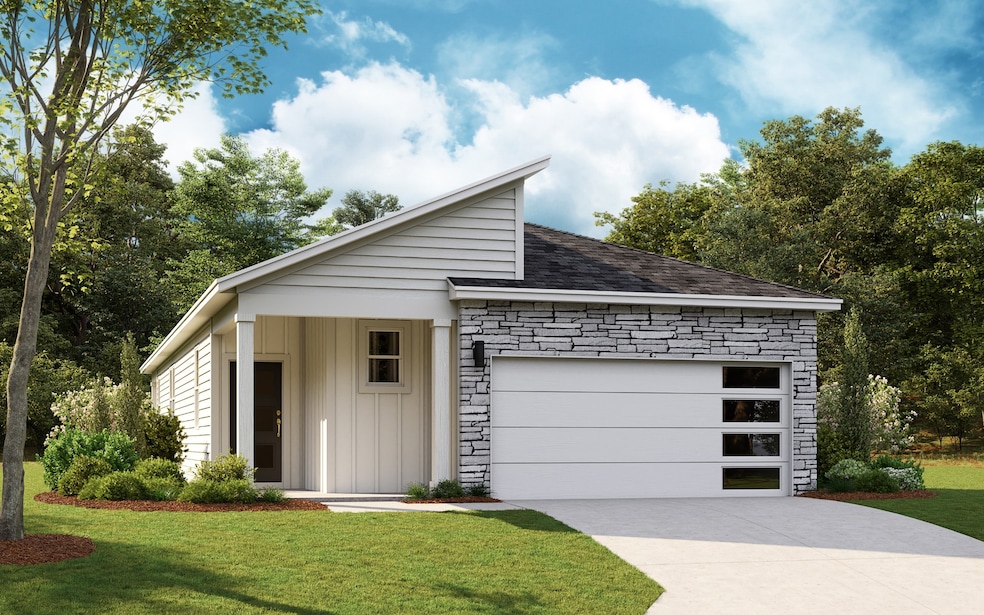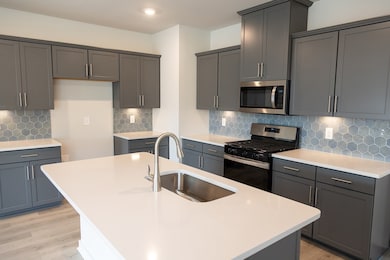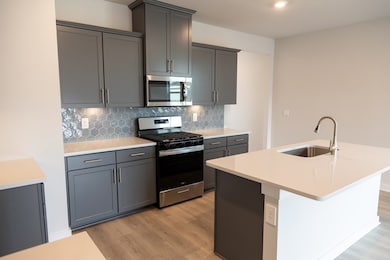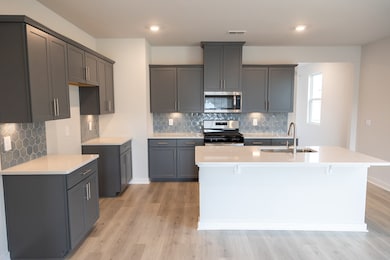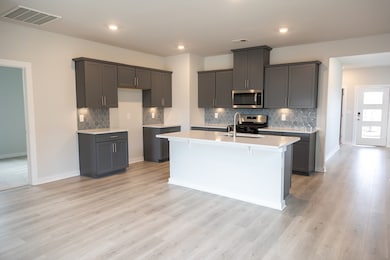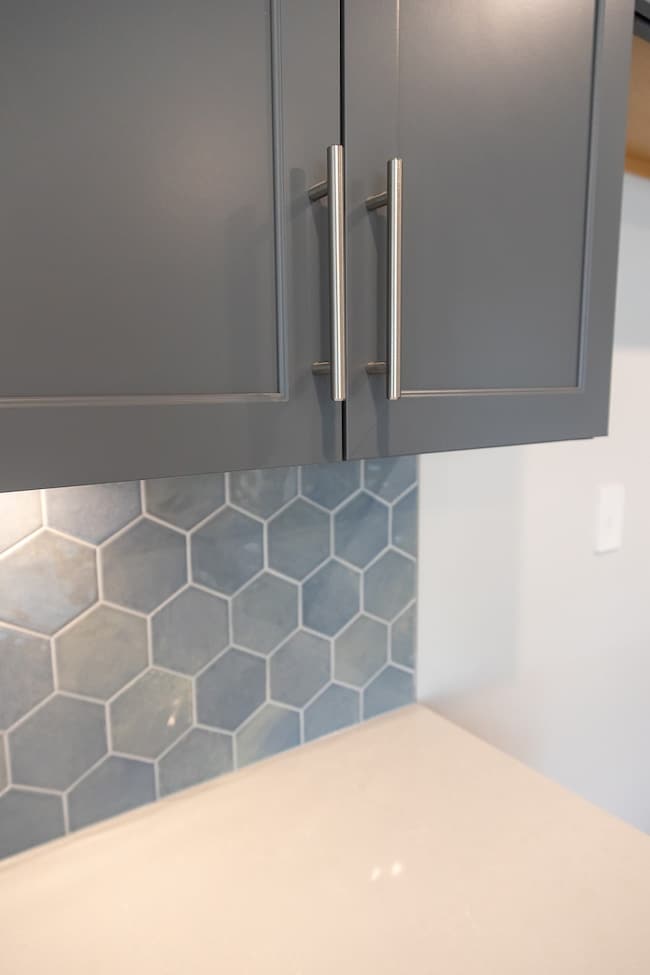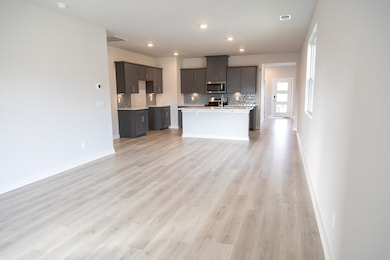324 Apollo Way Gallatin, TN 37066
Estimated payment $2,331/month
Highlights
- Fitness Center
- Gated Community
- Community Pool
- Active Adult
- Open Floorplan
- Tennis Courts
About This Home
Welcome to Nexus South 55+ Introducing "The Jennings" floorplan a thoughtfully designed single-story home offering 1,550 sq ft of modern, efficient living, 3 bedrooms, this versatile layout suits a variety of lifestyles. The primary suite includes a walk-in closet and private ensuite bathroom for comfort and privacy. Bathrooms feature sleek quartz countertops, adding a touch of luxury. The open-concept design seamlessly connects the living, dining, and kitchen areas, ideal for everyday living and entertaining. The kitchen boasts high-end stainless steel appliances and elegant quartz countertops, blending style and function. The attached two-car garage provides convenience and extra storage. Plus, the Jennings is equipped with the latest smart home technology, offering control over security, climate, and more right at your fingertips. The Jennings floorplan combines style, comfort, and modern amenities perfectly. Contact us today to learn more and schedule a tour.
NOW OPEN - 3-Acre recreation facility exclusive to Nexus South 55+ Active Adult Community! Expansive 10,000+ sq ft clubhouse with main hall & fireplace, lounge, multi-purpose room, fitness center, yoga/aerobics studio, indoor fireplace, large covered patio and restrooms. Enjoy the outdoors with a combination resort-style/lap pool, eight pickleball courts, two tennis courts, two bocce ball courts, outdoor dining with firepit, raised garden area, event lawn, covered breezeway, outdoor picnic area and more.
Listing Agent
D.R. Horton Brokerage Phone: 6158307423 License #308245 Listed on: 11/05/2025

Home Details
Home Type
- Single Family
Est. Annual Taxes
- $2,167
Year Built
- Built in 2025
HOA Fees
- $256 Monthly HOA Fees
Parking
- 2 Car Attached Garage
- Driveway
Home Design
- Cottage
- Stone Siding
Interior Spaces
- 1,550 Sq Ft Home
- Property has 1 Level
- Open Floorplan
- Fireplace
- Entrance Foyer
- Interior Storage Closet
- Washer and Electric Dryer Hookup
Kitchen
- Gas Oven
- Cooktop
- Microwave
- Dishwasher
- Disposal
Flooring
- Laminate
- Tile
Bedrooms and Bathrooms
- 3 Main Level Bedrooms
- Walk-In Closet
- 2 Full Bathrooms
Home Security
- Smart Thermostat
- Fire and Smoke Detector
Outdoor Features
- Patio
Schools
- Howard Elementary School
- Joe Shafer Middle School
- Gallatin Senior High School
Utilities
- Central Air
- Floor Furnace
- Heating System Uses Natural Gas
- High-Efficiency Water Heater
- High Speed Internet
Listing and Financial Details
- Property Available on 3/30/26
Community Details
Overview
- Active Adult
- Association fees include ground maintenance, internet
- Nexus Subdivision
Recreation
- Tennis Courts
- Fitness Center
- Community Pool
- Trails
Security
- Gated Community
Map
Home Values in the Area
Average Home Value in this Area
Property History
| Date | Event | Price | List to Sale | Price per Sq Ft |
|---|---|---|---|---|
| 11/05/2025 11/05/25 | For Sale | $359,990 | -- | $232 / Sq Ft |
Source: Realtracs
MLS Number: 3040057
- 2025 Stoney Brook Pvt Bend
- 1009 Stoney Brook Pvt Bend
- 2025 Skippack Pvt Cir
- 2233 Holmesburg Pvt Cir
- 2229 Holmesburg Pvt Cir
- 2237 Holmesburg Pvt Cir
- 1240 Chapel Cove
- 1208 Chapel Pvt Cove
- 1212 Chapel Cove
- 340 Chapel Cove
- 337 Chapel Private Cove
- 300 Great Belt Pvt Bend
- 300 Great Belt Private Bend
- 1196 Chapel Private Cove
- 1188 Chapel Pvt Cove
- 304 Great Belt Pvt Bend
- 2033 Skippack Pvt Cir
- 2029 Skippack Pvt Cir
- 2032 Skippack Pvt Cir
- 2013 Skippack Pvt Cir
- 1101 Riverbrook Dr
- 436 Lucy Cir
- 206 Summerlin Dr
- 3044 Duvall Dr
- 3031 Duvall Dr
- 146 Abbey Rd
- 1000 Sam Houston Cir
- 320 Olive Dr
- 603 Long Hollow Pike
- 158 S Ford St
- 383 N Water Ave Unit 3
- 101 E Gray St Unit 3
- 101 E Gray St Unit 2
- 625 Martha Ave
- 416 Fannis Cir
- 625 Green Wave Dr
- 232 Huntington Dr
- 143 Morrison St Unit 1
- 203 Morrison St Unit B
- 1001 Lifford Ln
